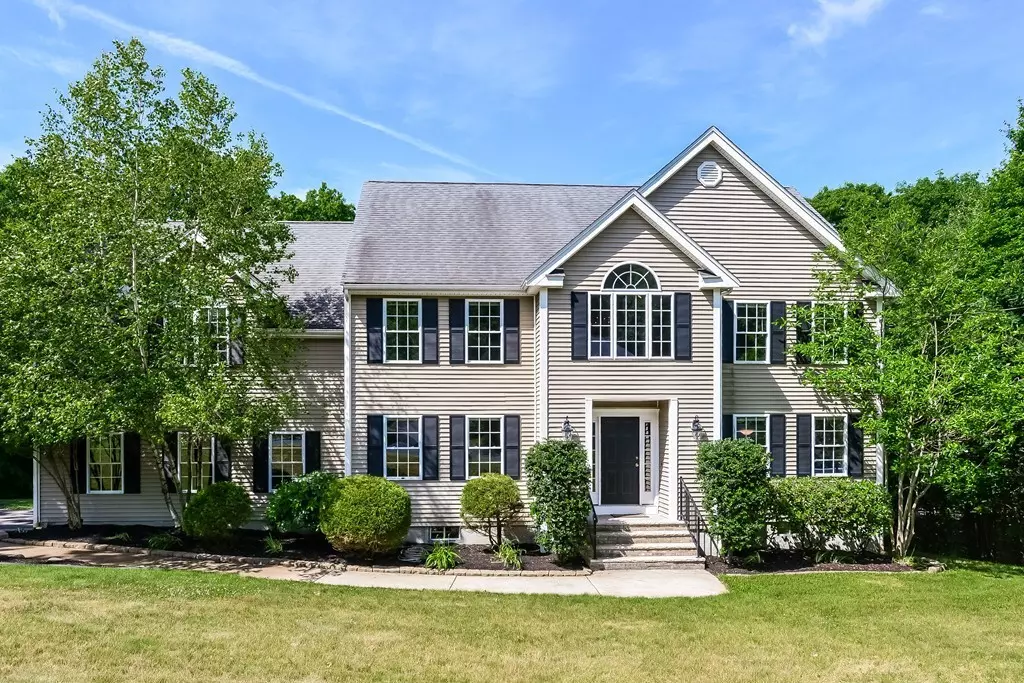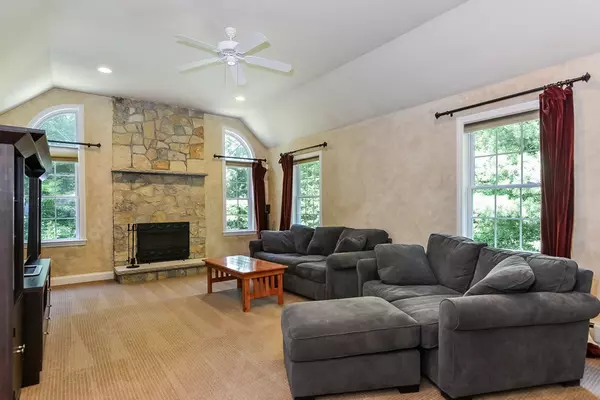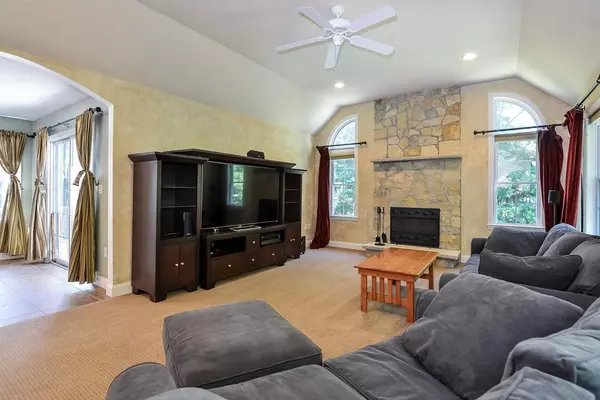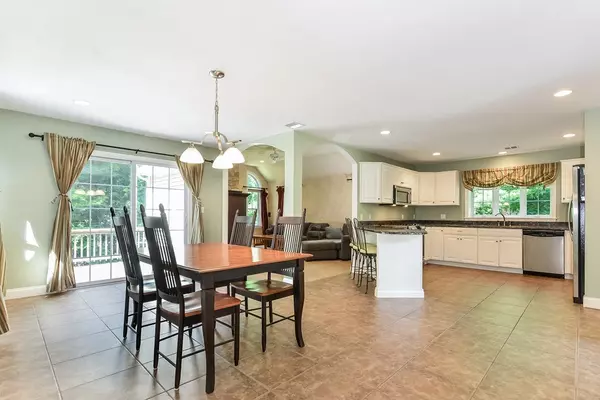$555,000
$549,900
0.9%For more information regarding the value of a property, please contact us for a free consultation.
4 Beds
2.5 Baths
3,085 SqFt
SOLD DATE : 08/29/2018
Key Details
Sold Price $555,000
Property Type Single Family Home
Sub Type Single Family Residence
Listing Status Sold
Purchase Type For Sale
Square Footage 3,085 sqft
Price per Sqft $179
Subdivision Highridge Estates
MLS Listing ID 72350443
Sold Date 08/29/18
Style Colonial
Bedrooms 4
Full Baths 2
Half Baths 1
HOA Y/N false
Year Built 2003
Annual Tax Amount $7,228
Tax Year 2018
Lot Size 0.780 Acres
Acres 0.78
Property Description
Gorgeous 4 Bedroom Colonial nestled in desirable Highridge Estates..this one was worth the wait! There is Absolutely Nothing to do but MOVE IN and ENJOY. This home has it all: Large Open Concept Kitchen with Granite Counters & Breakfast Bar, SS Appliances & Dining Area lead to Oversized Deck w/Gas Hookup for Grill. Cathedral Ceiling Family Rm with cozy Fireplace. Open Concept carries through Kitchen to Bright & Sunny Dining Room featuring inlay HDWD. Office/Living Rm, Separate Laundry & Half Bath complete the First Floor. Upstairs you'll find King sized Master, Bath w/Soaking Tub, Oversized Shower & Dbl Sinks; 3 Spacious Bedrms and Main Bath. Oversized Un-Finished Walk Out Lower Level offers future expansion possibilities! Corner lot features Manicured Backyard, Shed and Stone Wall perfect for Entertaining and Relaxing with Family & Friends! Convenient to Commuter Rail & Major Routes. Showings begin at OH Sat/Sun 12-1:30. SHOW & SELL!
Location
State MA
County Norfolk
Zoning AGR
Direction Lake St to Highridge, corner of Highridge and Rhodes
Rooms
Family Room Cathedral Ceiling(s), Ceiling Fan(s), Flooring - Wall to Wall Carpet, Recessed Lighting
Basement Full, Walk-Out Access, Interior Entry, Concrete, Unfinished
Primary Bedroom Level Second
Dining Room Flooring - Hardwood, Chair Rail
Kitchen Flooring - Stone/Ceramic Tile, Dining Area, Pantry, Countertops - Stone/Granite/Solid, Breakfast Bar / Nook, Deck - Exterior, Recessed Lighting, Stainless Steel Appliances
Interior
Interior Features Home Office
Heating Baseboard, Natural Gas
Cooling Central Air
Flooring Tile, Carpet, Hardwood, Flooring - Wall to Wall Carpet
Fireplaces Number 1
Fireplaces Type Family Room
Appliance Range, Dishwasher, Disposal, Microwave, Refrigerator, Washer, Dryer, Gas Water Heater, Tank Water Heater, Plumbed For Ice Maker, Utility Connections for Gas Range, Utility Connections for Gas Dryer
Laundry Flooring - Stone/Ceramic Tile, First Floor, Washer Hookup
Exterior
Exterior Feature Rain Gutters, Storage, Professional Landscaping, Sprinkler System, Stone Wall
Garage Spaces 2.0
Community Features Public Transportation, Shopping, Park, Highway Access, Public School, Sidewalks
Utilities Available for Gas Range, for Gas Dryer, Washer Hookup, Icemaker Connection
Roof Type Shingle
Total Parking Spaces 2
Garage Yes
Building
Lot Description Corner Lot, Wooded
Foundation Concrete Perimeter
Sewer Public Sewer
Water Public
Architectural Style Colonial
Schools
Elementary Schools South Elem
Middle Schools Memorial Middle
High Schools Bellingham High
Others
Senior Community false
Acceptable Financing Contract
Listing Terms Contract
Read Less Info
Want to know what your home might be worth? Contact us for a FREE valuation!

Our team is ready to help you sell your home for the highest possible price ASAP
Bought with Maryanne Rull • Coldwell Banker Residential Brokerage - Milton - Adams St.
GET MORE INFORMATION
Broker-Owner






