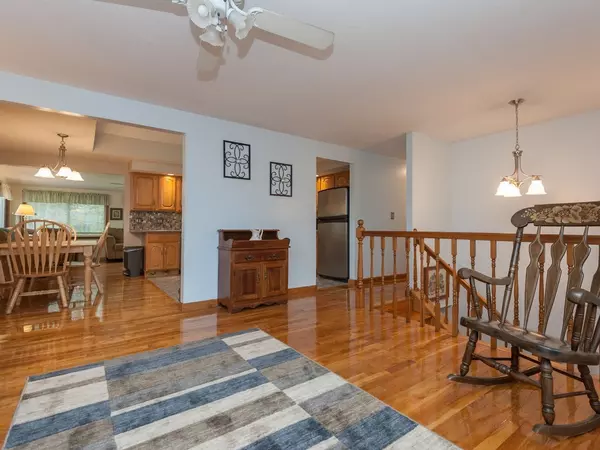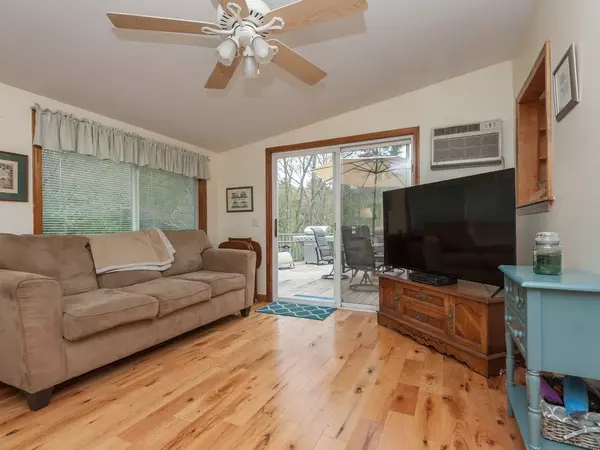$435,000
$439,900
1.1%For more information regarding the value of a property, please contact us for a free consultation.
6 Beds
2 Baths
2,969 SqFt
SOLD DATE : 07/26/2018
Key Details
Sold Price $435,000
Property Type Single Family Home
Sub Type Single Family Residence
Listing Status Sold
Purchase Type For Sale
Square Footage 2,969 sqft
Price per Sqft $146
MLS Listing ID 72348434
Sold Date 07/26/18
Style Raised Ranch
Bedrooms 6
Full Baths 2
HOA Y/N false
Year Built 1973
Annual Tax Amount $4,620
Tax Year 2018
Lot Size 0.380 Acres
Acres 0.38
Property Description
PERFECT FOR EXTENDED FAMILIES! This updated oversized raised ranch has plenty of space for everyone. OPEN FLOOR PLAN home in move-in condition offers 5 generous sized bedrooms on the main floor. REMODELED KITCHEN with custom tiled backsplash and STAINLESS APPLIANCES. Cozy sunroom overlooks the conservation lands and small pond behind the home. Oversized deck is a great place to entertain or watch the ducks, Great Blue Heron, and turtles in the nearby pond. Finished, WALKOUT LOWER LEVEL offers so many options - room for a 6th bedroom or office, workout space, kitchenette area, and a great room for entertaining. There's even space for a well equipped workshop. Hardwood floors throughout have recently been refinished. Quick access to highways, shopping, dining, the schools, and athletic fields. A great opportunity for an extended family in a family friendly neighborhood.
Location
State MA
County Bristol
Zoning RES A
Direction Pleasant St --> Ralph Rd --> R on Temi Rd. End of street at cul-de-sac.
Rooms
Basement Full, Finished, Walk-Out Access, Interior Entry
Primary Bedroom Level Main
Kitchen Skylight, Flooring - Hardwood, Flooring - Stone/Ceramic Tile, Dining Area, Countertops - Stone/Granite/Solid, Open Floorplan, Recessed Lighting, Remodeled
Interior
Interior Features Ceiling Fan(s), Cable Hookup, Open Floorplan, Slider, Closet, Recessed Lighting, Bathroom - Full, Open Floor Plan, Sun Room, Bedroom, Exercise Room, Play Room
Heating Central, Forced Air, Oil
Cooling Central Air, Wall Unit(s)
Flooring Tile, Vinyl, Laminate, Hardwood, Flooring - Hardwood, Flooring - Laminate
Appliance Range, Dishwasher, Range Hood, Tank Water Heater, Utility Connections for Electric Range, Utility Connections for Electric Oven, Utility Connections for Electric Dryer
Laundry Flooring - Stone/Ceramic Tile, Electric Dryer Hookup, Remodeled, Washer Hookup, First Floor
Exterior
Exterior Feature Rain Gutters
Community Features Shopping, Tennis Court(s), Park, Walk/Jog Trails, Stable(s), Laundromat, Conservation Area, Highway Access, House of Worship, Public School
Utilities Available for Electric Range, for Electric Oven, for Electric Dryer, Washer Hookup
Waterfront Description Waterfront, Pond
View Y/N Yes
View Scenic View(s)
Roof Type Shingle
Total Parking Spaces 6
Garage No
Building
Lot Description Cul-De-Sac, Gentle Sloping, Level
Foundation Concrete Perimeter
Sewer Public Sewer
Water Public
Architectural Style Raised Ranch
Schools
Middle Schools Raynham Ms
High Schools Br Regional Hs
Others
Senior Community false
Read Less Info
Want to know what your home might be worth? Contact us for a FREE valuation!

Our team is ready to help you sell your home for the highest possible price ASAP
Bought with Janice Wright • RE/MAX Platinum
GET MORE INFORMATION
Broker-Owner






