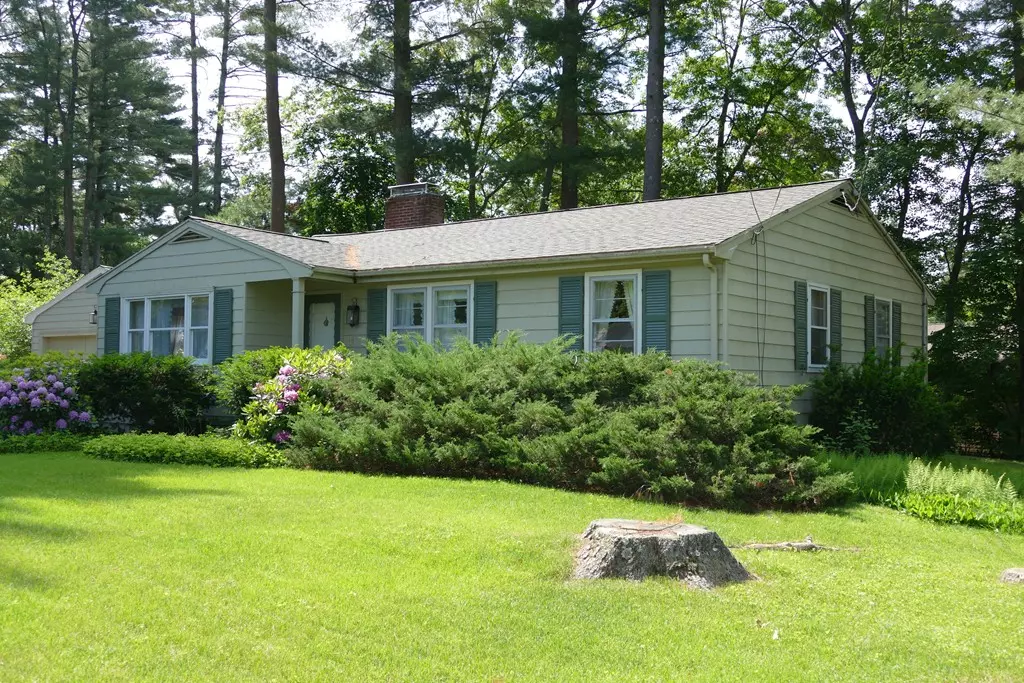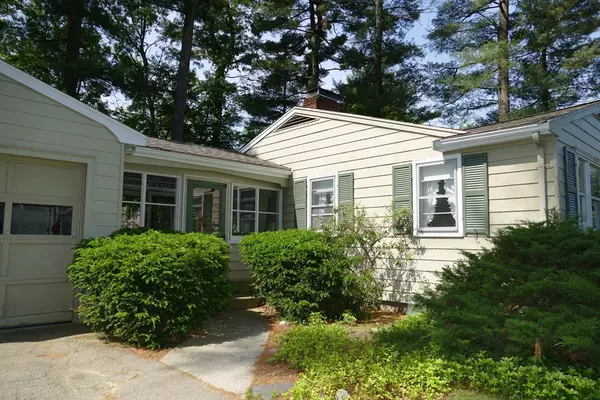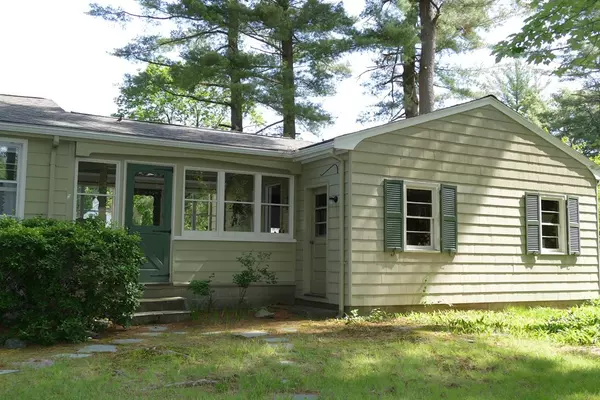$311,250
$280,000
11.2%For more information regarding the value of a property, please contact us for a free consultation.
3 Beds
1 Bath
1,176 SqFt
SOLD DATE : 08/22/2018
Key Details
Sold Price $311,250
Property Type Single Family Home
Sub Type Single Family Residence
Listing Status Sold
Purchase Type For Sale
Square Footage 1,176 sqft
Price per Sqft $264
Subdivision Quaint Brookside Village
MLS Listing ID 72348357
Sold Date 08/22/18
Style Ranch
Bedrooms 3
Full Baths 1
HOA Y/N false
Year Built 1961
Annual Tax Amount $5,250
Tax Year 2018
Lot Size 0.380 Acres
Acres 0.38
Property Description
Super charming 3 bedroom 1 bath VINTAGE Ranch in a wonderful pocket neighborhood on Walpole line. Exceptionally well cared for & maintained by ORIGINAL owners however, SEPTIC HAS FAILED & is Buyer's responsibility. Only .8 miles w/SIDEWALK to Norfolk Commuter Rail! Light & bright, not a typical ranch! Oak floors throughout (except kitch & bath). Gigantic fire-placed living room w/oversized bay window. The “other” room is enclosed breezeway. Many orig. features including mid-century Eat-In-Kitchen! Full, unfinished basement with SECOND brick fireplace allows for tremendous additional living area potential. There is a sump pump located at base of bulkhead, but NOT inside the basement walls. Generous 2 car garage. Many mature plantings & the feel of a pine forest in your own yard. Home will benefit from updating and is intelligently priced to reflect work needed. 3 Group Showings, Fri June 22, 10-12 Sat June 23 11-1 & Sun June 24 12-2. Highest & Best due Mon June 25 5pm, make valid 24hrs
Location
State MA
County Norfolk
Zoning res
Direction Seekonk or Needham to Norwell, OR Main to Alice to Norwell
Rooms
Basement Full, Interior Entry, Bulkhead, Concrete
Primary Bedroom Level First
Kitchen Flooring - Vinyl, Dining Area
Interior
Interior Features Bonus Room
Heating Forced Air, Oil, Fireplace
Cooling None
Flooring Tile, Vinyl, Hardwood
Fireplaces Number 2
Fireplaces Type Living Room
Appliance Range, Oven, Refrigerator, Washer, Electric Water Heater, Tank Water Heater, Utility Connections for Electric Oven
Laundry In Basement, Washer Hookup
Exterior
Exterior Feature Rain Gutters
Garage Spaces 2.0
Community Features Public Transportation, Shopping, Park, Walk/Jog Trails, Stable(s), Golf, Medical Facility, Bike Path, Conservation Area, Highway Access, House of Worship, Private School, Public School, T-Station
Utilities Available for Electric Oven, Washer Hookup
Roof Type Shingle
Total Parking Spaces 4
Garage Yes
Building
Lot Description Cleared, Level
Foundation Concrete Perimeter
Sewer Private Sewer
Water Public
Architectural Style Ranch
Schools
Elementary Schools Olive/Freeman
Middle Schools King Phillip
High Schools K.P. Regional
Others
Senior Community false
Acceptable Financing Contract, Estate Sale
Listing Terms Contract, Estate Sale
Read Less Info
Want to know what your home might be worth? Contact us for a FREE valuation!

Our team is ready to help you sell your home for the highest possible price ASAP
Bought with Heather Cunningham • Better Living Real Estate, LLC
GET MORE INFORMATION
Broker-Owner






