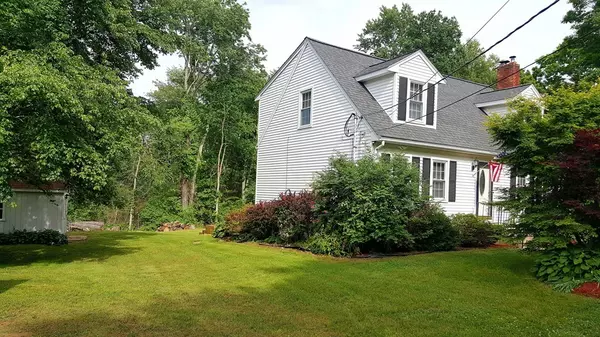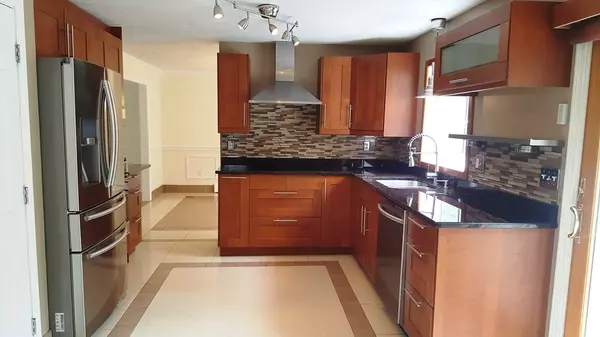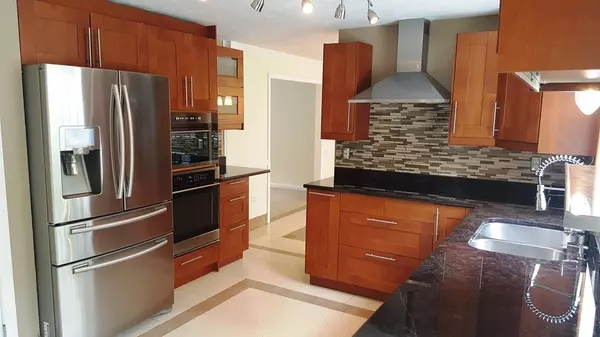$340,000
$349,000
2.6%For more information regarding the value of a property, please contact us for a free consultation.
3 Beds
1.5 Baths
1,962 SqFt
SOLD DATE : 08/16/2018
Key Details
Sold Price $340,000
Property Type Single Family Home
Sub Type Single Family Residence
Listing Status Sold
Purchase Type For Sale
Square Footage 1,962 sqft
Price per Sqft $173
MLS Listing ID 72346284
Sold Date 08/16/18
Style Cape
Bedrooms 3
Full Baths 1
Half Baths 1
Year Built 1988
Annual Tax Amount $4,574
Tax Year 2018
Lot Size 1.260 Acres
Acres 1.26
Property Description
OPEN HOUSE Sat. 7/21 from 11am-1pm. This Beautiful 3 BR, 1.5 Bath home is on a 1.26 Acre Lot. Completely updated kitchen includes Granite Counter tops,Stainless Appliances, Porcelain Tile flooring and slider to Large 18x11 Deck for entertaining. First floor offers a Family Room, 1/2 bath with Laundry, Eat-In Kitchen, Formal Dining Room and Living Room with fireplace/ Quadra-Fire Insert. Second floor features 3 nice size bedrooms, Full Bath, Wall To Wall Carpeting and plenty of closet space. Recent updates-new roof in 2017, Harvey Windows, freshly painted interior, updated 200 Amp service and more. Find plenty of uses for the 12'X16' Working-Garage/Shed in spacious yard for the family and pets to enjoy. Well water and wood burning fireplace provide great, low cost efficiencies. Terrific commuter Locale near Route 495 and commuter rail. MOVE-IN CONDITION! Lots of off street parking. School bus stops at top of the street.
Location
State MA
County Norfolk
Area North Bellingham
Zoning IND
Direction Hartford Ave/Route 126 to Farm St. 163 Farm St is a short, side street off Farm,formerly Old Farm Rd
Rooms
Family Room Flooring - Stone/Ceramic Tile
Basement Full, Partially Finished, Interior Entry, Bulkhead
Primary Bedroom Level Second
Dining Room Flooring - Stone/Ceramic Tile, Wainscoting
Kitchen Ceiling Fan(s), Flooring - Stone/Ceramic Tile, Window(s) - Bay/Bow/Box, Balcony / Deck, Countertops - Stone/Granite/Solid, Breakfast Bar / Nook, Cabinets - Upgraded, Remodeled, Slider
Interior
Interior Features Bonus Room
Heating Baseboard, Oil, Wood
Cooling None
Flooring Tile, Vinyl, Carpet
Fireplaces Number 1
Fireplaces Type Family Room
Appliance Oven, Microwave, Countertop Range, Dryer, ENERGY STAR Qualified Refrigerator, ENERGY STAR Qualified Dishwasher, ENERGY STAR Qualified Washer, Range Hood, Oil Water Heater, Tank Water Heater, Plumbed For Ice Maker, Utility Connections for Electric Range, Utility Connections for Electric Dryer
Laundry Washer Hookup
Exterior
Exterior Feature Rain Gutters, Storage
Community Features Highway Access
Utilities Available for Electric Range, for Electric Dryer, Washer Hookup, Icemaker Connection
Roof Type Shingle
Total Parking Spaces 8
Garage No
Building
Lot Description Cul-De-Sac, Wooded, Level
Foundation Concrete Perimeter
Sewer Private Sewer
Water Private
Architectural Style Cape
Others
Acceptable Financing Contract
Listing Terms Contract
Read Less Info
Want to know what your home might be worth? Contact us for a FREE valuation!

Our team is ready to help you sell your home for the highest possible price ASAP
Bought with Christopher McKenna • Commonwealth Standard Realty Advisors
GET MORE INFORMATION
Broker-Owner






