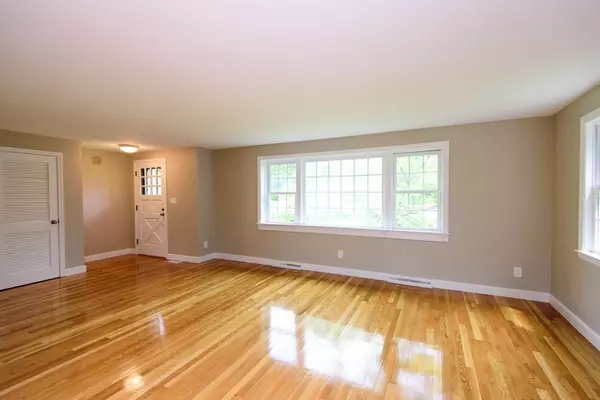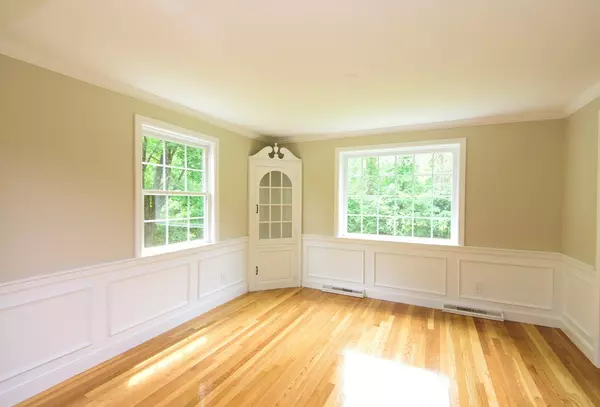$545,000
$550,000
0.9%For more information regarding the value of a property, please contact us for a free consultation.
3 Beds
2.5 Baths
2,014 SqFt
SOLD DATE : 09/14/2018
Key Details
Sold Price $545,000
Property Type Single Family Home
Sub Type Single Family Residence
Listing Status Sold
Purchase Type For Sale
Square Footage 2,014 sqft
Price per Sqft $270
Subdivision Robbins Park
MLS Listing ID 72346244
Sold Date 09/14/18
Bedrooms 3
Full Baths 2
Half Baths 1
HOA Y/N false
Year Built 1963
Annual Tax Amount $7,900
Tax Year 2018
Lot Size 0.490 Acres
Acres 0.49
Property Description
Fantastic new price for this beautifully renovated home in desirable Robbins Park which features a wonderful neighborhood swimming pool. The attractively landscaped lot is bordered in front by a lovely Farmer's stone wall. The expansive level back yard is great for all kinds of outdoor activities. The terrific, easy flowing, sun filled floor plan provides wonderful spaces for everyone. There are so many fantastic features including gorgeous hardwood & ceramic tiled floors. The 1st floor boasts a living room with a lovely picture window & fireplace, a spacious dining room with china cabinet & picture window & an eat-in kitchen with maple cabinetry, granite countertops & SS appliances. The 2nd floor features a spacious master bedroom with an updated full bath, 2 good size additional bedrooms & an updated main bath. Completing this terrific picture is the ground level mudroom with entry to the 2 car garage, a half bath, a laundry room & a wonderful LL family room & office/bonus room.
Location
State MA
County Middlesex
Zoning Res
Direction Rte 2A to Concord Road or Main Street to Concord Road. House is located across from playing field
Rooms
Family Room Flooring - Stone/Ceramic Tile
Basement Full, Partially Finished, Interior Entry, Garage Access, Concrete
Primary Bedroom Level Second
Dining Room Flooring - Hardwood, Window(s) - Picture, Chair Rail, Wainscoting
Kitchen Flooring - Hardwood, Dining Area, Countertops - Stone/Granite/Solid, Stainless Steel Appliances
Interior
Interior Features Closet, Bonus Room
Heating Forced Air, Natural Gas
Cooling Central Air
Flooring Wood, Tile, Flooring - Stone/Ceramic Tile
Fireplaces Number 2
Fireplaces Type Family Room, Living Room
Appliance Range, Dishwasher, Refrigerator, Washer, Dryer, Tank Water Heater, Utility Connections for Electric Range, Utility Connections for Electric Dryer
Laundry Flooring - Stone/Ceramic Tile, Electric Dryer Hookup, Washer Hookup, In Basement
Exterior
Exterior Feature Professional Landscaping, Decorative Lighting, Stone Wall
Garage Spaces 2.0
Community Features Public Transportation, Shopping, Pool, Tennis Court(s), Walk/Jog Trails, Stable(s), Golf, Medical Facility, Bike Path, Conservation Area, Highway Access, House of Worship, Public School
Utilities Available for Electric Range, for Electric Dryer, Washer Hookup
Roof Type Shingle
Total Parking Spaces 4
Garage Yes
Building
Lot Description Level
Foundation Concrete Perimeter
Sewer Private Sewer
Water Public
Schools
Elementary Schools Choice Of 6
Middle Schools Rj Grey
High Schools Act/Box
Others
Senior Community false
Read Less Info
Want to know what your home might be worth? Contact us for a FREE valuation!

Our team is ready to help you sell your home for the highest possible price ASAP
Bought with Carolyn Corbett • ERA Key Realty Services
GET MORE INFORMATION
Broker-Owner






