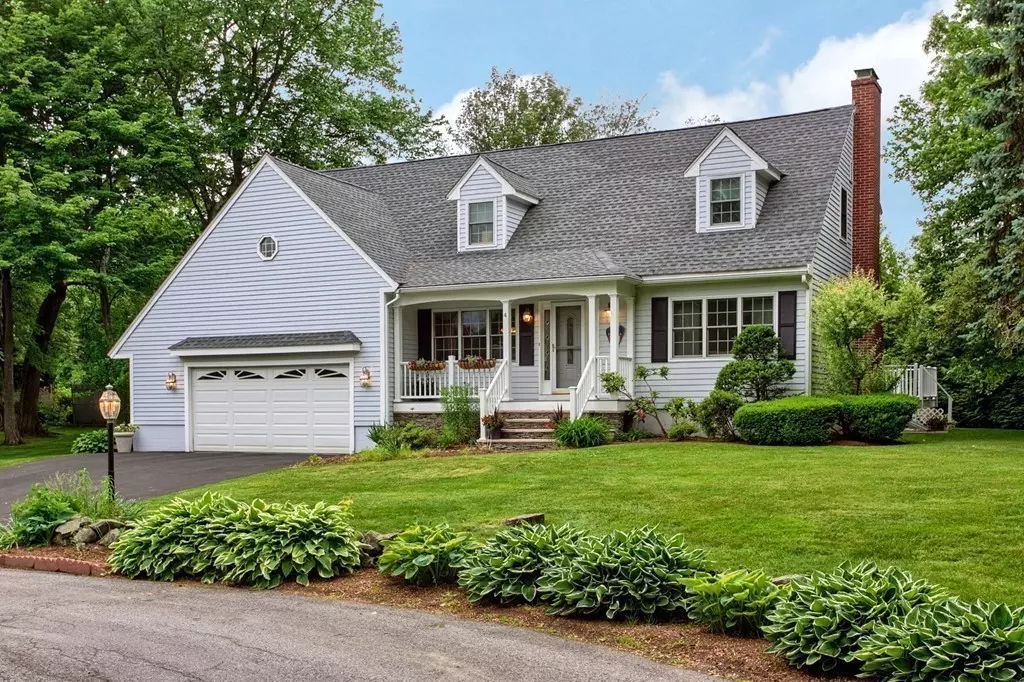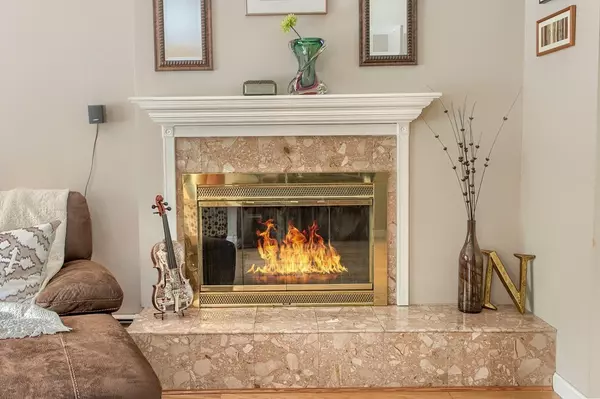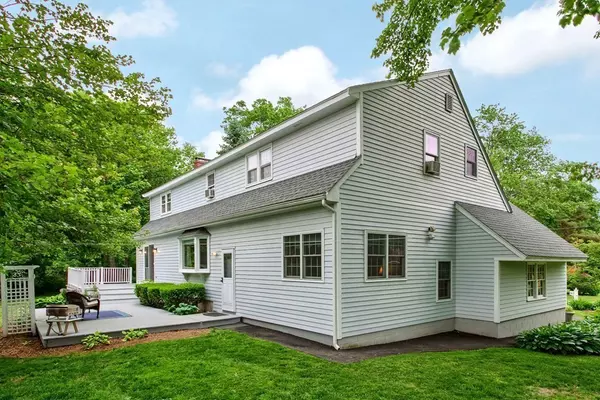$435,000
$435,000
For more information regarding the value of a property, please contact us for a free consultation.
3 Beds
2.5 Baths
1,688 SqFt
SOLD DATE : 08/01/2018
Key Details
Sold Price $435,000
Property Type Single Family Home
Sub Type Single Family Residence
Listing Status Sold
Purchase Type For Sale
Square Footage 1,688 sqft
Price per Sqft $257
MLS Listing ID 72346208
Sold Date 08/01/18
Style Cape
Bedrooms 3
Full Baths 2
Half Baths 1
Year Built 1976
Annual Tax Amount $5,401
Tax Year 2018
Lot Size 0.340 Acres
Acres 0.34
Property Description
Offers Due By 3pm today. This CHARMING HOME sits back along a tree-lined cul-de-sac, nestled inside a well established neighborhood of Central Methuen. Conveniently located near an array of shopping/commuter amenities, this over-sized cape boasts landscaped grounds & a delightful farmer's porch. Once inside you'll be wowed by the formal dining & living rooms as well as an open concept family area offering a cozy wood fireplace and access to a two-tiered deck out back! A well appointed kitchen boasts pretty granite counters, tons of cabinets & a sunny breakfast nook. On the way to the attached garage you'll find a 1/2 bath, a side door to the back yard & a multi-purpose office/mudroom. The 2nd level continues to please w/ a Master En-Suite, a HUGE 2nd bedroom, cozy 3rd bedroom, main full-bath, laundry room & a bonus room, which could serve well as a playroom or, another office. There's newer Pella Windows, new roof & driveway & a large basement has a work bench & a handy bulkhead.
Location
State MA
County Essex
Area Central
Zoning R
Direction GPS is accurate / Please be careful when parking on circle. SHOWINGS START FRIDAY at 3:00! ;)
Rooms
Family Room Flooring - Hardwood, Window(s) - Bay/Bow/Box, Exterior Access, Open Floorplan, Slider
Basement Full, Interior Entry, Bulkhead, Concrete, Unfinished
Primary Bedroom Level Second
Dining Room Flooring - Hardwood, Window(s) - Picture
Kitchen Flooring - Stone/Ceramic Tile, Dining Area, Pantry, Countertops - Stone/Granite/Solid
Interior
Interior Features Cable Hookup, Bonus Room, Mud Room
Heating Baseboard, Natural Gas, Other
Cooling None
Flooring Tile, Carpet, Marble, Hardwood, Other, Flooring - Wall to Wall Carpet, Flooring - Stone/Ceramic Tile
Fireplaces Number 1
Fireplaces Type Family Room
Appliance Range, Dishwasher, Disposal, Microwave, Refrigerator, Washer, Dryer, Tank Water Heater, Leased Heater, Water Heater
Laundry Flooring - Vinyl, Second Floor
Exterior
Exterior Feature Rain Gutters, Storage, Garden
Garage Spaces 2.0
Community Features Shopping, Park, Medical Facility, Conservation Area, Highway Access, Public School
Roof Type Shingle
Total Parking Spaces 3
Garage Yes
Building
Lot Description Level
Foundation Concrete Perimeter
Sewer Public Sewer
Water Public
Architectural Style Cape
Schools
Elementary Schools Timony
Middle Schools Timony
High Schools Methuen
Read Less Info
Want to know what your home might be worth? Contact us for a FREE valuation!

Our team is ready to help you sell your home for the highest possible price ASAP
Bought with Judy Moynihan • Coldwell Banker Residential Brokerage - Haverhill
GET MORE INFORMATION
Broker-Owner






