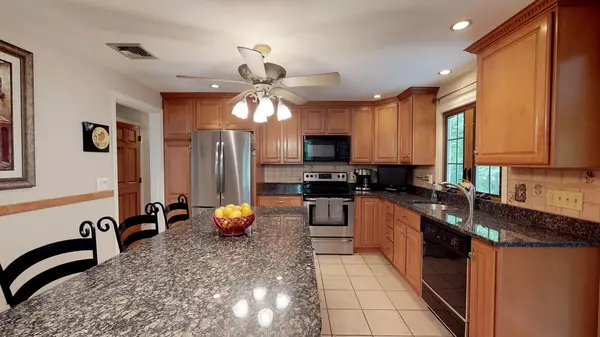$625,000
$610,000
2.5%For more information regarding the value of a property, please contact us for a free consultation.
3 Beds
2 Baths
1,978 SqFt
SOLD DATE : 08/03/2018
Key Details
Sold Price $625,000
Property Type Single Family Home
Sub Type Single Family Residence
Listing Status Sold
Purchase Type For Sale
Square Footage 1,978 sqft
Price per Sqft $315
Subdivision Chestnut Village
MLS Listing ID 72345779
Sold Date 08/03/18
Style Raised Ranch
Bedrooms 3
Full Baths 2
HOA Y/N false
Year Built 1964
Annual Tax Amount $7,820
Tax Year 2018
Lot Size 0.460 Acres
Acres 0.46
Property Description
Welcome to Chestnut Village in North Reading. Located in the Batchelder school district this neighborhood is known as one of the most desirable. This home has Central Air, Hardwood throughout the first floor, 2 Fireplaces, a newer Maple/Granite Kitchen, Newer Windows and the list goes on and on. The exterior of the home has recently been painted and the lot is serviced by an irrigation system. Upon entering the home you will immediately notice the gleaming hardwood floors, fresh paint and the abundance of space. The main level also has a three season porch which the owners use to stay out of the elements but can enjoy their private backyard throughout the year. The master bedroom is en-suite with a 3/4 bath. The lower level is finished with a fireplaced family room and a home office or gym, as well as an oversized two car garage. This is truly a turn key property and is awaiting new owners to enjoy all the wonderful updates the current owners have done. Welcome Home to North Reading!
Location
State MA
County Middlesex
Zoning RA
Direction Haverhill Street to Chestnut Street to Marshall St to Timber Lane
Rooms
Family Room Flooring - Wall to Wall Carpet
Basement Full, Partially Finished, Walk-Out Access, Interior Entry, Garage Access
Primary Bedroom Level First
Dining Room Flooring - Hardwood, Exterior Access, Recessed Lighting
Kitchen Flooring - Stone/Ceramic Tile, Countertops - Stone/Granite/Solid, Kitchen Island, Recessed Lighting, Remodeled, Stainless Steel Appliances
Interior
Interior Features Play Room
Heating Baseboard, Oil
Cooling Central Air
Flooring Tile, Hardwood, Flooring - Wall to Wall Carpet
Fireplaces Number 2
Fireplaces Type Family Room, Living Room
Appliance Dishwasher, Microwave, Refrigerator, Electric Water Heater, Plumbed For Ice Maker, Utility Connections for Electric Oven, Utility Connections for Electric Dryer
Laundry Flooring - Wall to Wall Carpet, In Basement, Washer Hookup
Exterior
Exterior Feature Professional Landscaping
Garage Spaces 2.0
Community Features Shopping, Tennis Court(s), Park, Golf, House of Worship, Public School
Utilities Available for Electric Oven, for Electric Dryer, Washer Hookup, Icemaker Connection
Roof Type Shingle
Total Parking Spaces 4
Garage Yes
Building
Lot Description Level
Foundation Concrete Perimeter
Sewer Private Sewer
Water Public
Architectural Style Raised Ranch
Schools
Elementary Schools Batchelder
Middle Schools Nrms
High Schools Nrhs
Others
Senior Community false
Acceptable Financing Contract
Listing Terms Contract
Read Less Info
Want to know what your home might be worth? Contact us for a FREE valuation!

Our team is ready to help you sell your home for the highest possible price ASAP
Bought with Rick Nazzaro • Colonial Manor Realty
GET MORE INFORMATION
Broker-Owner





