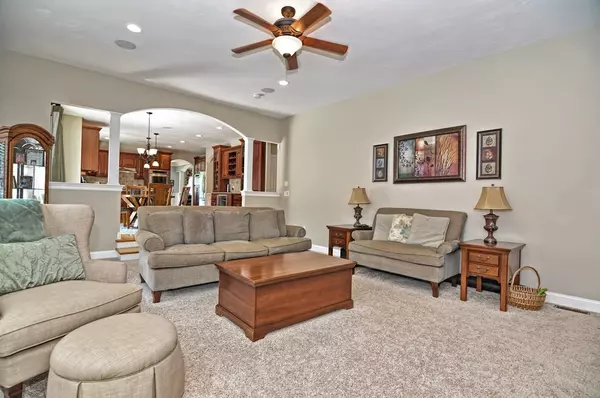$680,000
$650,000
4.6%For more information regarding the value of a property, please contact us for a free consultation.
4 Beds
3.5 Baths
4,350 SqFt
SOLD DATE : 07/31/2018
Key Details
Sold Price $680,000
Property Type Single Family Home
Sub Type Single Family Residence
Listing Status Sold
Purchase Type For Sale
Square Footage 4,350 sqft
Price per Sqft $156
Subdivision Pine Acres Estates
MLS Listing ID 72345507
Sold Date 07/31/18
Style Colonial
Bedrooms 4
Full Baths 3
Half Baths 1
Year Built 2008
Annual Tax Amount $9,996
Tax Year 2018
Lot Size 0.600 Acres
Acres 0.6
Property Description
Spectacular Colonial with a Backyard Oasis featuring an Amazing Salt Water, Heated Pool on Gorgeous, Landscaped Grounds. This Elegant Home Offers Considerable Space Designed for Comfortable Living & Entertaining. Gourmet Kitchen includes Double Oven, Large Center Island, Upscale Cabinets w/Wine Rack and open to the Family Room w/Stone Fireplace. Luxury & Custom Home Boasts Elegant Arched Doorways & Moldings, Hardwood Floors w/Mahogany Inlays, Dining & Living Rooms w/Tray Ceiling & Pillars. Grand Master Suite w/Tray Ceiling, Sitting Area & Large Tiled Master Bath w/Double Sink Vanity. Three Other Good Sized Bedrooms w/Ample Closet Space, Full Bath with Granite, Double Sink Vanity and 2nd Floor Laundry Room. Nicely Finished Basement w/Media Room, Another Room for Multi-purpose uses & Full Bath. Walk-out onto the Over Sized Deck Overlooking the Spectacular Pool w/Cascades and a Tree-lined Yard. Excellent Location Near Commuter Rail & Shopping. Seller to Entertain Offers $650,000-690,375.
Location
State MA
County Norfolk
Zoning Res
Direction Wrentham Road to Pine Acres Drive
Rooms
Family Room Flooring - Hardwood, Sunken
Basement Full, Finished, Interior Entry, Bulkhead
Primary Bedroom Level Second
Dining Room Flooring - Hardwood, Window(s) - Bay/Bow/Box, Wainscoting
Kitchen Flooring - Hardwood, Dining Area, Pantry, Countertops - Stone/Granite/Solid, Kitchen Island, Deck - Exterior, Exterior Access, Open Floorplan, Recessed Lighting
Interior
Interior Features Recessed Lighting, Office, Media Room, Central Vacuum, Wired for Sound
Heating Forced Air, Electric Baseboard, Natural Gas
Cooling Central Air
Flooring Tile, Carpet, Hardwood, Flooring - Hardwood, Flooring - Wall to Wall Carpet
Fireplaces Number 1
Fireplaces Type Family Room
Appliance Range, Dishwasher, Disposal, Microwave, Refrigerator, Washer, Dryer, Gas Water Heater, Tank Water Heater, Utility Connections for Gas Range, Utility Connections for Gas Oven, Utility Connections for Gas Dryer
Laundry Flooring - Stone/Ceramic Tile, Second Floor, Washer Hookup
Exterior
Exterior Feature Rain Gutters, Storage, Professional Landscaping, Sprinkler System, Stone Wall
Garage Spaces 2.0
Fence Fenced
Pool Pool - Inground Heated
Community Features Shopping, Golf, Public School, Sidewalks
Utilities Available for Gas Range, for Gas Oven, for Gas Dryer, Washer Hookup
Roof Type Shingle
Total Parking Spaces 4
Garage Yes
Private Pool true
Building
Lot Description Level
Foundation Concrete Perimeter
Sewer Public Sewer
Water Public
Architectural Style Colonial
Others
Acceptable Financing Contract
Listing Terms Contract
Read Less Info
Want to know what your home might be worth? Contact us for a FREE valuation!

Our team is ready to help you sell your home for the highest possible price ASAP
Bought with Kim Jordan Kimball • Costello Realty
GET MORE INFORMATION
Broker-Owner






