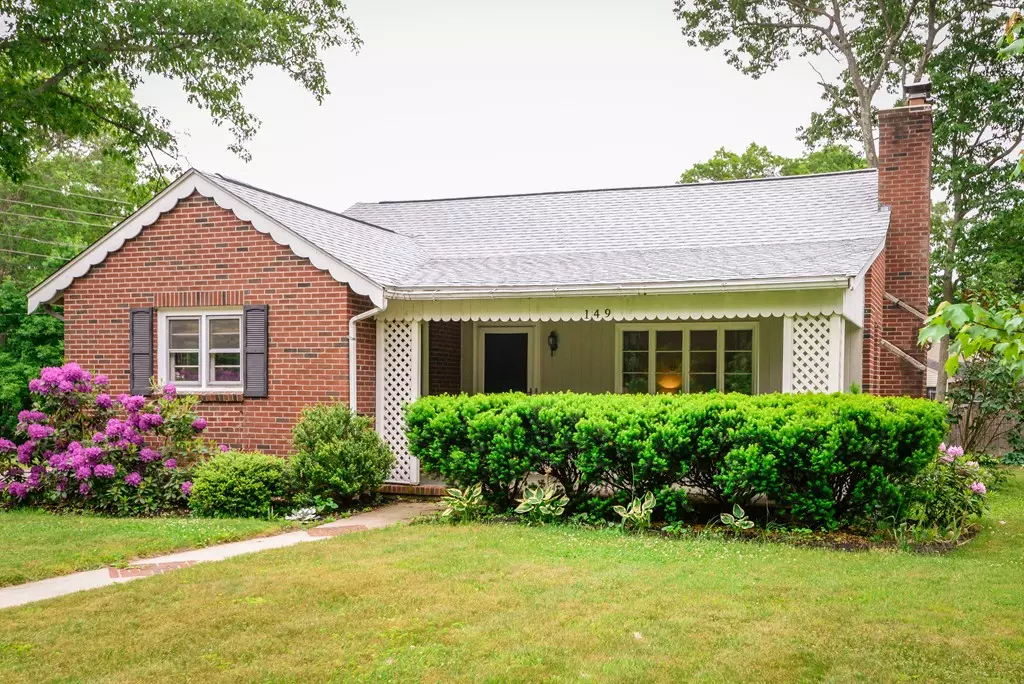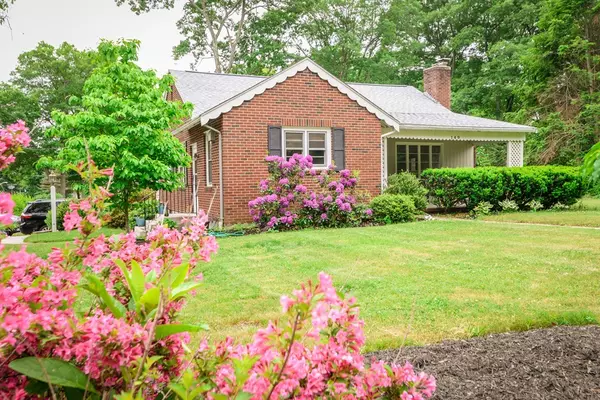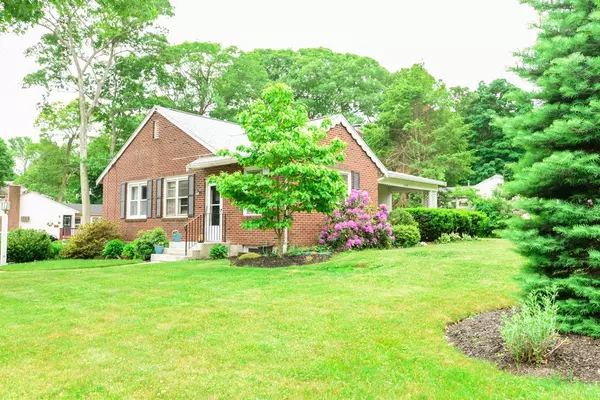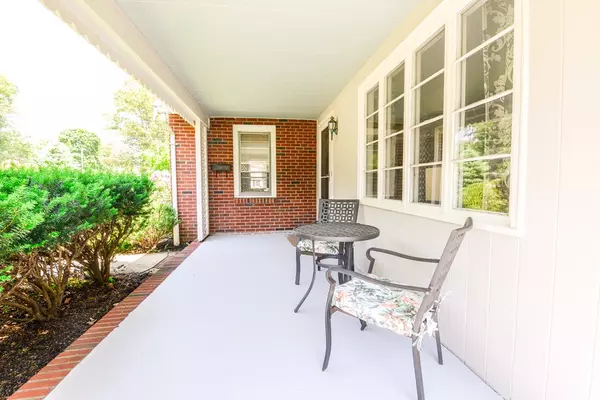$351,000
$329,900
6.4%For more information regarding the value of a property, please contact us for a free consultation.
2 Beds
2 Baths
2,200 SqFt
SOLD DATE : 08/14/2018
Key Details
Sold Price $351,000
Property Type Single Family Home
Sub Type Single Family Residence
Listing Status Sold
Purchase Type For Sale
Square Footage 2,200 sqft
Price per Sqft $159
MLS Listing ID 72345483
Sold Date 08/14/18
Style Ranch
Bedrooms 2
Full Baths 2
HOA Y/N false
Year Built 1953
Annual Tax Amount $4,306
Tax Year 2018
Lot Size 0.360 Acres
Acres 0.36
Property Description
Charming single-family home on beautifully manicured corner lot. This ranch style property is ready for you to move in and make your own. Well maintained hardwood floors throughout. Updated kitchen features granite counter tops, custom back splash, and stainless steel appliances. The Spacious living area has a wood burning fireplace which leads to an exterior covered patio. Sunlit Bedrooms include ceiling fans and ample closet space. The main floor bath has a warm ambiance with its neutral color palette and granite top vanity. Fully finished basement includes open floor plan, full bathroom, laundry, plentiful storage space, and a bonus room. Updates include: NEW roof, heating system converted from oil to gas, electrical panel, and hardwired smokes and CO detectors. Showings start at Open House 6/16/18 11-1
Location
State MA
County Norfolk
Zoning res
Direction On the corner of Pleasant Street and Dean Ave
Rooms
Basement Full, Finished, Interior Entry, Bulkhead, Sump Pump, Concrete
Primary Bedroom Level First
Dining Room Flooring - Hardwood
Kitchen Ceiling Fan(s), Flooring - Hardwood, Countertops - Stone/Granite/Solid, Cabinets - Upgraded
Interior
Interior Features Bathroom - Full, Open Floorplan, Recessed Lighting
Heating Hot Water, Natural Gas
Cooling None
Flooring Hardwood, Flooring - Wall to Wall Carpet
Fireplaces Number 1
Fireplaces Type Living Room
Appliance Range, Dishwasher, Disposal, Microwave, Refrigerator, Washer, Dryer, Gas Water Heater, Utility Connections for Gas Range, Utility Connections for Gas Dryer
Laundry Dryer Hookup - Gas, Washer Hookup, In Basement
Exterior
Community Features Public Transportation, Shopping, Park, Walk/Jog Trails, Medical Facility, Conservation Area, Highway Access, Public School
Utilities Available for Gas Range, for Gas Dryer
Roof Type Shingle
Total Parking Spaces 4
Garage No
Building
Lot Description Corner Lot
Foundation Concrete Perimeter
Sewer Public Sewer
Water Public
Architectural Style Ranch
Schools
Elementary Schools Davis Thayer
Middle Schools Sullivan
High Schools Fhs
Others
Acceptable Financing Contract
Listing Terms Contract
Read Less Info
Want to know what your home might be worth? Contact us for a FREE valuation!

Our team is ready to help you sell your home for the highest possible price ASAP
Bought with Christopher Perchard • Real Living Realty Group
GET MORE INFORMATION
Broker-Owner






