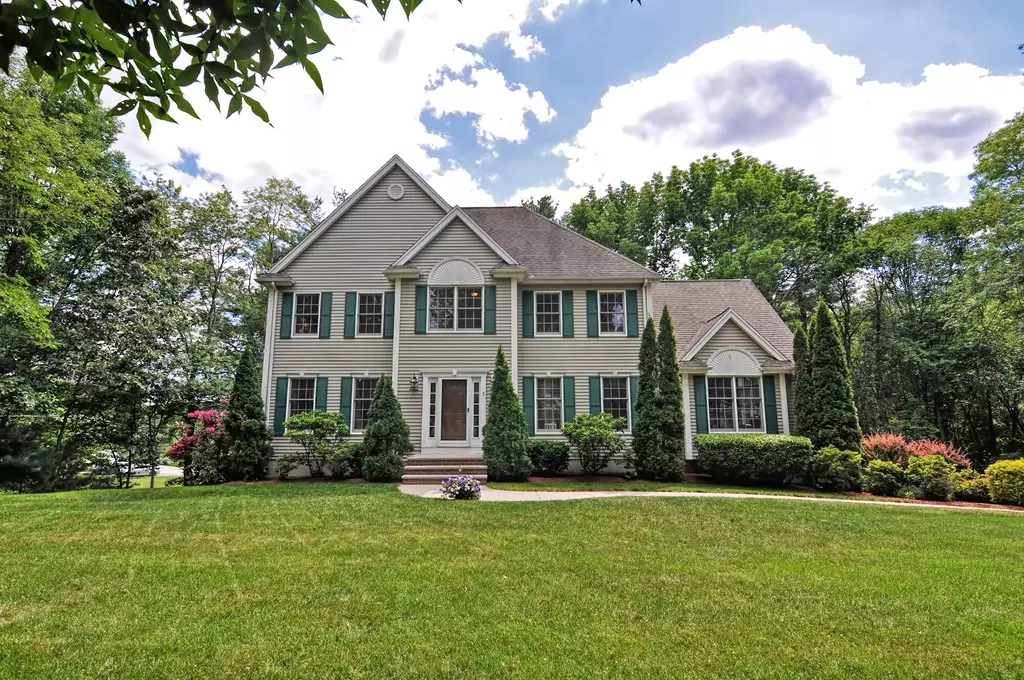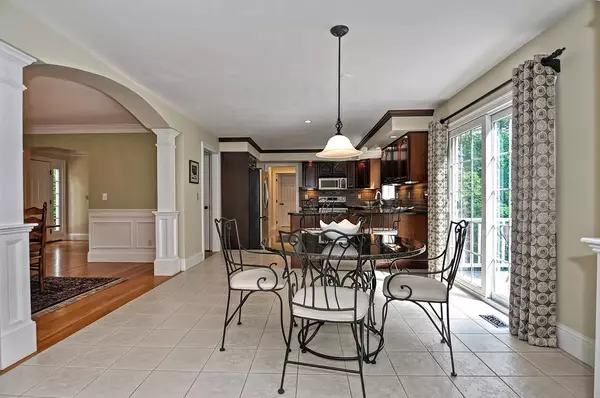$610,000
$599,900
1.7%For more information regarding the value of a property, please contact us for a free consultation.
4 Beds
2.5 Baths
2,845 SqFt
SOLD DATE : 09/26/2018
Key Details
Sold Price $610,000
Property Type Single Family Home
Sub Type Single Family Residence
Listing Status Sold
Purchase Type For Sale
Square Footage 2,845 sqft
Price per Sqft $214
MLS Listing ID 72345237
Sold Date 09/26/18
Style Colonial
Bedrooms 4
Full Baths 2
Half Baths 1
Year Built 2000
Annual Tax Amount $7,002
Tax Year 2017
Lot Size 2.240 Acres
Acres 2.24
Property Description
Beautiful,Updated & Impeccably Maintained Home in a captivating setting in a sought after Wrentham neighborhood.The spotless & updated interiors with high end finishes, gleaming hardwoods, updated bathrooms, granite counters, stainless appliances & open floor plan make this feel like new construction. This pretty home is sited in a quiet part of Wrentham down a winding country rode in a cul de sac neighborhood. The backyard is a tranquil retreat to enjoy the sounds of nature, the humming birds, stone walls & your perennial gardens. Whether perched on your newer deck overlooking your private yard or in the shade of your patio, you'll enjoy this setting. The Wow Factor inside is the stunning family room with soaring ceilings, beautiful millwork & fantastic windows to allow you to enjoy more of the view. The Master Suite offers serenity from the day & boasts a luxurious en suite bath. Fun for all on the lower walk out level. Sellers invite offers from $599,900 - $628,900
Location
State MA
County Norfolk
Zoning R-87
Direction West St to Hillside Drive
Rooms
Family Room Cathedral Ceiling(s), Ceiling Fan(s), Flooring - Wall to Wall Carpet, Window(s) - Bay/Bow/Box, Open Floorplan, Recessed Lighting
Primary Bedroom Level Second
Dining Room Flooring - Hardwood, Open Floorplan, Remodeled
Kitchen Flooring - Stone/Ceramic Tile, Dining Area, Pantry, Countertops - Stone/Granite/Solid, Deck - Exterior, Exterior Access, Open Floorplan, Recessed Lighting, Slider, Stainless Steel Appliances, Peninsula
Interior
Interior Features Closet, Open Floorplan, Recessed Lighting, Open Floor Plan, Game Room, Media Room
Heating Forced Air, Oil
Cooling Central Air
Flooring Tile, Hardwood, Flooring - Wall to Wall Carpet
Fireplaces Number 1
Fireplaces Type Family Room
Appliance Range, Dishwasher, Refrigerator, Oil Water Heater, Utility Connections for Electric Range, Utility Connections for Electric Oven, Utility Connections for Electric Dryer
Laundry Laundry Closet, Flooring - Stone/Ceramic Tile, Pantry, Main Level, Electric Dryer Hookup, Washer Hookup, First Floor
Exterior
Exterior Feature Rain Gutters, Professional Landscaping, Stone Wall
Garage Spaces 2.0
Community Features Conservation Area, House of Worship, Public School
Utilities Available for Electric Range, for Electric Oven, for Electric Dryer
View Y/N Yes
View Scenic View(s)
Roof Type Shingle
Total Parking Spaces 6
Garage Yes
Building
Lot Description Gentle Sloping, Level
Foundation Concrete Perimeter
Sewer Private Sewer
Water Private
Architectural Style Colonial
Schools
Elementary Schools Roderick
Middle Schools King Philip
High Schools King Philip
Read Less Info
Want to know what your home might be worth? Contact us for a FREE valuation!

Our team is ready to help you sell your home for the highest possible price ASAP
Bought with Joanne M. Kowalczyk • Kowalczyk Realty Group, Inc.
GET MORE INFORMATION
Broker-Owner






