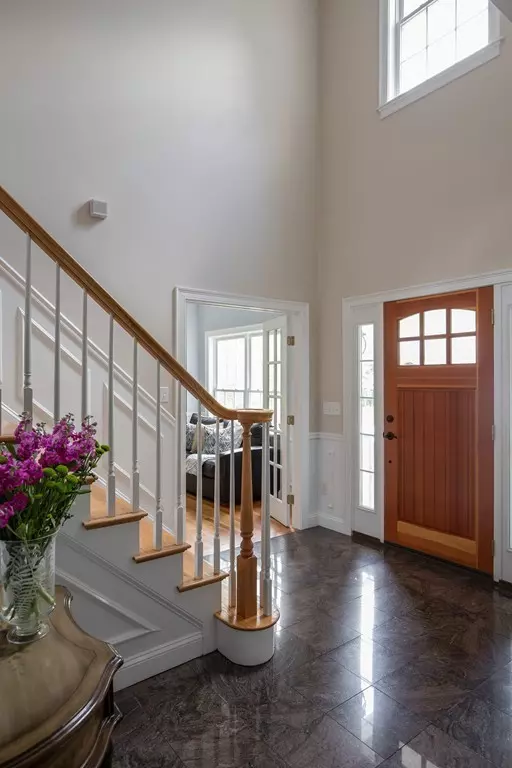$665,000
$675,000
1.5%For more information regarding the value of a property, please contact us for a free consultation.
4 Beds
2.5 Baths
3,348 SqFt
SOLD DATE : 08/24/2018
Key Details
Sold Price $665,000
Property Type Single Family Home
Sub Type Single Family Residence
Listing Status Sold
Purchase Type For Sale
Square Footage 3,348 sqft
Price per Sqft $198
Subdivision Apple Rock Estates
MLS Listing ID 72345117
Sold Date 08/24/18
Style Colonial
Bedrooms 4
Full Baths 2
Half Baths 1
Year Built 2004
Annual Tax Amount $11,463
Tax Year 2018
Lot Size 0.850 Acres
Acres 0.85
Property Description
Better than new and absolutely Mint! Apple Rock Estates Colonial on a cul-de-sac in a highly coveted location. A dramatic two-story foyer leads to a sophisticated living room with french doors and crown moulding.The open family room is sensational with gleaming hardwoods, gas fireplace and views to an oversized deck and gorgeous, private grounds. Sunny, formal dining room for those special family gatherings. A dream kitchen features stainless appliances, granite countertops, spacious island, and a perfect area for casual dining with private deck to enjoy your morning coffee. Ideal mudroom and 1/2 bath just off attached garage. On the second floor, the master suite has custom-crafted, walk-in closets and a luxurious bath.There are 3 additional well-proportioned bedrooms and a large guest bath with double sink vanity. Built by reputable local builder. You'll love the architecture, details and setting of this amazing home! Central Air, Gas Heat, Town Water/Sewer. Minutes to Commuter Rail.
Location
State MA
County Norfolk
Zoning R-S
Direction Village Street to Pine House Road.
Rooms
Family Room Ceiling Fan(s), Flooring - Hardwood, Deck - Exterior
Basement Full, Interior Entry, Unfinished
Primary Bedroom Level Second
Dining Room Flooring - Hardwood
Kitchen Flooring - Stone/Ceramic Tile, Dining Area, Balcony / Deck, Countertops - Stone/Granite/Solid, Kitchen Island, Stainless Steel Appliances
Interior
Interior Features Mud Room
Heating Forced Air, Natural Gas
Cooling Central Air
Flooring Tile, Hardwood, Flooring - Stone/Ceramic Tile
Fireplaces Number 1
Fireplaces Type Family Room
Appliance Oven, Dishwasher, Disposal, Microwave, Countertop Range, Refrigerator, Washer, Dryer, Utility Connections for Gas Range
Laundry Flooring - Stone/Ceramic Tile, Second Floor
Exterior
Exterior Feature Rain Gutters
Garage Spaces 2.0
Community Features Shopping, Park, Walk/Jog Trails, Highway Access, Public School, T-Station
Utilities Available for Gas Range
Roof Type Shingle
Total Parking Spaces 6
Garage Yes
Building
Lot Description Wooded
Foundation Concrete Perimeter
Sewer Public Sewer
Water Public
Architectural Style Colonial
Schools
Elementary Schools Clyde F. Brown
Middle Schools Millis Middle
High Schools Millis High
Read Less Info
Want to know what your home might be worth? Contact us for a FREE valuation!

Our team is ready to help you sell your home for the highest possible price ASAP
Bought with Jesse Mason • Colby Hunter Realty
GET MORE INFORMATION
Broker-Owner






