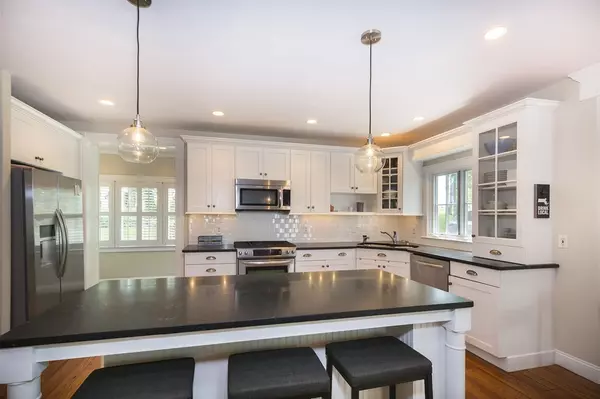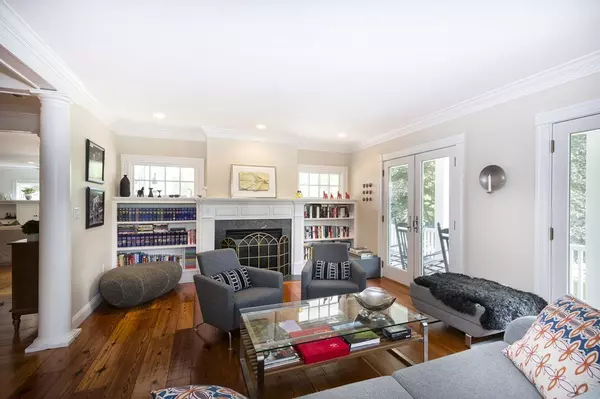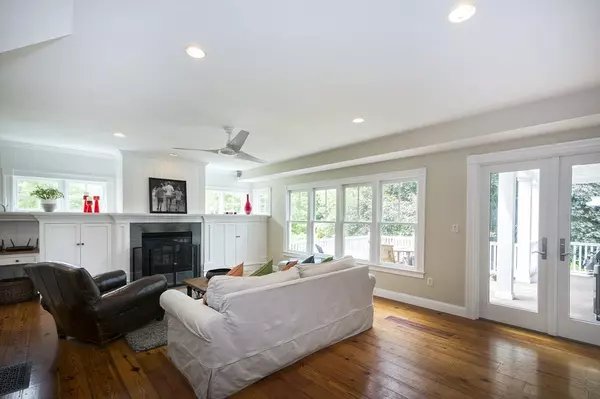$1,050,000
$1,050,000
For more information regarding the value of a property, please contact us for a free consultation.
4 Beds
3.5 Baths
3,050 SqFt
SOLD DATE : 08/31/2018
Key Details
Sold Price $1,050,000
Property Type Single Family Home
Sub Type Single Family Residence
Listing Status Sold
Purchase Type For Sale
Square Footage 3,050 sqft
Price per Sqft $344
Subdivision Cohasset Harbor/Village
MLS Listing ID 72344776
Sold Date 08/31/18
Style Colonial, Farmhouse, Shingle
Bedrooms 4
Full Baths 3
Half Baths 1
Year Built 1900
Annual Tax Amount $10,540
Tax Year 2018
Lot Size 6,969 Sqft
Acres 0.16
Property Description
With superb curb appeal, a spacious interior fit for “Coastal Living” & an all-access location close to Cohasset Village, harbor & the beach, this 4-BR 3.5 Bath expanded Cape has it all. A substantial 2004 addition created an open-concept floor plan, seamlessly blending classic architectural details w/ 21st century construction. The sunsplashed 1st floor provides the perfect backdrop for cooking & entertaining - a kitchen with oversized island, spacious living & family rooms, both w/fireplaces, built-ins, French doors & walls of windows, bring the outdoors in. A mudroom, home office & ½ bath complete the 1st floor. Dual staircases lead upstairs to 4 spacious bedrooms, including a MBR suite w/ high ceilings, built-in closets & balcony facing the harbor. There are 2 add'l full baths, built-in storage & laundry. A finished LL gives great play & lounge space. Outside, the front porch provides year-round enjoyment with views of the neighborhood & harbor beyond. What a special place to live!
Location
State MA
County Norfolk
Zoning Res
Direction Margin Street to Stockbridge
Rooms
Family Room Flooring - Hardwood
Basement Full, Partially Finished, Concrete
Primary Bedroom Level Second
Dining Room Flooring - Hardwood
Kitchen Flooring - Hardwood
Interior
Interior Features Bathroom - Full, Bathroom, Home Office, Mud Room, Play Room
Heating Central, Oil
Cooling Central Air
Flooring Tile, Hardwood, Flooring - Hardwood, Flooring - Stone/Ceramic Tile
Fireplaces Number 2
Fireplaces Type Family Room, Living Room
Appliance Range, Dishwasher, Disposal, Refrigerator, Washer, Dryer, Utility Connections for Gas Range
Laundry Second Floor
Exterior
Community Features Public Transportation, Shopping, House of Worship, Marina
Utilities Available for Gas Range
Waterfront Description Beach Front, Harbor, Ocean, 1/2 to 1 Mile To Beach, Beach Ownership(Public)
Roof Type Shingle
Total Parking Spaces 4
Garage No
Building
Lot Description Cleared
Foundation Concrete Perimeter, Stone
Sewer Public Sewer
Water Public
Architectural Style Colonial, Farmhouse, Shingle
Schools
Elementary Schools Osgood/Deer Hil
Middle Schools Cms
High Schools Chs
Others
Acceptable Financing Contract
Listing Terms Contract
Read Less Info
Want to know what your home might be worth? Contact us for a FREE valuation!

Our team is ready to help you sell your home for the highest possible price ASAP
Bought with Carole Tierney • Coldwell Banker Residential Brokerage - Hingham
GET MORE INFORMATION
Broker-Owner






