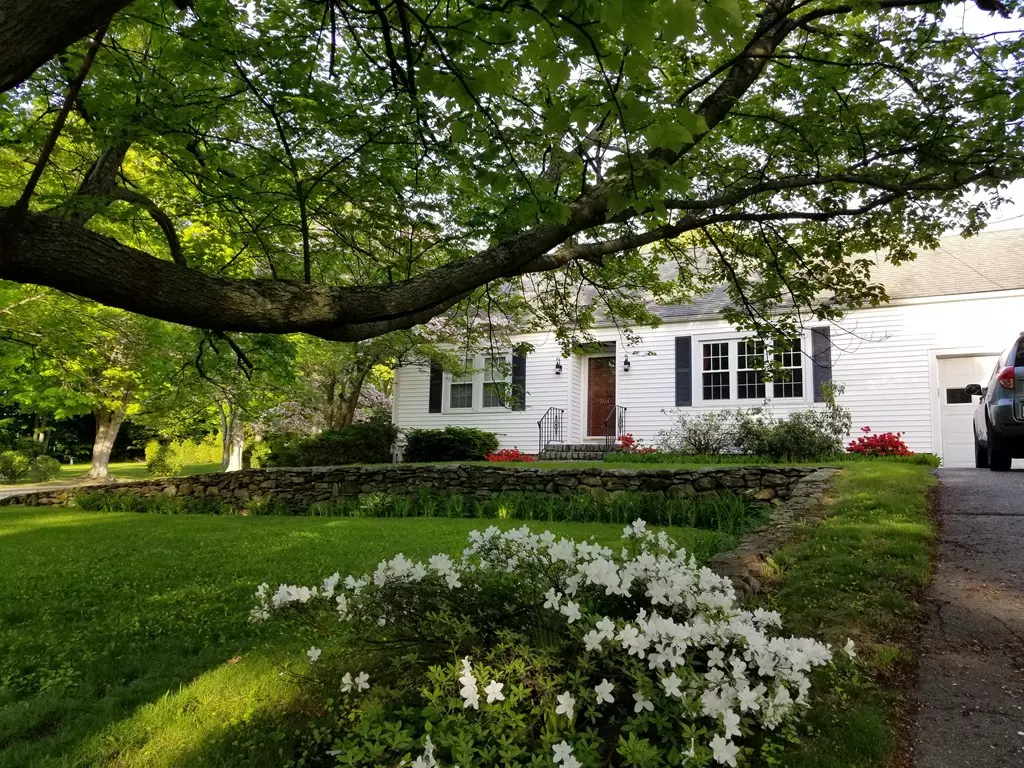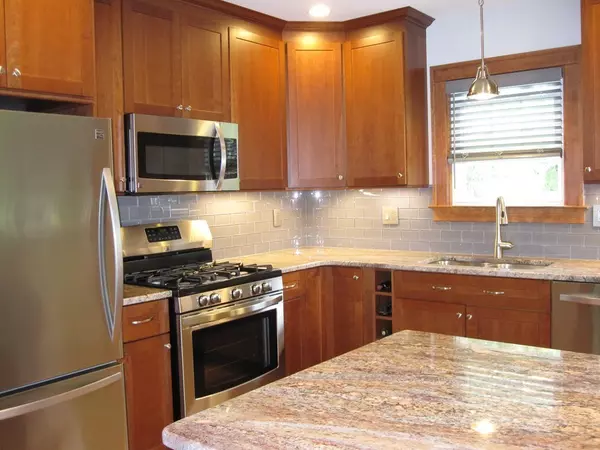$423,000
$429,900
1.6%For more information regarding the value of a property, please contact us for a free consultation.
4 Beds
1.5 Baths
1,470 SqFt
SOLD DATE : 10/15/2018
Key Details
Sold Price $423,000
Property Type Single Family Home
Sub Type Single Family Residence
Listing Status Sold
Purchase Type For Sale
Square Footage 1,470 sqft
Price per Sqft $287
MLS Listing ID 72344763
Sold Date 10/15/18
Style Cape
Bedrooms 4
Full Baths 1
Half Baths 1
Year Built 1952
Annual Tax Amount $5,907
Tax Year 2018
Lot Size 0.560 Acres
Acres 0.56
Property Description
Unique Cape in desirable west side neighborhood. This home sits on a large, sunny, level yard at the corner of Overlook Dr and W Main. Beautiful stone walls accent the lot. Sidewalks are available to Town Center, 1.5 miles away, golf club even closer, and a 5-minute drive to the Commuter Rail Station in either Grafton or Westborough. Big ticket items are done: upgraded kitchen with granite counters, stainless appliances and pull out drawers in cabinets; new electric panel; energy efficient windows. The home has classic 1950's charm, hardwoods throughout, ample storage, two closets in master bedroom and includes its own Tornado Shelter! Den/bedroom combo upstairs and finished basement downstairs (big enough for pool table and TV area) add lots of extra living space. Choose parking in your garage, shaded spaces on your second driveway, or avoid Main Street entirely with your 2 paved parking spaces in driveway on Overlook. Eligible for Fay Mountain Community Pool Membership.
Location
State MA
County Worcester
Zoning S RE
Direction Corner of W Main St and Overlook Drive.
Rooms
Family Room Flooring - Wall to Wall Carpet
Basement Full, Partially Finished
Primary Bedroom Level First
Dining Room Flooring - Hardwood
Kitchen Flooring - Hardwood
Interior
Interior Features Bonus Room
Heating Baseboard, Natural Gas
Cooling Window Unit(s)
Flooring Wood, Tile, Carpet, Flooring - Hardwood
Appliance Disposal, Microwave, Washer, Dryer, ENERGY STAR Qualified Refrigerator, ENERGY STAR Qualified Dishwasher, Range - ENERGY STAR, Oven - ENERGY STAR, Gas Water Heater, Utility Connections for Gas Range, Utility Connections for Gas Oven, Utility Connections for Gas Dryer, Utility Connections for Electric Dryer
Laundry In Basement, Washer Hookup
Exterior
Exterior Feature Rain Gutters, Storage, Stone Wall
Garage Spaces 1.0
Community Features Pool, Tennis Court(s), Park, Golf, House of Worship, Public School, T-Station, University, Sidewalks
Utilities Available for Gas Range, for Gas Oven, for Gas Dryer, for Electric Dryer, Washer Hookup
Roof Type Shingle
Total Parking Spaces 5
Garage Yes
Building
Lot Description Corner Lot, Level
Foundation Concrete Perimeter
Sewer Public Sewer
Water Public
Architectural Style Cape
Schools
Elementary Schools Fales
Middle Schools Gibbons
High Schools Whs
Others
Senior Community false
Read Less Info
Want to know what your home might be worth? Contact us for a FREE valuation!

Our team is ready to help you sell your home for the highest possible price ASAP
Bought with Beth A. Feather • William Raveis R.E. & Home Services
GET MORE INFORMATION
Broker-Owner






