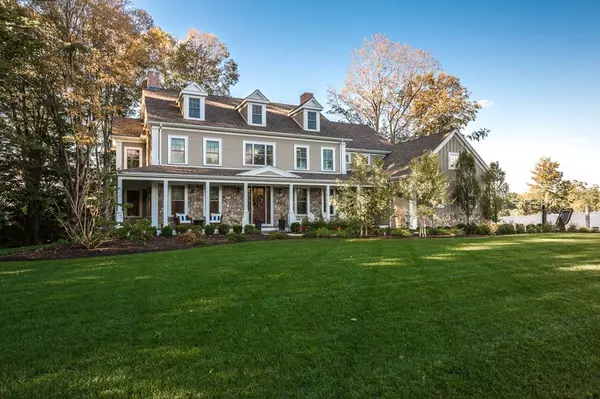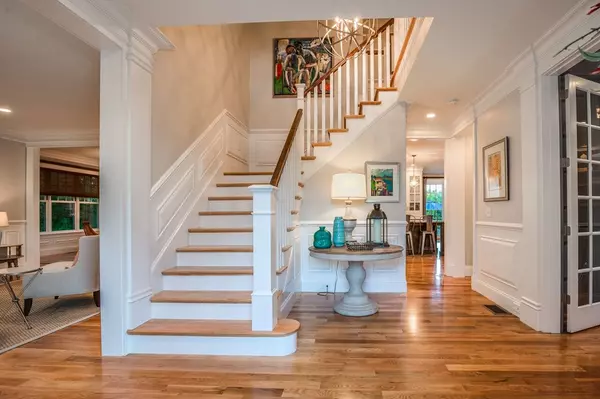$1,250,000
$1,299,000
3.8%For more information regarding the value of a property, please contact us for a free consultation.
5 Beds
4.5 Baths
4,923 SqFt
SOLD DATE : 08/31/2018
Key Details
Sold Price $1,250,000
Property Type Single Family Home
Sub Type Single Family Residence
Listing Status Sold
Purchase Type For Sale
Square Footage 4,923 sqft
Price per Sqft $253
MLS Listing ID 72344676
Sold Date 08/31/18
Style Colonial, Craftsman
Bedrooms 5
Full Baths 4
Half Baths 1
Year Built 2015
Annual Tax Amount $17,094
Tax Year 2017
Lot Size 1.340 Acres
Acres 1.34
Property Description
Relocation- family will miss their dream home! 5 bed, 4 1/2 bath 3 lvl home built by Casa Builders (2015). Too many wonderful features to list! Stunning mahogany porch. 9' ceilings/architectural details/hardwood floors,wainscoting,built-ins and divided light windows throughout. Chef's kitchen perfect for entertaining w/Thermador and Electrolux appliances, oversized island, walk-in & butler's pantries. Open plan flows into casual dining w/french doors and family room w/beamed ceiling & fireplace. Mudroom, office with two built-in desks, living room and dining room with tray ceiling. 2nd floor-Master w/ sitting area, 2 walk-in custom closets & spa bath, 3 addtl beds, 2 baths (one a Jack&Jill), laundry room. Bonus 3rd floor suite - bedroom,bath and recreation area perfect for au-pair or teens. High-efficiency utilities. Impressive prof. landscaping/hardscaping on over an acre - gardens, handcrafted stone walls, firepit, walkways, patios & lighting. Privacy yet easy access to town and hwy.
Location
State MA
County Worcester
Zoning RA
Direction Off Lovers Lane or Rt 30
Rooms
Family Room Beamed Ceilings, Closet/Cabinets - Custom Built, Flooring - Hardwood, Open Floorplan, Recessed Lighting
Basement Full, Interior Entry, Bulkhead, Concrete, Unfinished
Primary Bedroom Level Second
Dining Room Flooring - Hardwood, Recessed Lighting, Wainscoting
Kitchen Closet/Cabinets - Custom Built, Flooring - Hardwood, Dining Area, Pantry, Countertops - Stone/Granite/Solid, French Doors, Kitchen Island, Exterior Access, Open Floorplan, Recessed Lighting, Stainless Steel Appliances, Storage
Interior
Interior Features Bathroom - Full, Bathroom - Double Vanity/Sink, Bathroom - Tiled With Tub & Shower, Bathroom - With Shower Stall, Closet - Linen, Closet/Cabinets - Custom Built, Recessed Lighting, Wainscoting, Bathroom, Sitting Room, Mud Room, Home Office, Central Vacuum
Heating Forced Air, Propane
Cooling Central Air
Flooring Tile, Hardwood, Flooring - Stone/Ceramic Tile, Flooring - Wall to Wall Carpet, Flooring - Hardwood
Fireplaces Number 1
Fireplaces Type Family Room
Appliance Oven, Dishwasher, Microwave, Countertop Range, Refrigerator, Washer, Dryer, Water Treatment, Range Hood, Tank Water Heaterless, Utility Connections for Electric Oven, Utility Connections for Electric Dryer
Laundry Closet/Cabinets - Custom Built, Countertops - Stone/Granite/Solid, Electric Dryer Hookup, Washer Hookup, Second Floor
Exterior
Exterior Feature Professional Landscaping, Sprinkler System, Decorative Lighting, Garden, Stone Wall
Garage Spaces 3.0
Community Features Public Transportation, Shopping, Walk/Jog Trails, Medical Facility, Conservation Area, Highway Access, House of Worship, Private School, Public School, T-Station
Utilities Available for Electric Oven, for Electric Dryer, Washer Hookup
Roof Type Shingle
Total Parking Spaces 6
Garage Yes
Building
Foundation Concrete Perimeter
Sewer Private Sewer
Water Public
Architectural Style Colonial, Craftsman
Read Less Info
Want to know what your home might be worth? Contact us for a FREE valuation!

Our team is ready to help you sell your home for the highest possible price ASAP
Bought with Christina Terranova • Berkshire Hathaway HomeServices Stephan Real Estate
GET MORE INFORMATION
Broker-Owner






