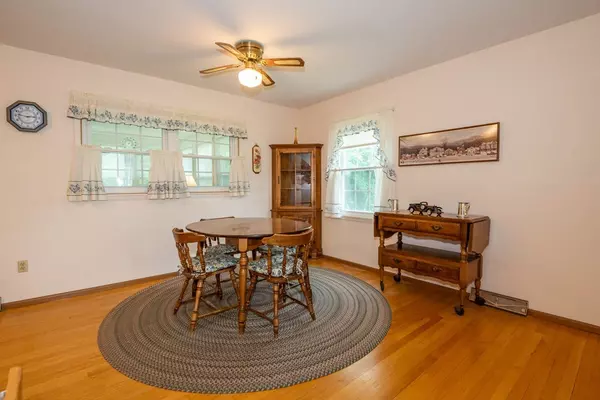$430,000
$439,900
2.3%For more information regarding the value of a property, please contact us for a free consultation.
3 Beds
1 Bath
1,641 SqFt
SOLD DATE : 07/17/2018
Key Details
Sold Price $430,000
Property Type Single Family Home
Sub Type Single Family Residence
Listing Status Sold
Purchase Type For Sale
Square Footage 1,641 sqft
Price per Sqft $262
Subdivision Fox Run Acres
MLS Listing ID 72343504
Sold Date 07/17/18
Bedrooms 3
Full Baths 1
Year Built 1966
Annual Tax Amount $4,993
Tax Year 2018
Lot Size 0.570 Acres
Acres 0.57
Property Description
Location, Location, Location ! This lovely , well kept split-entry home sits in the middle of a large 1/2 acre lot with pretty views of an open field and very close to Maudsley State Park. The home offers an open floor plan which includes the living , dining and kitchen area. The kitchen has light oak cabinets and leads to the bright and airy 3 season sun room. There are 3 bedrooms with hardwood floors, plus a large family room in the lower level and plenty of storage too. The home has central air too plus a detached 20 x 22 ft - 2 car garage was added to the premises .The yard offers something for everyone with plenty of space for gardens , play areas, a fire pit or a pool or just for relaxing. the location is ideal for commuters being a 5 minute drive to RT. 95 or a short drive to downtown Newburyport for shopping, dining and all kinds of activities. Open House Thursday 4:00 pm to 6:00pm .
Location
State MA
County Essex
Zoning RES
Direction RTE 113 TO PHILLIPS TO 19 DREW ST CORNER LOT OF DREW AND HOYT
Rooms
Family Room Flooring - Vinyl, Open Floorplan
Basement Full, Partially Finished, Interior Entry, Concrete
Primary Bedroom Level Main
Dining Room Open Floorplan
Kitchen Open Floorplan
Interior
Heating Forced Air, Natural Gas
Cooling Central Air
Flooring Wood, Vinyl, Laminate
Appliance Range, Refrigerator, Gas Water Heater, Tank Water Heater, Utility Connections for Electric Range
Laundry In Basement, Washer Hookup
Exterior
Exterior Feature Rain Gutters
Garage Spaces 2.0
Community Features Public Transportation, Shopping, Park, Golf, Medical Facility, Highway Access, House of Worship, Marina, Public School, T-Station, University
Utilities Available for Electric Range, Washer Hookup
Waterfront Description Beach Front, Harbor, Ocean, River, 1/2 to 1 Mile To Beach, Beach Ownership(Public)
View Y/N Yes
View Scenic View(s)
Roof Type Shingle
Total Parking Spaces 4
Garage Yes
Building
Lot Description Corner Lot, Cleared
Foundation Concrete Perimeter
Sewer Public Sewer
Water Public
Schools
Elementary Schools Bresnahan
Middle Schools Nock
High Schools Nhs
Others
Senior Community false
Acceptable Financing Contract
Listing Terms Contract
Read Less Info
Want to know what your home might be worth? Contact us for a FREE valuation!

Our team is ready to help you sell your home for the highest possible price ASAP
Bought with Joshua Frappier • RE/MAX On The River, Inc.
GET MORE INFORMATION
Broker-Owner






