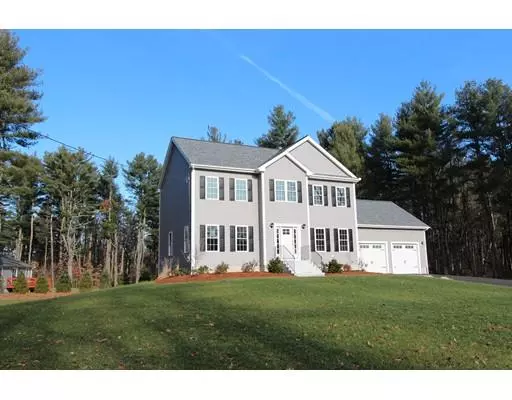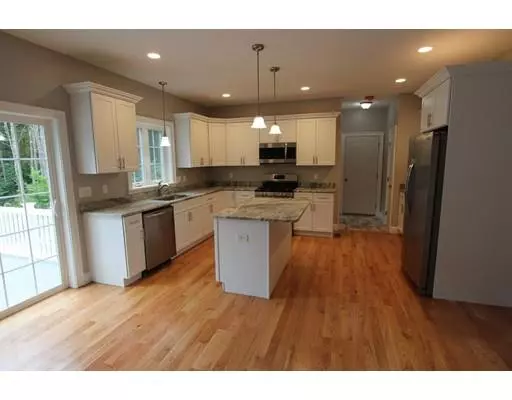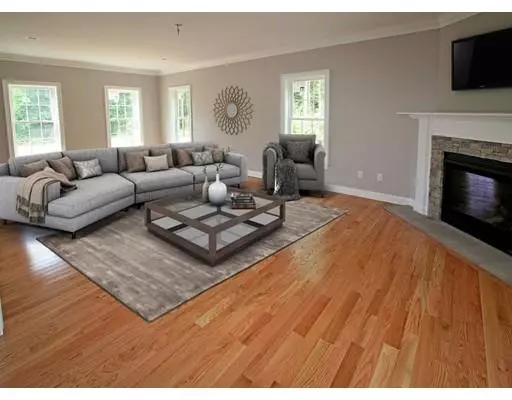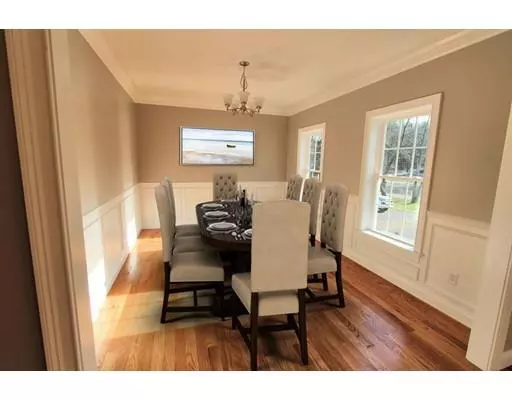$497,500
$497,500
For more information regarding the value of a property, please contact us for a free consultation.
4 Beds
2.5 Baths
2,240 SqFt
SOLD DATE : 04/23/2019
Key Details
Sold Price $497,500
Property Type Single Family Home
Sub Type Single Family Residence
Listing Status Sold
Purchase Type For Sale
Square Footage 2,240 sqft
Price per Sqft $222
MLS Listing ID 72342614
Sold Date 04/23/19
Style Colonial
Bedrooms 4
Full Baths 2
Half Baths 1
HOA Y/N false
Year Built 2018
Tax Year 2018
Lot Size 1.380 Acres
Acres 1.38
Property Description
Welcome to your Gorgeous, brand new 4 bedroom colonial home, This home boasts exquisite features such as a gourmet kitchen that walks out to a raised composite deck, an island, shaker style cabinets and stainless steel appliances, the oversized living area is off the kitchen and has a built in gas fireplace this expanded area will surely fit your friends and family comfortably. The dining room is in the front of the home and has beautiful wainscot molding. Upstairs features 4 bedrooms including a master suite with walk-in closet and gorgeous walk in shower, the hall bath features a 2nd floor laundry area. Looking for closet space? You won't find more than this home has! The basement is a full walk out and is set up for future finishing. The landscaping features paver walk ways, lawn sprinklers and decorative retaining walls. Don't miss out on this truly unique home.
Location
State MA
County Bristol
Zoning R
Direction Between Tremont & Fairfield (MapQuest)
Rooms
Basement Walk-Out Access
Primary Bedroom Level Second
Dining Room Flooring - Hardwood, Wainscoting
Kitchen Closet, Flooring - Hardwood, Dining Area, Countertops - Stone/Granite/Solid, Kitchen Island, Deck - Exterior, Exterior Access, Recessed Lighting, Slider, Stainless Steel Appliances
Interior
Heating Forced Air
Cooling Central Air
Flooring Carpet, Hardwood
Fireplaces Number 1
Fireplaces Type Living Room
Appliance Microwave, ENERGY STAR Qualified Dishwasher, Range - ENERGY STAR, Propane Water Heater, Plumbed For Ice Maker, Utility Connections for Gas Range, Utility Connections for Electric Dryer
Laundry Second Floor, Washer Hookup
Exterior
Exterior Feature Sprinkler System
Garage Spaces 2.0
Community Features Stable(s), Golf
Utilities Available for Gas Range, for Electric Dryer, Washer Hookup, Icemaker Connection
Roof Type Asphalt/Composition Shingles
Total Parking Spaces 6
Garage Yes
Building
Lot Description Gentle Sloping
Foundation Concrete Perimeter
Sewer Private Sewer
Water Private
Architectural Style Colonial
Others
Senior Community false
Read Less Info
Want to know what your home might be worth? Contact us for a FREE valuation!

Our team is ready to help you sell your home for the highest possible price ASAP
Bought with Giselle Pajazetovic • RE/MAX American Dream
GET MORE INFORMATION
Broker-Owner






