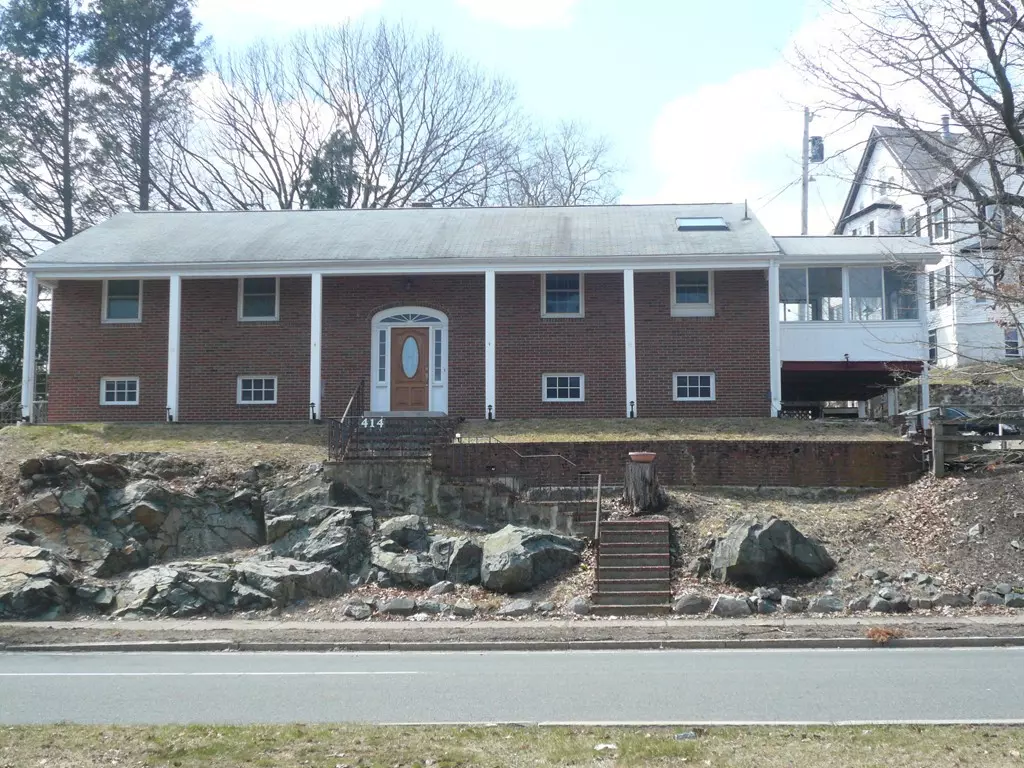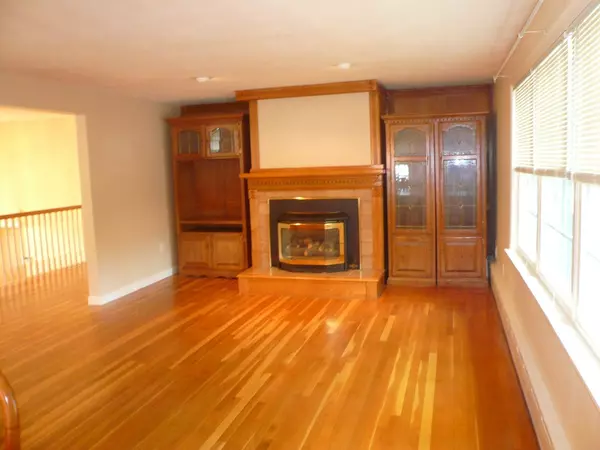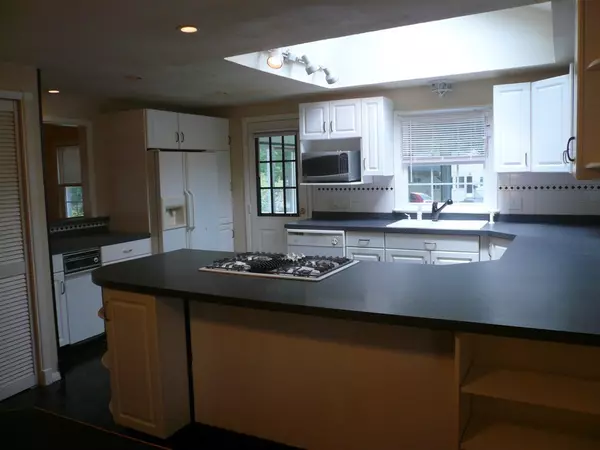$570,000
$599,900
5.0%For more information regarding the value of a property, please contact us for a free consultation.
3 Beds
2.5 Baths
2,640 SqFt
SOLD DATE : 08/17/2018
Key Details
Sold Price $570,000
Property Type Single Family Home
Sub Type Single Family Residence
Listing Status Sold
Purchase Type For Sale
Square Footage 2,640 sqft
Price per Sqft $215
MLS Listing ID 72342405
Sold Date 08/17/18
Bedrooms 3
Full Baths 2
Half Baths 1
HOA Y/N false
Year Built 1964
Annual Tax Amount $5,818
Tax Year 2018
Lot Size 0.270 Acres
Acres 0.27
Property Description
Sitting majestically on a corner lot in the prestigious West End is this amazing split level ranch. Featuring gleaming hardwood floors, huge open living room and dining room with bookcases on each side of the elegant fireplace. Bright and airy kitchen with breakfast bar, skylight and dining area, master bedroom with private full bath, two additional bedrooms and full bath complete the 2nd floor. Enjoy the three-season sun room which leads to the large private deck The lower level is huge with finished family room/game room with fireplace, built in bar area, 1/2 bath and access to two car garage under with plenty of storage. Located within minutes to the Fells Reservation, Stone Zoo and quick access to all major routes and public transportation, this home is a commuters dream!
Location
State MA
County Middlesex
Area West End
Zoning ResA
Direction Take Sawyer Street at intersection of Highland Avenue and Fellsway East.
Rooms
Family Room Flooring - Wall to Wall Carpet
Basement Full, Finished, Walk-Out Access, Interior Entry, Garage Access
Primary Bedroom Level Second
Dining Room Flooring - Hardwood
Kitchen Flooring - Vinyl, Flooring - Wood
Interior
Interior Features Play Room
Heating Baseboard, Natural Gas
Cooling None
Flooring Tile, Vinyl, Hardwood, Flooring - Wall to Wall Carpet
Fireplaces Number 2
Appliance Range, Dishwasher, Disposal, Trash Compactor, Gas Water Heater, Utility Connections for Gas Range
Laundry Second Floor
Exterior
Garage Spaces 2.0
Community Features Public Transportation, Shopping, Pool, Tennis Court(s), Park, Walk/Jog Trails, Highway Access, Public School
Utilities Available for Gas Range
Roof Type Shingle
Total Parking Spaces 4
Garage Yes
Building
Foundation Concrete Perimeter
Sewer Public Sewer
Water Public
Read Less Info
Want to know what your home might be worth? Contact us for a FREE valuation!

Our team is ready to help you sell your home for the highest possible price ASAP
Bought with Vera Rivers • Century 21 Bond Realty, Inc.
GET MORE INFORMATION
Broker-Owner






