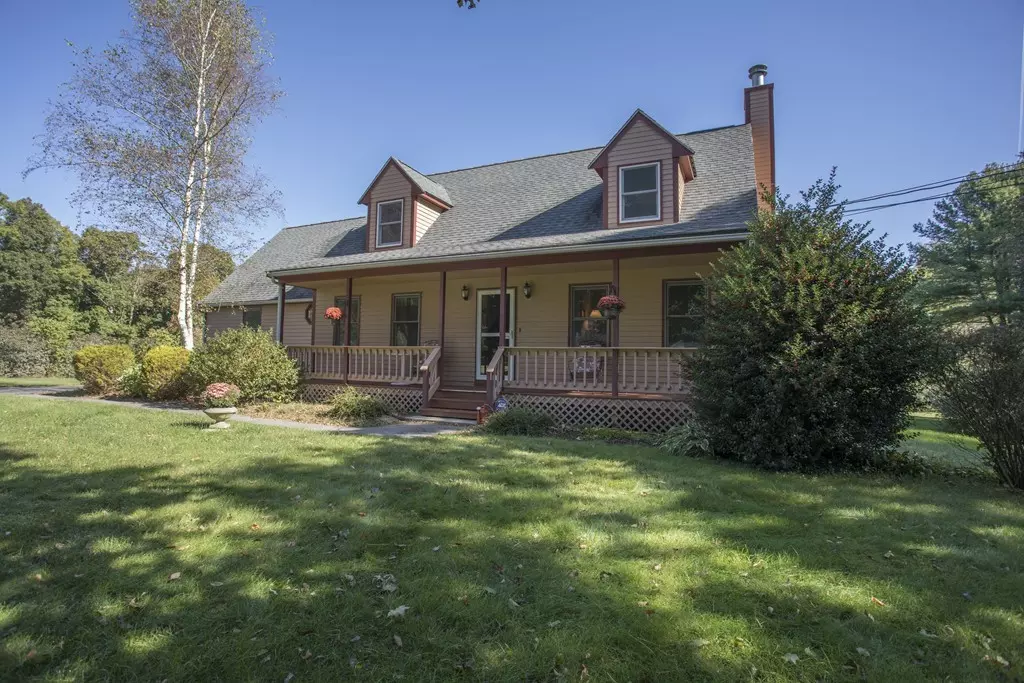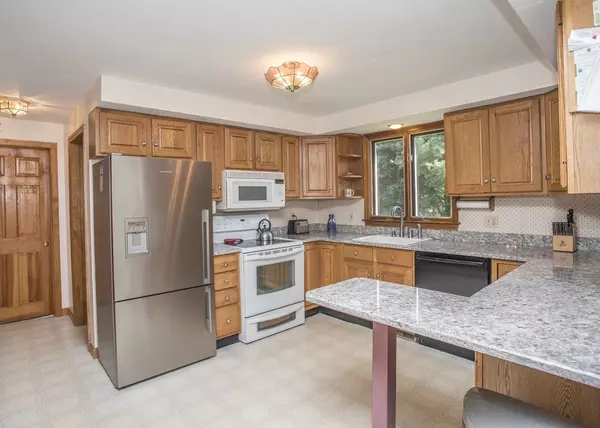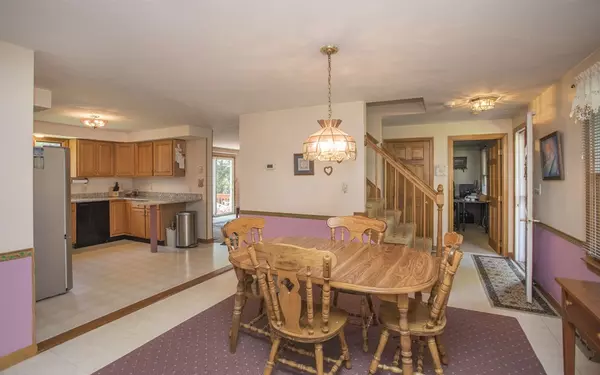$440,000
$424,900
3.6%For more information regarding the value of a property, please contact us for a free consultation.
4 Beds
2.5 Baths
2,122 SqFt
SOLD DATE : 07/27/2018
Key Details
Sold Price $440,000
Property Type Single Family Home
Sub Type Single Family Residence
Listing Status Sold
Purchase Type For Sale
Square Footage 2,122 sqft
Price per Sqft $207
MLS Listing ID 72342096
Sold Date 07/27/18
Style Cape
Bedrooms 4
Full Baths 2
Half Baths 1
Year Built 1993
Annual Tax Amount $5,489
Tax Year 2017
Lot Size 1.380 Acres
Acres 1.38
Property Description
This well maintained Cape home offers 4 bedrooms and 2.5 baths, with a bonus In-Law located on the first level! Open floor plan on the main level. Kitchen offers plenty of cabinet space and granite counters. Living room with wall-to-wall carpets and wood burning fireplace has sliders that bring in the natural light and leads you on to your deck. Front-to-back master bedroom provides ample space. Two additional bedrooms on the second level. In-law grants you a living/kitchen area, separate sleeping area, full bath and separate entrance. Fantastic cleared backyard space with mature trees surrounding the property bestowing privacy. Additional bonuses include Rhindo Shield paint (with warranty), central air and shed with electricity and heat. Conveniently situated tucked into a cul-de-sac within a few minutes to shopping, restaurants, golfing, Massasoit State Park Route 44, 24 and 495. This is your opportunity!
Location
State MA
County Bristol
Zoning Res
Direction Route 44 to Church St., to Dean St. To Captains Landing
Rooms
Basement Full, Bulkhead, Unfinished
Primary Bedroom Level Second
Dining Room Flooring - Vinyl, Open Floorplan
Kitchen Flooring - Vinyl, Countertops - Stone/Granite/Solid, Open Floorplan
Interior
Interior Features Home Office, Inlaw Apt., Other
Heating Forced Air, Oil
Cooling Central Air
Flooring Vinyl, Carpet, Flooring - Wall to Wall Carpet, Flooring - Vinyl
Fireplaces Number 1
Fireplaces Type Living Room
Appliance Range, Dishwasher, Microwave, Oil Water Heater, Tank Water Heater, Utility Connections for Electric Range, Utility Connections for Electric Dryer
Exterior
Exterior Feature Rain Gutters, Storage
Community Features Shopping, Tennis Court(s), Park, Walk/Jog Trails, Golf, Highway Access
Utilities Available for Electric Range, for Electric Dryer
Roof Type Shingle
Total Parking Spaces 8
Garage No
Building
Lot Description Wooded, Cleared, Gentle Sloping, Level
Foundation Concrete Perimeter
Sewer Private Sewer
Water Public, Private
Architectural Style Cape
Read Less Info
Want to know what your home might be worth? Contact us for a FREE valuation!

Our team is ready to help you sell your home for the highest possible price ASAP
Bought with Bruno Real Estate Advisors • RE/MAX Welcome Home
GET MORE INFORMATION
Broker-Owner






