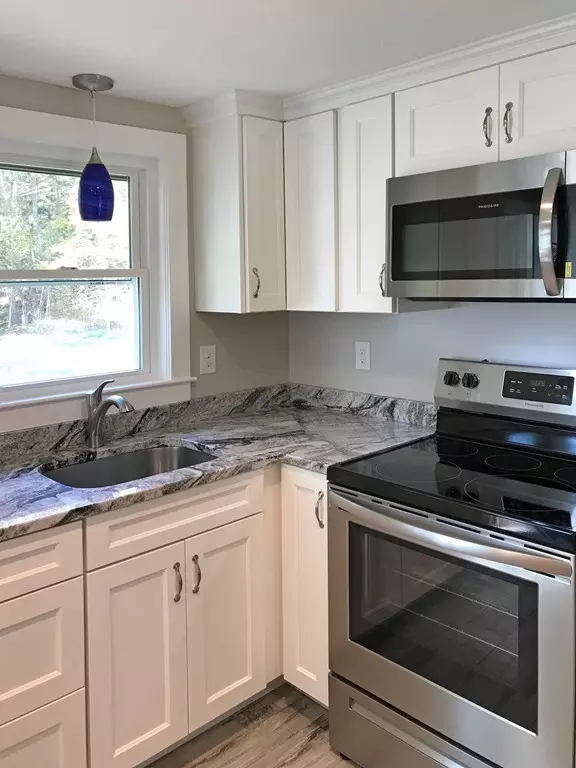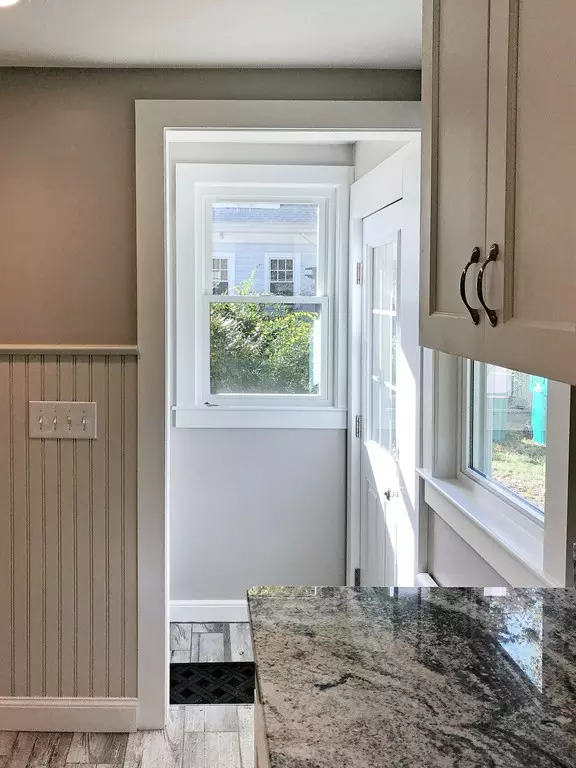$310,000
$329,900
6.0%For more information regarding the value of a property, please contact us for a free consultation.
2 Beds
1 Bath
720 SqFt
SOLD DATE : 12/11/2018
Key Details
Sold Price $310,000
Property Type Single Family Home
Sub Type Single Family Residence
Listing Status Sold
Purchase Type For Sale
Square Footage 720 sqft
Price per Sqft $430
Subdivision South Easton
MLS Listing ID 72342021
Sold Date 12/11/18
Style Ranch, Cottage
Bedrooms 2
Full Baths 1
HOA Y/N false
Year Built 1951
Annual Tax Amount $4,351
Tax Year 2018
Lot Size 0.500 Acres
Acres 0.5
Property Description
Adorable 2 Bedroom Ranch in South Easton COMPLETELY REMODELED! This home was gutted and artfully redesigned into a fabulous find in the sought after town of Easton. Freshly painted walls/ceilings throughout! NEW Kitchen, appliances, tile floor, light fixtures, & granite countertop! NEW Bathroom, tile floor and shower walls, fixtures, toilet & vanity! NEW Central Air throughout the home! Blown in insulation! NEW 200 amp Electrical panel! NEW plumbing! NEW Asphalt driveway, NEW vinyl siding, NEW Harvey Windows! Gleaming refinished hardwoods, a two year old roof, re-built chimney from roof line, freshly painted (mildew resistant/water blocking) basement! All on a large private lot of 1/2 acre with freshly planted landscaping, NEW brick walkway and front stone stairs. Come see the home you've been looking for!
Location
State MA
County Bristol
Area South Easton
Direction Rt. 138 (Washington St.) to Turnpike St.
Rooms
Basement Full
Primary Bedroom Level First
Kitchen Closet/Cabinets - Custom Built, Flooring - Stone/Ceramic Tile, Dining Area, Countertops - Stone/Granite/Solid, Chair Rail, Exterior Access, Recessed Lighting, Remodeled, Stainless Steel Appliances, Wainscoting
Interior
Interior Features Open Floorplan, Recessed Lighting, Bonus Room
Heating Baseboard, Oil
Cooling Central Air
Flooring Tile, Hardwood
Appliance Range, Microwave, Refrigerator, Oil Water Heater, Tank Water Heaterless, Utility Connections for Electric Range, Utility Connections for Electric Oven, Utility Connections for Electric Dryer
Laundry Dryer Hookup - Electric, Washer Hookup, In Basement
Exterior
Exterior Feature Rain Gutters, Storage
Community Features Public Transportation, Shopping, Park, Walk/Jog Trails, Golf, Medical Facility, Laundromat, Highway Access, House of Worship
Utilities Available for Electric Range, for Electric Oven, for Electric Dryer, Washer Hookup
Roof Type Shingle
Total Parking Spaces 4
Garage No
Building
Foundation Block
Sewer Private Sewer
Water Public
Architectural Style Ranch, Cottage
Schools
Elementary Schools Center
Middle Schools Easton Jh
High Schools Oliver Ames
Others
Acceptable Financing Contract
Listing Terms Contract
Read Less Info
Want to know what your home might be worth? Contact us for a FREE valuation!

Our team is ready to help you sell your home for the highest possible price ASAP
Bought with Jeremy Morgan • Keller Williams Realty Signature Properties
GET MORE INFORMATION
Broker-Owner






