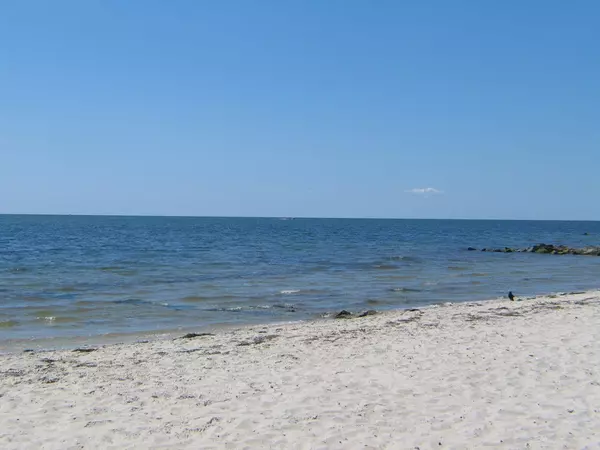$1,700,000
$1,790,000
5.0%For more information regarding the value of a property, please contact us for a free consultation.
4 Beds
3.5 Baths
2,675 SqFt
SOLD DATE : 09/28/2018
Key Details
Sold Price $1,700,000
Property Type Single Family Home
Sub Type Single Family Residence
Listing Status Sold
Purchase Type For Sale
Square Footage 2,675 sqft
Price per Sqft $635
MLS Listing ID 72340948
Sold Date 09/28/18
Style Cape
Bedrooms 4
Full Baths 3
Half Baths 1
Year Built 1973
Annual Tax Amount $11,456
Tax Year 2018
Lot Size 8,276 Sqft
Acres 0.19
Property Description
Impeccable home in Ayer Lane Assoc. has undergone major renovations by Encore Construction.Sought after area for its private beach and walk to the village to enjoy shopping and fabulous restaurants for breakfast, lunch, dinner and entertainment. Sleek professionally designed award winning kitchen with center Island for a casual meal or adjoin to the open family room to sit yourself down and enjoy a welcoming cup of tea or a glass of wine and good company. Dining room is elegant with a long natural wood table and is adjacent to the living room to enjoy the fireplace on a cool evening. First floor master suite with private bath and 3 bedrooms,loft and guest bath on the second level. The lower level adds an extra 550 sq. feet of living space including a large family room,full bath and office.
Location
State MA
County Barnstable
Area Harwichport
Zoning R
Direction Route 28 to south on Ayer Lane to right on Satucket.
Rooms
Family Room Cathedral Ceiling(s), Flooring - Wood
Basement Full, Finished, Interior Entry
Primary Bedroom Level First
Dining Room Flooring - Wood
Kitchen Flooring - Wood, Countertops - Stone/Granite/Solid, Kitchen Island, Breakfast Bar / Nook, Cabinets - Upgraded
Interior
Interior Features Mud Room
Heating Forced Air, Natural Gas
Cooling Central Air
Flooring Wood, Tile, Marble
Fireplaces Number 2
Fireplaces Type Living Room
Appliance Oven, Dishwasher, Refrigerator, Gas Water Heater
Laundry First Floor, Washer Hookup
Exterior
Exterior Feature Sprinkler System, Outdoor Shower
Garage Spaces 2.0
Fence Fenced
Community Features Public Transportation, Shopping, Tennis Court(s), Golf, Highway Access, House of Worship, Marina
Utilities Available Washer Hookup
Waterfront Description Beach Front, Ocean, Sound, 0 to 1/10 Mile To Beach, Beach Ownership(Private)
Roof Type Shingle
Total Parking Spaces 2
Garage Yes
Building
Lot Description Cleared, Level
Foundation Concrete Perimeter
Sewer Private Sewer
Water Public
Architectural Style Cape
Read Less Info
Want to know what your home might be worth? Contact us for a FREE valuation!

Our team is ready to help you sell your home for the highest possible price ASAP
Bought with Lori Jurkowski • Kinlin Grover Real Estate
GET MORE INFORMATION
Broker-Owner






