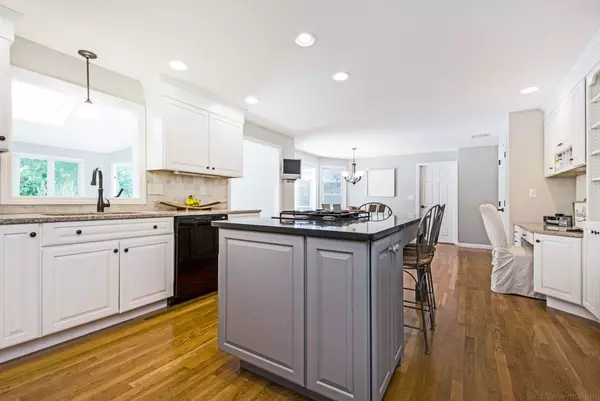$826,000
$850,000
2.8%For more information regarding the value of a property, please contact us for a free consultation.
4 Beds
2.5 Baths
4,022 SqFt
SOLD DATE : 08/28/2018
Key Details
Sold Price $826,000
Property Type Single Family Home
Sub Type Single Family Residence
Listing Status Sold
Purchase Type For Sale
Square Footage 4,022 sqft
Price per Sqft $205
MLS Listing ID 72338040
Sold Date 08/28/18
Style Colonial
Bedrooms 4
Full Baths 2
Half Baths 1
HOA Y/N false
Year Built 1989
Annual Tax Amount $13,470
Tax Year 2018
Lot Size 0.580 Acres
Acres 0.58
Property Description
Gorgeous corner of GARFIELD DR with treed border is the setting for the Dramatic & Exciting sun-splashed Colonial w/sense of arrival Palladian Foyer*Incredible windows throughout*1st flr formal Study w/fireplace & built-in w/granite & wine chiller*Updated & Impressive White Kitchen w/Granite & huge center island plus large eating area opens into stone fireplaced vaulted & skylit Fam Rm*Formal LivRm could be perfect music room or 2nd office*Formal DR w/custom marble topped built-in*Incredible laundry/mud rm w/granite counters & additional sink*Cozy yet airy Screened porch & deck overlook IG swimming pool & private rear play yard*Grand Romantic fireplaced Master Suite w/vaulted ceilings & terrific closet & oversized spa bath w/large tub, gorgeous granite vanities & closeted toilet/shower*Fin Low Lev has approx. 625sf*Mature landscaping*3d floor walk-up with 5 bdr (or maybe that getaway study you need) & additional unfinished expansion area w/dormers*Great floor plan w/flexibility
Location
State MA
County Worcester
Zoning S RE
Direction Rte 30 W to left onto Ruggles to Left onto Garfield Drive - Driveway is on Garfield
Rooms
Family Room Skylight, Cathedral Ceiling(s), Ceiling Fan(s), Flooring - Wall to Wall Carpet, Exterior Access, Recessed Lighting
Basement Full, Partially Finished, Bulkhead, Radon Remediation System, Concrete
Primary Bedroom Level Second
Dining Room Closet/Cabinets - Custom Built, Flooring - Hardwood, Window(s) - Picture, Recessed Lighting
Kitchen Flooring - Hardwood, Window(s) - Picture, Pantry, Countertops - Stone/Granite/Solid, Kitchen Island, Recessed Lighting
Interior
Interior Features Countertops - Stone/Granite/Solid, Recessed Lighting, Ceiling Fan(s), Closet, Closet/Cabinets - Custom Built, Library, Media Room, Bonus Room, Game Room, Foyer, Mud Room, Central Vacuum
Heating Baseboard, Natural Gas, Fireplace(s)
Cooling Central Air
Flooring Wood, Tile, Carpet, Marble, Flooring - Hardwood, Flooring - Wall to Wall Carpet, Flooring - Marble, Flooring - Stone/Ceramic Tile
Fireplaces Number 3
Fireplaces Type Family Room, Master Bedroom
Appliance Oven, Dishwasher, Disposal, Microwave, Countertop Range, Refrigerator, Washer, Dryer, Wine Cooler, Gas Water Heater, Tank Water Heater, Plumbed For Ice Maker, Utility Connections for Gas Range, Utility Connections for Electric Oven, Utility Connections for Electric Dryer
Laundry Flooring - Stone/Ceramic Tile, First Floor, Washer Hookup
Exterior
Exterior Feature Rain Gutters, Professional Landscaping, Decorative Lighting
Garage Spaces 2.0
Fence Fenced
Pool In Ground
Community Features Sidewalks
Utilities Available for Gas Range, for Electric Oven, for Electric Dryer, Washer Hookup, Icemaker Connection
Roof Type Shingle
Total Parking Spaces 5
Garage Yes
Private Pool true
Building
Lot Description Cul-De-Sac, Corner Lot, Easements, Level
Foundation Concrete Perimeter
Sewer Public Sewer
Water Public
Architectural Style Colonial
Schools
Elementary Schools Fales, Mill Pnd
Middle Schools Gibbons
High Schools Westborough
Others
Senior Community false
Read Less Info
Want to know what your home might be worth? Contact us for a FREE valuation!

Our team is ready to help you sell your home for the highest possible price ASAP
Bought with Timothy Foley • RE/MAX Best Choice
GET MORE INFORMATION
Broker-Owner






