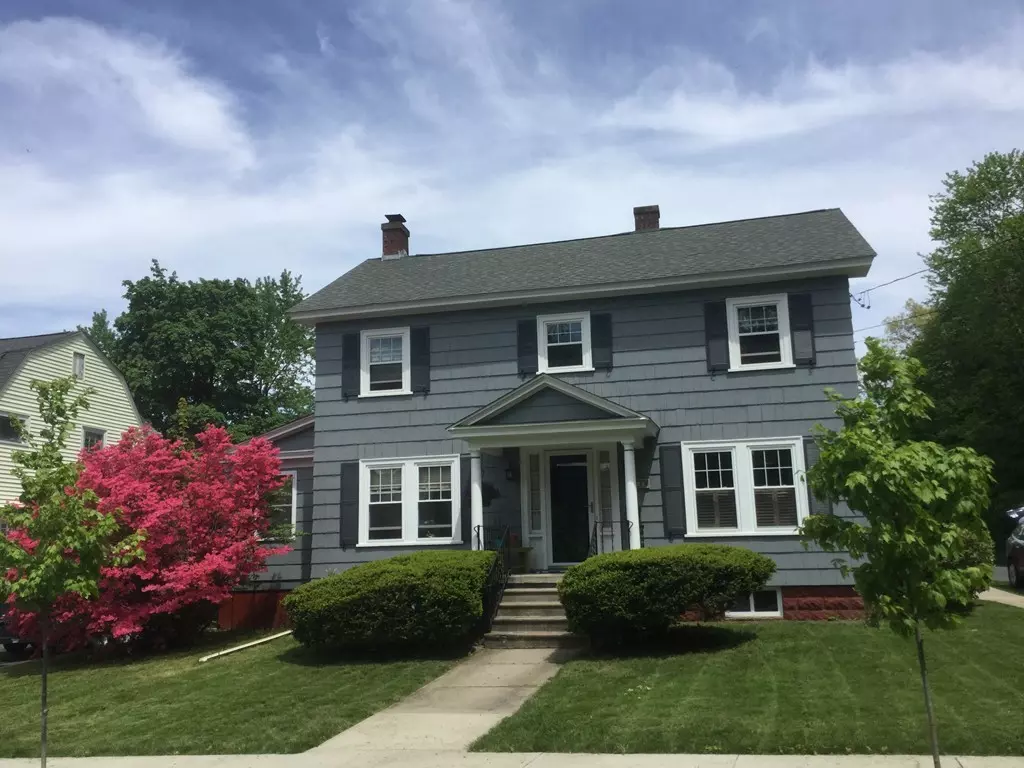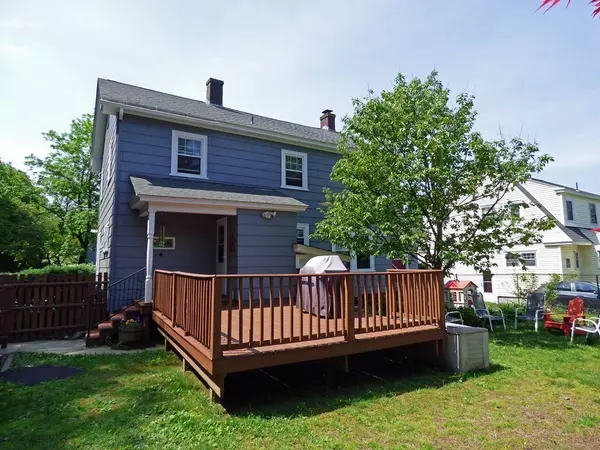$235,000
$239,900
2.0%For more information regarding the value of a property, please contact us for a free consultation.
3 Beds
2 Baths
1,726 SqFt
SOLD DATE : 10/10/2018
Key Details
Sold Price $235,000
Property Type Single Family Home
Sub Type Single Family Residence
Listing Status Sold
Purchase Type For Sale
Square Footage 1,726 sqft
Price per Sqft $136
MLS Listing ID 72337198
Sold Date 10/10/18
Style Colonial
Bedrooms 3
Full Baths 2
HOA Y/N false
Year Built 1925
Annual Tax Amount $4,452
Tax Year 2018
Lot Size 7,405 Sqft
Acres 0.17
Property Description
Right up the road from Beacon Field, this beautiful, well-maintained three-bedroom house sits on a quiet corner lot. The home features hardwood floors, an open kitchen/dining area, a pellet stove insert in the living room fireplace, a first floor combined laundry room and bath (which could be reconfigured into a full bath), and a finished side porch with office or playroom potential. The upstairs bathroom offers a soaking tub to unwind, and a walk-up attic provides plenty of storage space. Outside, a large deck overlooks a fenced-in yard with a play structure and a shed. Improvements include a two-year old roof, a recent oil tank, a brand-new hot water tank, and replacement windows (even in the full basement). Lots of love and care has gone into this property. Come take a look, we think you will want to stay!
Location
State MA
County Franklin
Zoning RA
Direction High Street to Hastings, east side, corner of Parkway
Rooms
Basement Full, Interior Entry, Bulkhead, Sump Pump, Concrete, Unfinished
Primary Bedroom Level Second
Dining Room Flooring - Hardwood
Kitchen Flooring - Vinyl, Open Floorplan
Interior
Interior Features Ceiling Fan(s), Sun Room
Heating Forced Air, Oil, Extra Flue
Cooling None
Flooring Vinyl, Carpet, Hardwood, Flooring - Wall to Wall Carpet
Fireplaces Number 1
Appliance Range, Disposal, Refrigerator, ENERGY STAR Qualified Dishwasher, Electric Water Heater, Tank Water Heater, Plumbed For Ice Maker, Utility Connections for Electric Range, Utility Connections for Electric Oven, Utility Connections for Electric Dryer
Laundry First Floor, Washer Hookup
Exterior
Exterior Feature Storage
Fence Fenced
Community Features Public Transportation, Shopping, Pool, Tennis Court(s), Park, Walk/Jog Trails, Golf, Conservation Area, Highway Access, House of Worship, Private School, Public School, Sidewalks
Utilities Available for Electric Range, for Electric Oven, for Electric Dryer, Washer Hookup, Icemaker Connection
Roof Type Shingle
Total Parking Spaces 3
Garage No
Building
Lot Description Corner Lot, Gentle Sloping, Level
Foundation Block, Stone
Sewer Public Sewer
Water Public
Architectural Style Colonial
Schools
Middle Schools Greenfield
High Schools Greenfield Hs
Others
Senior Community false
Read Less Info
Want to know what your home might be worth? Contact us for a FREE valuation!

Our team is ready to help you sell your home for the highest possible price ASAP
Bought with Jocelyn Cleary • Canon Real Estate, Inc.
GET MORE INFORMATION
Broker-Owner






