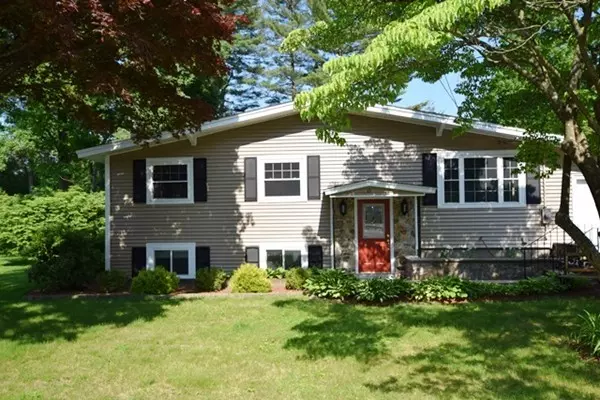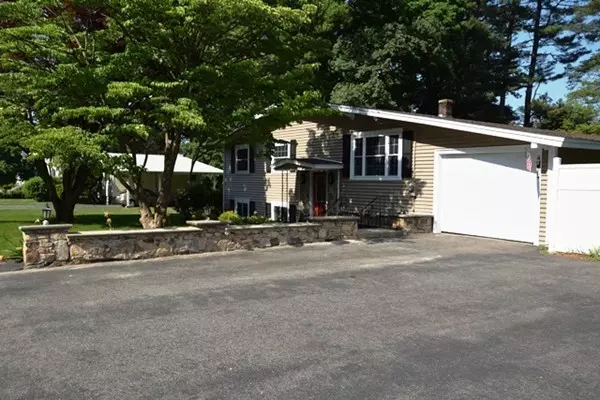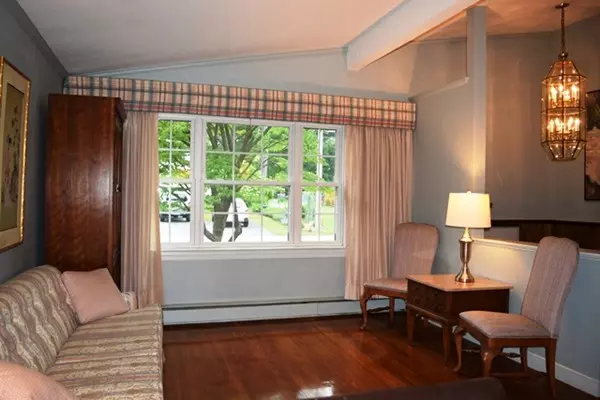$436,000
$442,000
1.4%For more information regarding the value of a property, please contact us for a free consultation.
4 Beds
2.5 Baths
2,164 SqFt
SOLD DATE : 07/13/2018
Key Details
Sold Price $436,000
Property Type Single Family Home
Sub Type Single Family Residence
Listing Status Sold
Purchase Type For Sale
Square Footage 2,164 sqft
Price per Sqft $201
MLS Listing ID 72336887
Sold Date 07/13/18
Bedrooms 4
Full Baths 2
Half Baths 1
Year Built 1959
Annual Tax Amount $6,295
Tax Year 2018
Lot Size 0.350 Acres
Acres 0.35
Property Description
This truly exceptional split stands out with over 2100sq ft of living space including 4 bedrooms, updated kitchen with granite counters, maple cabinets and breakfast nook, family room with vaulted ceiling and gas (propane) fireplace, spacious living/dining room, 2 ½ baths, lots of closets, and built-ins . Finished lower level has in-law potential with bedroom/bonus room and full bathroom plus storage. Large deck overlooks level yard. 1 car garage with wide driveway for plenty of parking, stone wall and gardens too. Major updates already done including newer septic, replacement windows (2007), furnace (2013), insulation (2013), siding (2014), and roof (2014). Just add your own decorating touches. Conveniently located near school, playgrounds, commuter train and Hopkinton State Park. OPEN HOUSE 6/9 CANCELLED
Location
State MA
County Worcester
Zoning RB
Direction Rt 85 or Parkerville Rd to Richards Rd to Bryden Rd
Rooms
Family Room Cathedral Ceiling(s), Beamed Ceilings, Flooring - Hardwood, Exterior Access, Slider, Sunken
Basement Partially Finished, Interior Entry, Sump Pump
Primary Bedroom Level First
Dining Room Flooring - Hardwood, Open Floorplan
Kitchen Flooring - Stone/Ceramic Tile, Countertops - Stone/Granite/Solid, Breakfast Bar / Nook, Chair Rail, Open Floorplan, Recessed Lighting, Remodeled
Interior
Heating Baseboard, Oil
Cooling None
Flooring Tile, Hardwood
Fireplaces Number 1
Fireplaces Type Family Room
Appliance Range, Dishwasher, Microwave, Dryer, Washer/Dryer, Tank Water Heater, Utility Connections for Electric Range, Utility Connections for Electric Dryer
Exterior
Exterior Feature Rain Gutters, Garden, Stone Wall
Garage Spaces 1.0
Community Features Shopping, Tennis Court(s), Park, Golf, Medical Facility, Conservation Area, Highway Access, Private School, Public School, T-Station
Utilities Available for Electric Range, for Electric Dryer
Roof Type Shingle
Total Parking Spaces 6
Garage Yes
Building
Lot Description Level
Foundation Concrete Perimeter
Sewer Private Sewer
Water Public
Read Less Info
Want to know what your home might be worth? Contact us for a FREE valuation!

Our team is ready to help you sell your home for the highest possible price ASAP
Bought with Jennifer Green Thompson • RE/MAX Signature Properties
GET MORE INFORMATION
Broker-Owner






