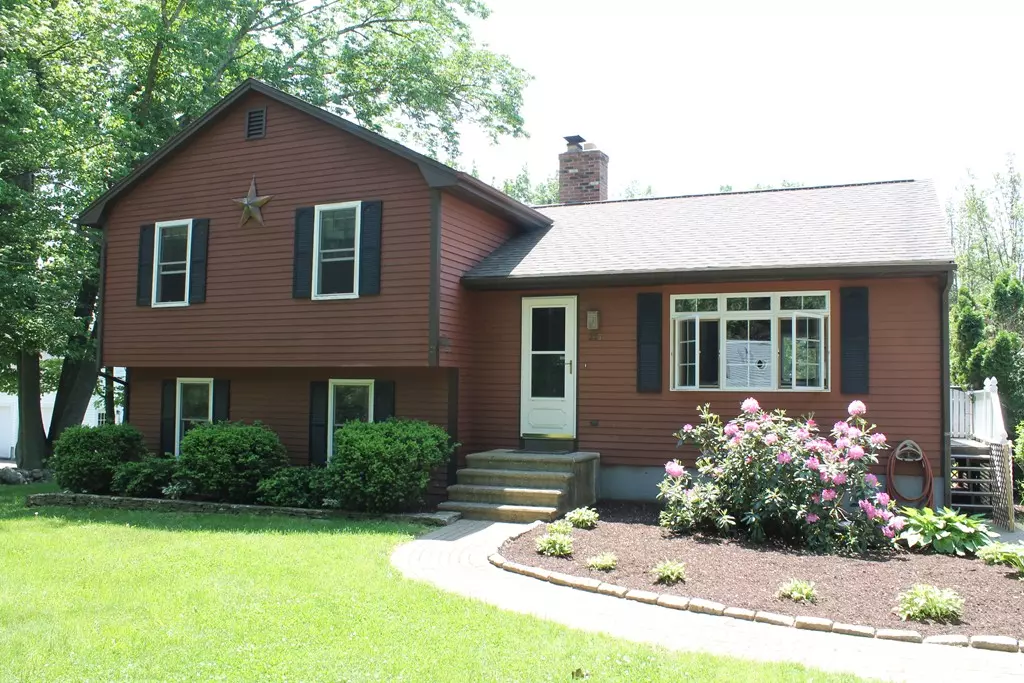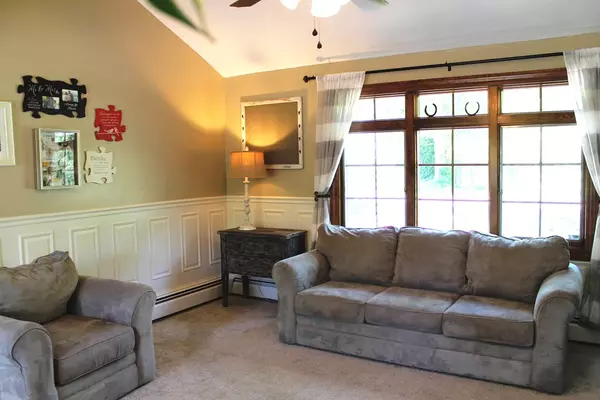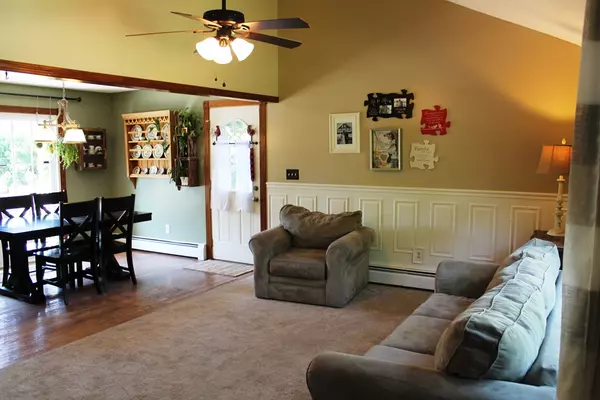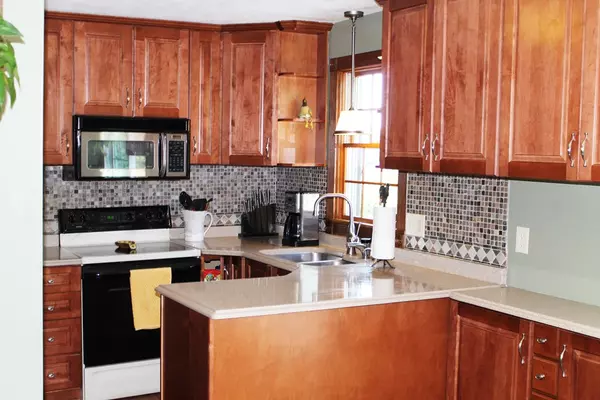$325,000
$309,000
5.2%For more information regarding the value of a property, please contact us for a free consultation.
3 Beds
1 Bath
1,800 SqFt
SOLD DATE : 08/03/2018
Key Details
Sold Price $325,000
Property Type Single Family Home
Sub Type Single Family Residence
Listing Status Sold
Purchase Type For Sale
Square Footage 1,800 sqft
Price per Sqft $180
MLS Listing ID 72336028
Sold Date 08/03/18
Bedrooms 3
Full Baths 1
HOA Y/N false
Year Built 1986
Annual Tax Amount $4,660
Tax Year 2018
Lot Size 0.480 Acres
Acres 0.48
Property Description
Welcome to this sweet, well loved multi (tri) level home! The LR/DR/Kit areas provide a functional, open living design. This terrific space is enhanced with a vaulted ceiling and plenty of natural light. The kitchen offers upgraded cabinetry along with quartz counters.The bedrooms are well proportioned and the dual entry, updated bath provides access to the master bedrm and hallway. Additional living space is located in the lower level. The LL also includes a handy workshop with a walkout to the yard & office. Ample storage abounds throughout with numerous closets, hideaways and attic space. Carpeting is <4 yrs old. The roof, replacement windows (Pella), sliders and driveway are under 10 yrs of age. Shed -2011. Septic-2012.This nicely landscaped home has a generous, deep back yard which is partially fenced. Deck and patio are perfect for outdoor living. Located near the JFK playground and Blackstone River Bikeway/ Greenway. Offers to be submitted by 6 PM, Sunday, June 3rd.
Location
State MA
County Worcester
Zoning R1
Direction Central St., Millville> Lincoln St., Blackstone or Summer St>Lincoln St.
Rooms
Family Room Wood / Coal / Pellet Stove, Ceiling Fan(s), Flooring - Wall to Wall Carpet
Basement Full, Partially Finished, Walk-Out Access, Interior Entry
Primary Bedroom Level Second
Dining Room Flooring - Wood, Balcony / Deck, Slider
Kitchen Flooring - Wood, Countertops - Stone/Granite/Solid, Cabinets - Upgraded
Interior
Interior Features Home Office
Heating Baseboard, Oil, Other
Cooling None
Flooring Wood, Vinyl, Carpet, Flooring - Wall to Wall Carpet
Appliance Range, Dishwasher, Microwave, Refrigerator, Oil Water Heater, Tank Water Heaterless, Plumbed For Ice Maker, Utility Connections for Electric Range, Utility Connections for Electric Oven, Utility Connections for Electric Dryer
Laundry In Basement, Washer Hookup
Exterior
Exterior Feature Rain Gutters, Storage
Fence Fenced
Community Features Park, Walk/Jog Trails, Stable(s), Bike Path, Public School
Utilities Available for Electric Range, for Electric Oven, for Electric Dryer, Washer Hookup, Icemaker Connection
Roof Type Shingle
Total Parking Spaces 3
Garage No
Building
Lot Description Easements, Cleared, Level
Foundation Concrete Perimeter
Sewer Private Sewer
Water Public
Schools
Elementary Schools Jfk/Maloney Ele
Middle Schools Fredhartnett Ms
High Schools Blkstn/Mill Rhs
Others
Senior Community false
Read Less Info
Want to know what your home might be worth? Contact us for a FREE valuation!

Our team is ready to help you sell your home for the highest possible price ASAP
Bought with Debra Reiffarth • RE/MAX Real Estate Center
GET MORE INFORMATION
Broker-Owner






