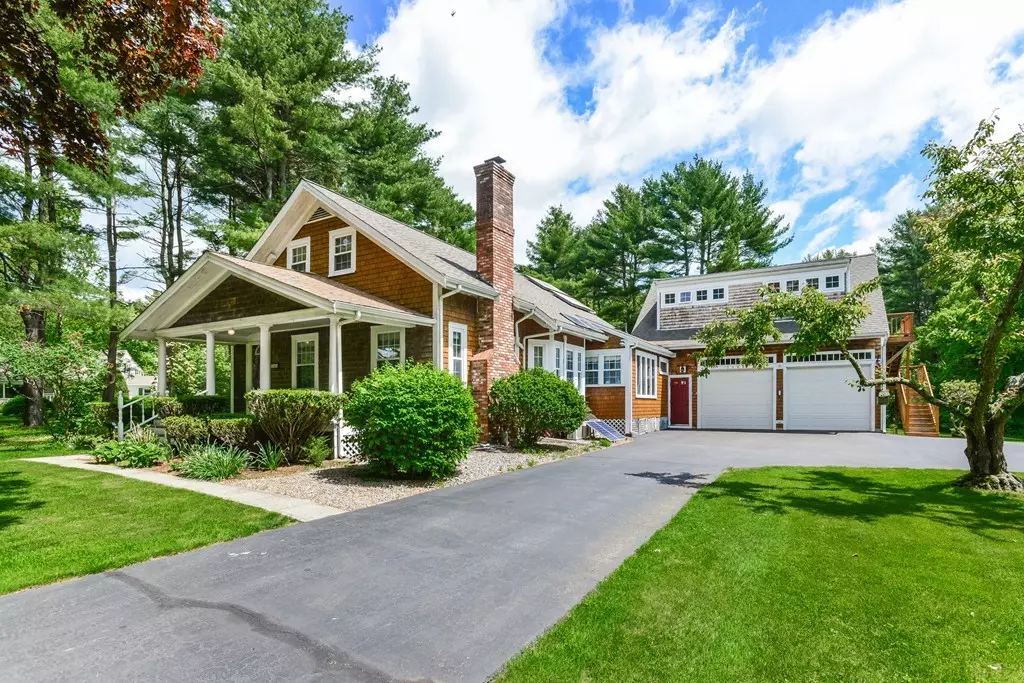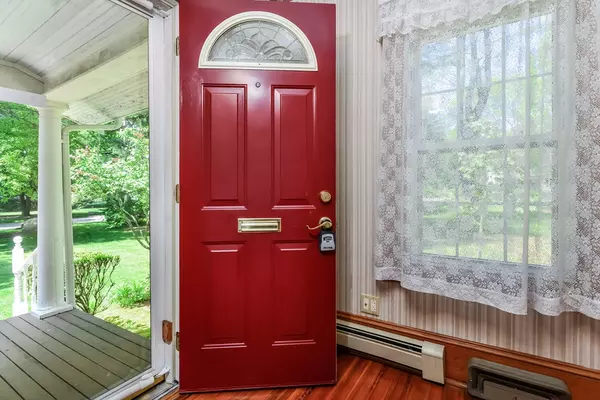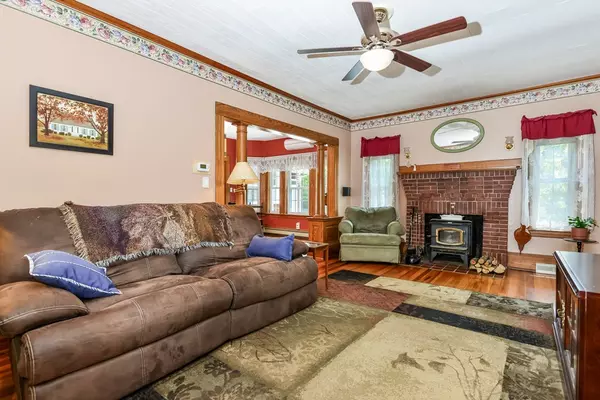$400,000
$400,000
For more information regarding the value of a property, please contact us for a free consultation.
4 Beds
2 Baths
2,322 SqFt
SOLD DATE : 08/31/2018
Key Details
Sold Price $400,000
Property Type Single Family Home
Sub Type Single Family Residence
Listing Status Sold
Purchase Type For Sale
Square Footage 2,322 sqft
Price per Sqft $172
MLS Listing ID 72334581
Sold Date 08/31/18
Style Contemporary, Craftsman
Bedrooms 4
Full Baths 2
HOA Y/N false
Year Built 1920
Annual Tax Amount $5,052
Tax Year 2018
Lot Size 0.770 Acres
Acres 0.77
Property Description
**Multiple Bids**Highest and Best due by 5pm Tues 6/5!**IN-LAW APARTMENT** This beautiful home gives you the best of both worlds & 2 homes in 1! Some yesteryear charm & updates of today abound in this truly unique home w/ FULL In-Law Apt & 2 Car Garage built in 2003. The very inviting horse shoe drive leads you to the 2 car garage w/ private entrance to the In-Law which includes an open concept Kitchen/DR/Living Room, Gas Fireplace, w/ 1 bedrm & HUGE bath w/ Jet Tub, lots of cabinetry & counter space. Chair Lift to Apt included. The apt is connected w/ a shared hall that includes laundry for both units & access to the garage. The main home has TWO 1st floor bedrooms including the Master, a Formal Dining Rm, Living Room w/ wood stove, full Bath & beautifully updated Kitchen w/ new Tile Floor, Quartz Cntr & SS Appliances. The 2nd floor is like its own suite perfect for a teen/adult getaway w/ a living/bonus room area & bedroom w/ lots of storage. Cedar Closet, HE furnace, Back Deck.
Location
State MA
County Bristol
Zoning RURRES
Direction Take route 44 to almost Rehoboth line and Burt St. will be on your right across from Auto Auction.
Rooms
Family Room Walk-In Closet(s), Cedar Closet(s), Flooring - Wall to Wall Carpet, Cable Hookup
Basement Full, Sump Pump
Primary Bedroom Level Main
Dining Room Closet/Cabinets - Custom Built, Flooring - Hardwood
Kitchen Ceiling Fan(s), Closet, Flooring - Stone/Ceramic Tile, Window(s) - Picture, Countertops - Stone/Granite/Solid, Attic Access, Breakfast Bar / Nook, Cabinets - Upgraded, Dryer Hookup - Dual, Exterior Access, Remodeled, Stainless Steel Appliances, Washer Hookup, Gas Stove
Interior
Interior Features Ceiling Fan(s), Closet, Dining Area, Pantry, Attic Access, Cable Hookup, Open Floorplan, Recessed Lighting, Peninsula, Open Floor Plan, In-Law Floorplan, Entry Hall, Living/Dining Rm Combo, Kitchen, Foyer
Heating Forced Air, Baseboard, Natural Gas, Fireplace
Cooling Central Air, Wall Unit(s)
Flooring Tile, Carpet, Laminate, Hardwood, Flooring - Stone/Ceramic Tile, Flooring - Laminate, Flooring - Hardwood
Fireplaces Number 2
Appliance Range, Dishwasher, Refrigerator, Solar Hot Water, Utility Connections for Gas Range, Utility Connections for Gas Dryer, Utility Connections for Electric Dryer
Laundry Flooring - Stone/Ceramic Tile, Dryer Hookup - Dual, Exterior Access, Washer Hookup, First Floor
Exterior
Exterior Feature Balcony - Exterior, Rain Gutters, Storage
Garage Spaces 2.0
Community Features Public Transportation, Shopping, Pool, Tennis Court(s), Park, Golf, Medical Facility, Conservation Area, House of Worship, Private School, Public School
Utilities Available for Gas Range, for Gas Dryer, for Electric Dryer, Washer Hookup
Roof Type Shingle
Total Parking Spaces 10
Garage Yes
Building
Lot Description Cleared, Level
Foundation Concrete Perimeter, Block
Sewer Private Sewer
Water Public
Architectural Style Contemporary, Craftsman
Schools
Elementary Schools Bennett
Middle Schools Friedman Middle
High Schools Ths Or Coyle
Others
Senior Community false
Acceptable Financing Contract
Listing Terms Contract
Read Less Info
Want to know what your home might be worth? Contact us for a FREE valuation!

Our team is ready to help you sell your home for the highest possible price ASAP
Bought with Tina Hartley • RE/MAX Professionals
GET MORE INFORMATION
Broker-Owner






