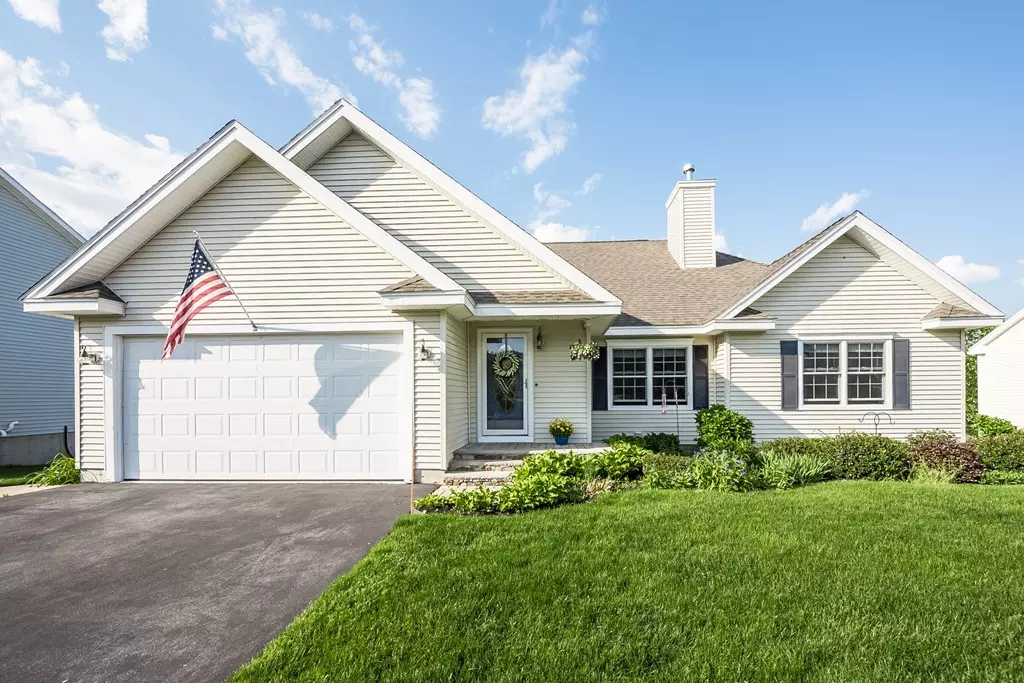$530,000
$529,000
0.2%For more information regarding the value of a property, please contact us for a free consultation.
3 Beds
2.5 Baths
1,500 SqFt
SOLD DATE : 07/26/2018
Key Details
Sold Price $530,000
Property Type Single Family Home
Sub Type Single Family Residence
Listing Status Sold
Purchase Type For Sale
Square Footage 1,500 sqft
Price per Sqft $353
Subdivision Village At Stoneybrook
MLS Listing ID 72334208
Sold Date 07/26/18
Style Contemporary
Bedrooms 3
Full Baths 2
Half Baths 1
HOA Y/N false
Year Built 2003
Annual Tax Amount $6,589
Tax Year 2018
Lot Size 0.710 Acres
Acres 0.71
Property Description
Just perfect features make this Contemporary Home the property you have been searching for! A main floor master suite, a great room with cathedral ceiling and gas fireplace, designer kitchen with granite counters, stainless steel appliances and a walk in pantry. Two other bedrooms and a bath are on the other other end of the house, all rooms have shining hardwood floors. This home sits on a 30,000 square foot lot which is largely conservation land that offers nice views from the 34 foot deck. The lower level is a grand opportunity in the making. Here is a wide open space with high ceilings, a walk out patio door to the fenced yard and garden, a half bath that is plumbed for a shower, the laundry. Just bring your imagination. This could be another 1,500 square feet of living space.
Location
State MA
County Essex
Zoning R1
Direction Lynnfield Street to Dartmouth to Quinn to Judge Road
Rooms
Basement Full, Partially Finished, Walk-Out Access, Interior Entry, Concrete
Primary Bedroom Level First
Dining Room Flooring - Hardwood, Open Floorplan
Kitchen Dining Area, Pantry, Countertops - Stone/Granite/Solid
Interior
Interior Features Closet, Entrance Foyer
Heating Baseboard, Natural Gas
Cooling Central Air
Flooring Tile, Hardwood, Flooring - Stone/Ceramic Tile
Fireplaces Number 1
Fireplaces Type Living Room
Appliance Range, Dishwasher, Disposal, Microwave, ENERGY STAR Qualified Refrigerator, Gas Water Heater, Plumbed For Ice Maker, Utility Connections for Gas Range
Laundry Bathroom - Half, In Basement
Exterior
Exterior Feature Garden
Garage Spaces 2.0
Fence Fenced
Community Features Park, Golf, Medical Facility, Conservation Area, Private School, Public School
Utilities Available for Gas Range, Icemaker Connection
View Y/N Yes
View Scenic View(s)
Roof Type Shingle
Total Parking Spaces 2
Garage Yes
Building
Foundation Concrete Perimeter
Sewer Public Sewer
Water Public
Architectural Style Contemporary
Schools
Elementary Schools Shoemaker
Middle Schools Pickering
High Schools Choice
Others
Senior Community false
Read Less Info
Want to know what your home might be worth? Contact us for a FREE valuation!

Our team is ready to help you sell your home for the highest possible price ASAP
Bought with Daniel Donovan • Coldwell Banker Residential Brokerage - Lynnfield
GET MORE INFORMATION
Broker-Owner

