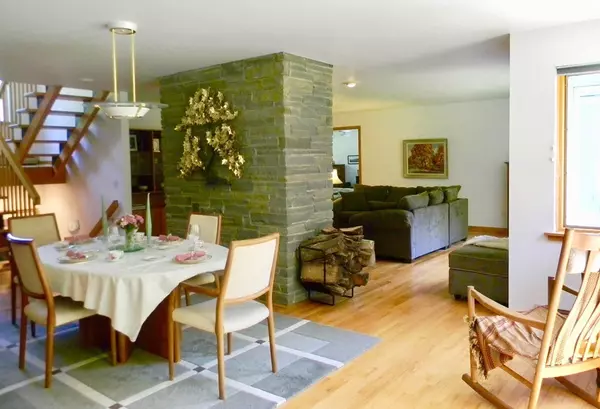$525,000
$525,000
For more information regarding the value of a property, please contact us for a free consultation.
4 Beds
3.5 Baths
3,223 SqFt
SOLD DATE : 07/23/2018
Key Details
Sold Price $525,000
Property Type Single Family Home
Sub Type Single Family Residence
Listing Status Sold
Purchase Type For Sale
Square Footage 3,223 sqft
Price per Sqft $162
MLS Listing ID 72333719
Sold Date 07/23/18
Style Contemporary
Bedrooms 4
Full Baths 3
Half Baths 1
Year Built 1989
Annual Tax Amount $7,467
Tax Year 2018
Lot Size 1.090 Acres
Acres 1.09
Property Description
Beautifully maintained, custom-built Contemporary in an area of fine homes in private setting surrounded by a bird sanctuary & land preserve. This house was built for entertaining. Light filled, eat-in chef's kitchen w/ custom cabinets. Cozy LR seating enhanced by the bluestone fireplace, hardwood floors, custom bookshelves and a window seat for enjoying the outside gardens and birds. Dedicated home office, formal DR, family room and sunroom leads to the back deck and yard. Upstairs, a light & airy Loft, Laundry, 2 bedrooms plus the Master suite, complete with sitting area w/custom bookshelves, a balcony, dressing room, custom closet and private, tiled Bath w/ Jacuzzi tub and steam shower. Entertain your guests poolside with Gazebo and exterior access to the basement where you'll find a rec room, a 4th bedroom and full bath. New, 30-yr Roof. Updated exterior paint, pool liner, well pump, refinished HW floors, Trex deck & HW heater. Security and sprinkler system with rain sensor.
Location
State MA
County Franklin
Zoning RA
Direction North Hillside to Stage, bear right onto Pocumtuck
Rooms
Family Room Ceiling Fan(s), Flooring - Hardwood, French Doors, Cable Hookup
Basement Full, Finished, Interior Entry, Bulkhead, Concrete
Primary Bedroom Level Second
Dining Room Flooring - Hardwood, Exterior Access
Kitchen Ceiling Fan(s), Flooring - Stone/Ceramic Tile, Window(s) - Bay/Bow/Box, Dining Area, Countertops - Stone/Granite/Solid, Cabinets - Upgraded, High Speed Internet Hookup, Recessed Lighting, Gas Stove, Peninsula
Interior
Interior Features Ceiling Fan(s), Closet/Cabinets - Custom Built, Cable Hookup, Dressing Room, Slider, Home Office, Great Room, Loft, Sitting Room, Sun Room, Mud Room, Central Vacuum
Heating Baseboard, Oil
Cooling Central Air
Flooring Tile, Carpet, Hardwood, Flooring - Hardwood, Flooring - Wall to Wall Carpet, Flooring - Stone/Ceramic Tile
Fireplaces Number 1
Fireplaces Type Living Room
Appliance Range, Dishwasher, Microwave, Refrigerator, Washer, Dryer, Tank Water Heater, Utility Connections for Electric Range
Laundry Flooring - Stone/Ceramic Tile, Electric Dryer Hookup, Washer Hookup, Second Floor
Exterior
Exterior Feature Balcony / Deck, Rain Gutters, Storage, Professional Landscaping, Sprinkler System, Garden, Stone Wall
Garage Spaces 2.0
Pool In Ground
Community Features Public Transportation, Shopping, Walk/Jog Trails, Medical Facility, Laundromat, Highway Access, House of Worship, Private School, Public School, University
Utilities Available for Electric Range
Waterfront Description Beach Front, Lake/Pond, 1 to 2 Mile To Beach, Beach Ownership(Public)
Roof Type Shingle
Total Parking Spaces 5
Garage Yes
Private Pool true
Building
Lot Description Cul-De-Sac, Wooded, Gentle Sloping, Level
Foundation Concrete Perimeter
Sewer Private Sewer
Water Private
Architectural Style Contemporary
Schools
Elementary Schools Des
Middle Schools Frontier Ms
High Schools Frontier Hs
Read Less Info
Want to know what your home might be worth? Contact us for a FREE valuation!

Our team is ready to help you sell your home for the highest possible price ASAP
Bought with Roy Johnson • Jones Group REALTORS®
GET MORE INFORMATION
Broker-Owner






