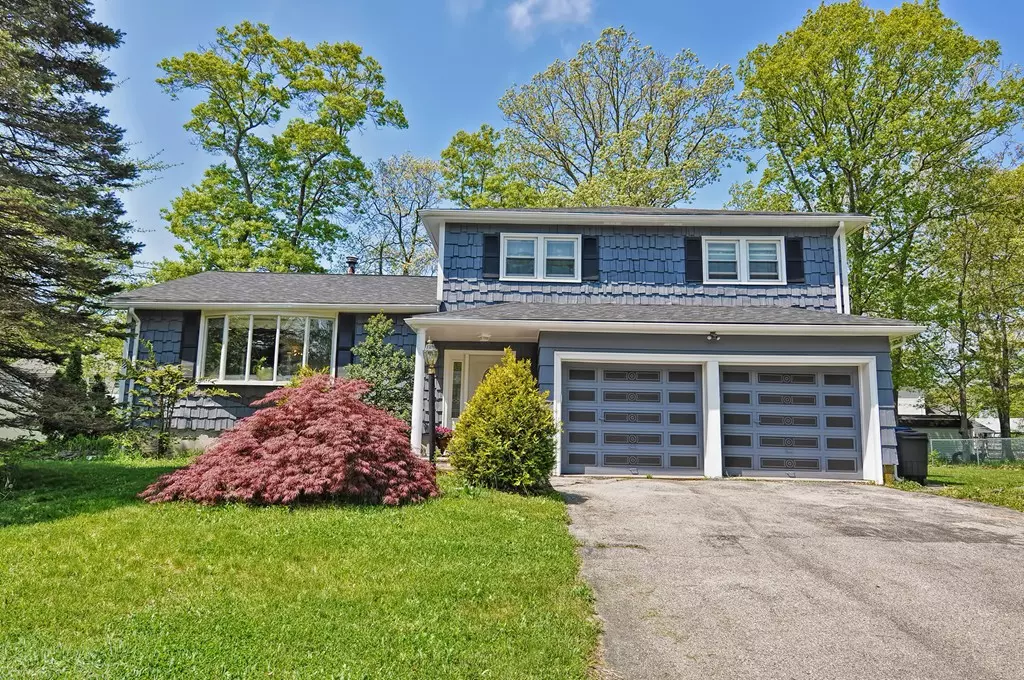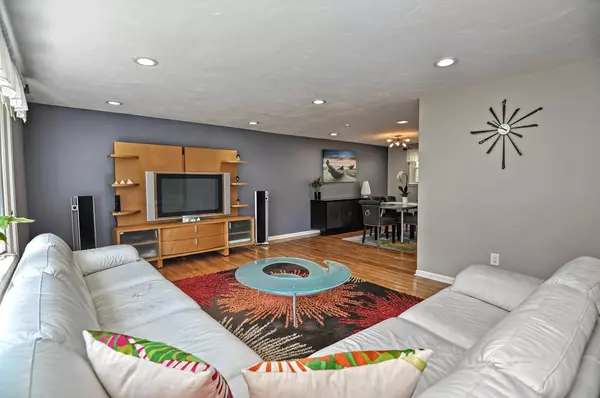$455,000
$445,000
2.2%For more information regarding the value of a property, please contact us for a free consultation.
3 Beds
2.5 Baths
1,705 SqFt
SOLD DATE : 07/24/2018
Key Details
Sold Price $455,000
Property Type Single Family Home
Sub Type Single Family Residence
Listing Status Sold
Purchase Type For Sale
Square Footage 1,705 sqft
Price per Sqft $266
Subdivision Highland Glen
MLS Listing ID 72332245
Sold Date 07/24/18
Bedrooms 3
Full Baths 2
Half Baths 1
HOA Y/N false
Year Built 1970
Annual Tax Amount $4,891
Tax Year 2018
Lot Size 0.280 Acres
Acres 0.28
Property Description
Pristine multi-level home in desirable Highland Glen neighborhood with 1,700sf of living space. Not much to do, but move right into this home as it has had many updates over the years. This well cared for home offers a new 30-year architectural roof replaced in 2017, exterior & interior painting in 2017, updated gas heating system in 2005, AC condenser unit in 2007, attic insulation added in 2016, refinished kitchen, vinyl replacement windows, updated hot water tank, updated bathrooms, etc. Spacious & open living concept, kitchen slider leading to the back deck and yard, familyroom with marble fireplace and sliders leading to the exterior patio. Good sized bedrooms, and a master bedroom with master bathroom and walk-in-closet. Hardwood and tile flooring thruout, and ample storage space in the basement. Gas heating, central AC, and 2-car garage makes this home ideal for today's needs. Great yard to entertain & for kids to play in! Previous buyer was unable to qualify for financing.
Location
State MA
County Norfolk
Zoning RH
Direction Highland Ave to Highland Glen Dr to Gloversbrook Rd
Rooms
Family Room Flooring - Stone/Ceramic Tile, Exterior Access, Slider
Basement Full, Interior Entry, Sump Pump, Unfinished
Primary Bedroom Level Third
Dining Room Flooring - Hardwood, Recessed Lighting
Kitchen Flooring - Stone/Ceramic Tile, Exterior Access, Slider
Interior
Heating Forced Air, Electric Baseboard, Natural Gas
Cooling Central Air
Flooring Tile, Hardwood
Fireplaces Number 1
Fireplaces Type Family Room
Appliance Range, Dishwasher, Disposal, Microwave, Refrigerator, Tank Water Heater, Utility Connections for Gas Range
Laundry Flooring - Stone/Ceramic Tile, Exterior Access, First Floor
Exterior
Exterior Feature Rain Gutters
Garage Spaces 2.0
Community Features Public Transportation, Shopping, Highway Access, Public School
Utilities Available for Gas Range
Roof Type Shingle
Total Parking Spaces 4
Garage Yes
Building
Foundation Concrete Perimeter
Sewer Public Sewer
Water Public
Read Less Info
Want to know what your home might be worth? Contact us for a FREE valuation!

Our team is ready to help you sell your home for the highest possible price ASAP
Bought with The Forte Group • Century 21 North East
GET MORE INFORMATION
Broker-Owner






