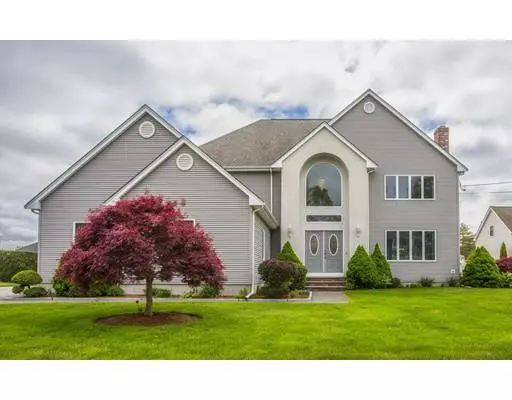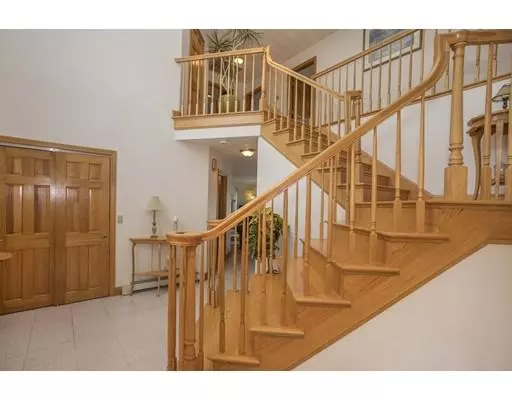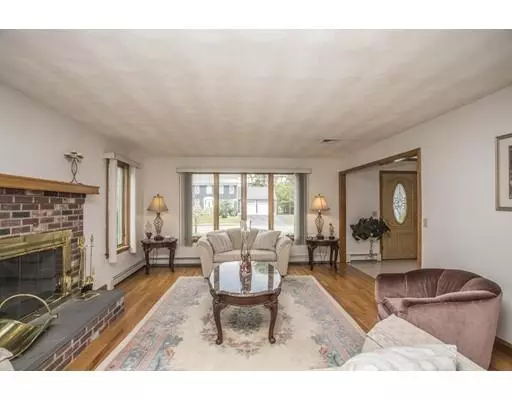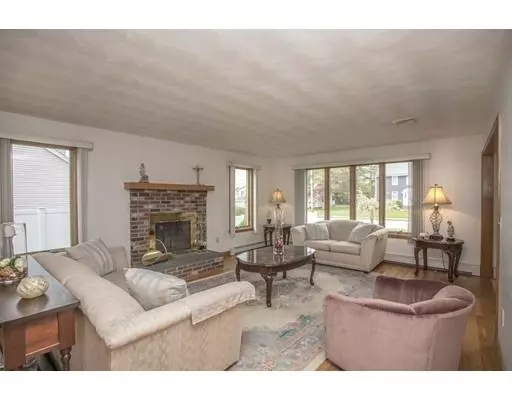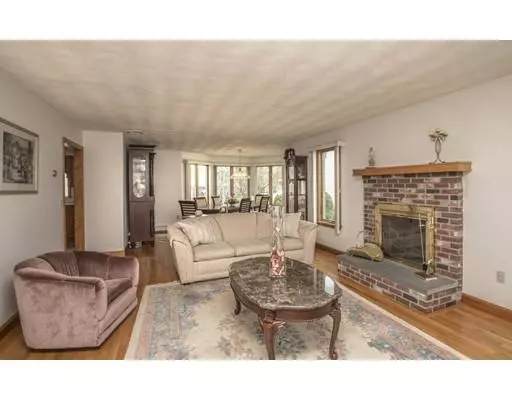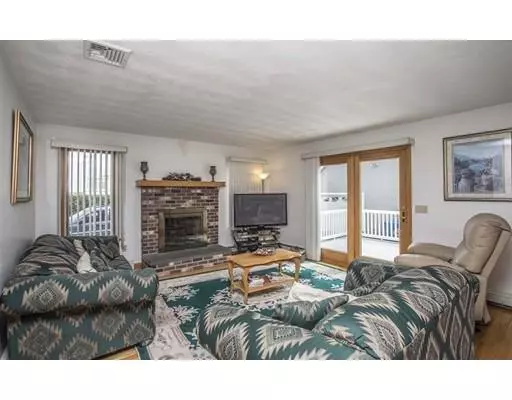$489,900
$499,900
2.0%For more information regarding the value of a property, please contact us for a free consultation.
4 Beds
3 Baths
2,662 SqFt
SOLD DATE : 04/02/2019
Key Details
Sold Price $489,900
Property Type Single Family Home
Sub Type Single Family Residence
Listing Status Sold
Purchase Type For Sale
Square Footage 2,662 sqft
Price per Sqft $184
Subdivision Ashleigh Estates
MLS Listing ID 72331872
Sold Date 04/02/19
Style Contemporary
Bedrooms 4
Full Baths 2
Half Baths 2
HOA Y/N false
Year Built 1998
Annual Tax Amount $6,346
Tax Year 2018
Lot Size 0.340 Acres
Acres 0.34
Property Description
Builder's own contemporary style home. Come marvel at the attention to detail this 4 bedroom, 2 full and 2 half bathroom and 2 fire place home offers. This property offer a open floor plan on the first floor and majestic foyer. The large formal dining room is nestled in a pentagon shaped room with natural lighting flowing into the formal living room with a fireplace both with gleaming hardwood floors. The large spacious kitchen features custom hand built oak cabinets and tile floors and is open to the family room featuring a fireplace and hardwood floors with access to the maintenance free deck. The second floor offer 4 large bedrooms including a master bedroom with walking in closet a master bath with whirlpool tub. Attached 2 car garage, central air conditioning, irrigation system. This home also features a large detached workshop with a garage overhead door perfect for collecting toys or a home business.
Location
State MA
County Bristol
Zoning Res
Direction Williams St to Steve Dr to Bryan Dr
Rooms
Family Room Flooring - Hardwood
Basement Full, Partially Finished
Primary Bedroom Level Second
Dining Room Flooring - Hardwood
Kitchen Flooring - Stone/Ceramic Tile
Interior
Interior Features Cathedral Ceiling(s), Bathroom - Half, Wet bar, Entrance Foyer, Bonus Room
Heating Baseboard, Oil
Cooling Central Air
Flooring Tile, Carpet, Hardwood, Flooring - Stone/Ceramic Tile, Flooring - Laminate
Fireplaces Number 2
Fireplaces Type Family Room, Living Room
Appliance Range, Dishwasher, Microwave, Refrigerator, Oil Water Heater, Tank Water Heaterless, Water Heater(Separate Booster), Utility Connections for Electric Range, Utility Connections for Electric Oven, Utility Connections for Electric Dryer
Laundry Bathroom - Full, Flooring - Stone/Ceramic Tile, First Floor, Washer Hookup
Exterior
Exterior Feature Storage, Professional Landscaping
Garage Spaces 3.0
Utilities Available for Electric Range, for Electric Oven, for Electric Dryer, Washer Hookup
Roof Type Shingle
Total Parking Spaces 4
Garage Yes
Building
Foundation Concrete Perimeter
Sewer Public Sewer
Water Public
Architectural Style Contemporary
Schools
Elementary Schools Elizabeth Pole
Middle Schools Parker Middle
High Schools Taunton High
Others
Senior Community false
Acceptable Financing Contract
Listing Terms Contract
Read Less Info
Want to know what your home might be worth? Contact us for a FREE valuation!

Our team is ready to help you sell your home for the highest possible price ASAP
Bought with Jim Abate • Keller Williams Realty
GET MORE INFORMATION
Broker-Owner

