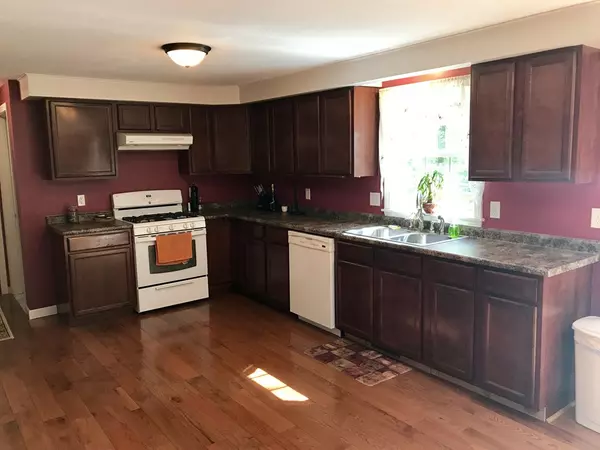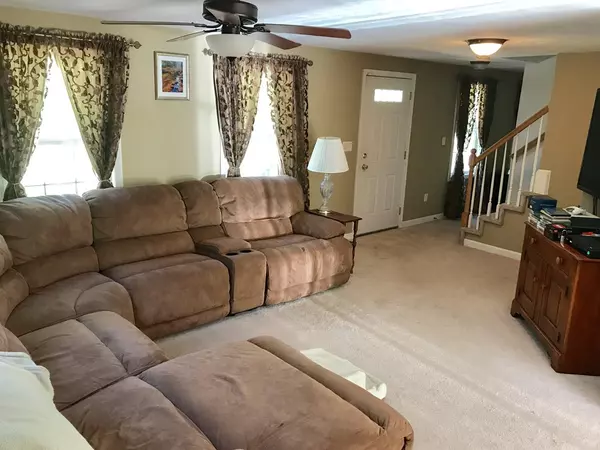$305,000
$309,900
1.6%For more information regarding the value of a property, please contact us for a free consultation.
3 Beds
2 Baths
1,728 SqFt
SOLD DATE : 09/04/2018
Key Details
Sold Price $305,000
Property Type Single Family Home
Sub Type Single Family Residence
Listing Status Sold
Purchase Type For Sale
Square Footage 1,728 sqft
Price per Sqft $176
Subdivision Rosepoint
MLS Listing ID 72331801
Sold Date 09/04/18
Style Cape
Bedrooms 3
Full Baths 2
Year Built 2008
Annual Tax Amount $3,628
Tax Year 2018
Lot Size 0.690 Acres
Acres 0.69
Property Description
Ten year old cape located 500 feet from Rosepoint Marina! Seasonal water views from the second floor. First floor offers a large kitchen with dining area, a large living room and dining room. French doors in kitchen lead to a 22 x 12 foot deck with steps to the driveway. Second floor has a front to back master bedroom with large walk-in closet. Two more good sized bedrooms and a full bath complete the second level. Basement has a two car garage under and a separate work area and storage room. Great area for water sports, including boating and kayacking. The marina offers deep water access to Buzzards Bay. Five minutes to Wareham Crossing shopping area and highways. The lot is 300 feet deep bordering conservation land. Source of all representations are from the seller or a public source. Broker has not verified same. It is recommended that the buyer independently verify all information.
Location
State MA
County Plymouth
Zoning Res
Direction Blackmore Pond Rd to Barlow Ave to Leonard St to 13 Arnold St
Rooms
Basement Full, Garage Access
Primary Bedroom Level Second
Dining Room Flooring - Wall to Wall Carpet
Kitchen Flooring - Hardwood, French Doors, Cabinets - Upgraded, Deck - Exterior
Interior
Heating Forced Air, Oil
Cooling None
Flooring Tile, Carpet, Hardwood
Appliance Range, Dishwasher, Refrigerator, Propane Water Heater, Tank Water Heater, Utility Connections for Electric Range
Laundry Flooring - Stone/Ceramic Tile, Electric Dryer Hookup, Washer Hookup, First Floor
Exterior
Exterior Feature Rain Gutters
Garage Spaces 2.0
Community Features Shopping, Walk/Jog Trails, Conservation Area, Highway Access, Marina, Public School
Utilities Available for Electric Range, Washer Hookup
Waterfront Description Beach Front, Beach Access, Ocean, River, 0 to 1/10 Mile To Beach
Roof Type Shingle
Total Parking Spaces 4
Garage Yes
Building
Lot Description Wooded
Foundation Concrete Perimeter
Sewer Public Sewer
Water Public
Architectural Style Cape
Schools
Middle Schools Wareham Middle
High Schools Wareham High
Others
Senior Community false
Acceptable Financing Contract
Listing Terms Contract
Read Less Info
Want to know what your home might be worth? Contact us for a FREE valuation!

Our team is ready to help you sell your home for the highest possible price ASAP
Bought with Erin Bishop • Madeira Real Estate
GET MORE INFORMATION
Broker-Owner






