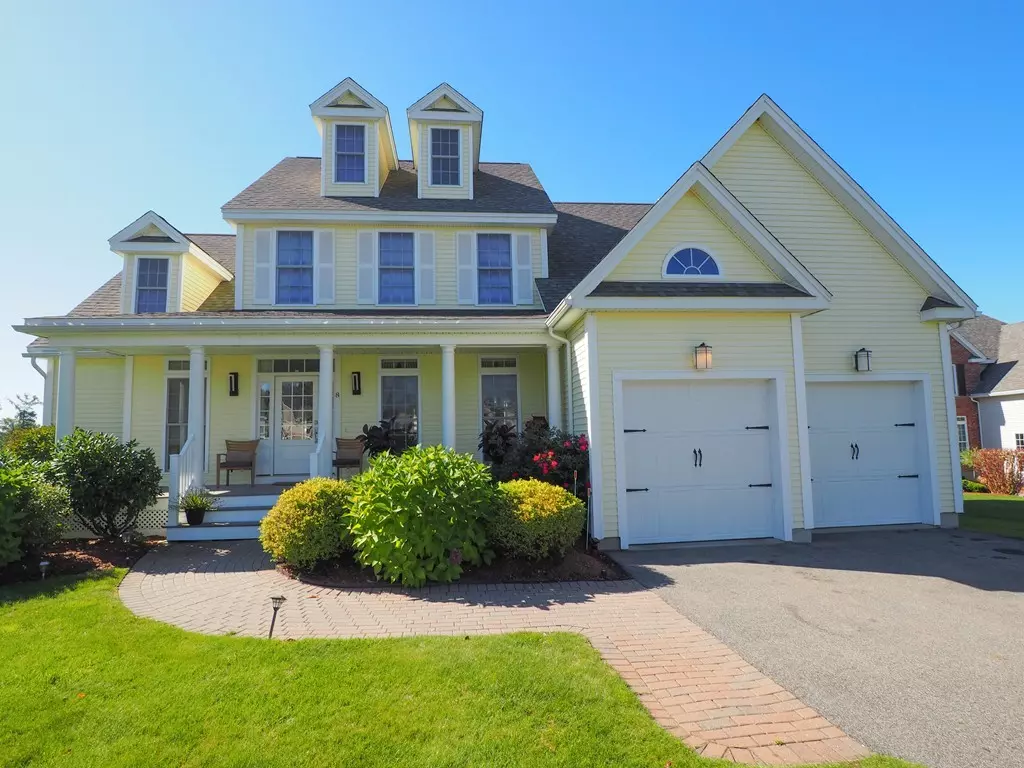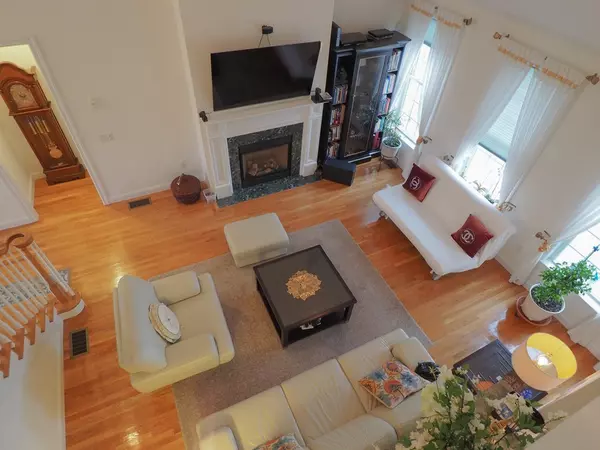$720,500
$729,000
1.2%For more information regarding the value of a property, please contact us for a free consultation.
5 Beds
4 Baths
3,420 SqFt
SOLD DATE : 08/03/2018
Key Details
Sold Price $720,500
Property Type Single Family Home
Sub Type Single Family Residence
Listing Status Sold
Purchase Type For Sale
Square Footage 3,420 sqft
Price per Sqft $210
Subdivision The Reserve
MLS Listing ID 72331445
Sold Date 08/03/18
Style Colonial
Bedrooms 5
Full Baths 3
Half Baths 2
HOA Fees $280/mo
HOA Y/N true
Year Built 2008
Annual Tax Amount $8,706
Tax Year 2017
Lot Size 0.340 Acres
Acres 0.34
Property Description
Property is contingent. Open house canceled. Meticulously designed home situated on a premium lot at The Reserve, a privately maintained subdivision at the Merrimack Valley Golf Club. This beautiful 3 level home has breath taking panoramic views and sunsets. All the features you could want in a home and more, 9 rooms, 5 bedrooms, 3 full and 2 half baths. 1st floor offers HW throughout, master w/private EnSuite and access to exterior deck. Open concept stainless eat-in kitchen, upgraded cabinets, large breakfast bar and direct access to 3 season porch/deck. Living room boasts cathedral ceilings, recessed lighting & gas fireplace. Grand entry and formal dining area. 2nd floor has 3 bedrooms w/full bath and enormous walk-in closet/storage area. Large family room in lower level w/office or additional bedroom space & large half bath. Walk-out to your own private golf cart garage. Property includes Central Air, Security System, 2 car attached garage and Irrigation system.
Location
State MA
County Essex
Zoning 101
Direction Howe Street to Merrimack Valley Golf Club to 8 Valley View Way
Rooms
Family Room Flooring - Wall to Wall Carpet, Cable Hookup, Exterior Access, Recessed Lighting
Basement Full, Partially Finished
Primary Bedroom Level First
Dining Room Flooring - Hardwood
Kitchen Flooring - Hardwood, Dining Area, Countertops - Stone/Granite/Solid, Breakfast Bar / Nook, Cabinets - Upgraded, Recessed Lighting, Stainless Steel Appliances
Interior
Interior Features Bathroom - Full, Bathroom - Double Vanity/Sink, Bathroom - With Tub & Shower, Bathroom - Half, Bathroom, Office
Heating Forced Air, Baseboard, Natural Gas
Cooling Central Air
Flooring Tile, Carpet, Hardwood, Flooring - Stone/Ceramic Tile, Flooring - Wall to Wall Carpet
Fireplaces Number 1
Fireplaces Type Living Room
Appliance Dishwasher, Disposal, Microwave, Gas Water Heater, Plumbed For Ice Maker, Utility Connections for Gas Oven, Utility Connections for Gas Dryer
Laundry Flooring - Stone/Ceramic Tile, First Floor
Exterior
Exterior Feature Rain Gutters, Professional Landscaping, Sprinkler System, Decorative Lighting
Garage Spaces 2.0
Community Features Golf
Utilities Available for Gas Oven, for Gas Dryer, Icemaker Connection
View Y/N Yes
View Scenic View(s)
Roof Type Shingle
Total Parking Spaces 4
Garage Yes
Building
Lot Description Cul-De-Sac
Foundation Concrete Perimeter
Sewer Public Sewer
Water Public
Architectural Style Colonial
Schools
Elementary Schools Cgs
High Schools Methuen
Others
Senior Community false
Read Less Info
Want to know what your home might be worth? Contact us for a FREE valuation!

Our team is ready to help you sell your home for the highest possible price ASAP
Bought with The Janet & Sam McLennan Team • Century 21 McLennan & Company
GET MORE INFORMATION
Broker-Owner






