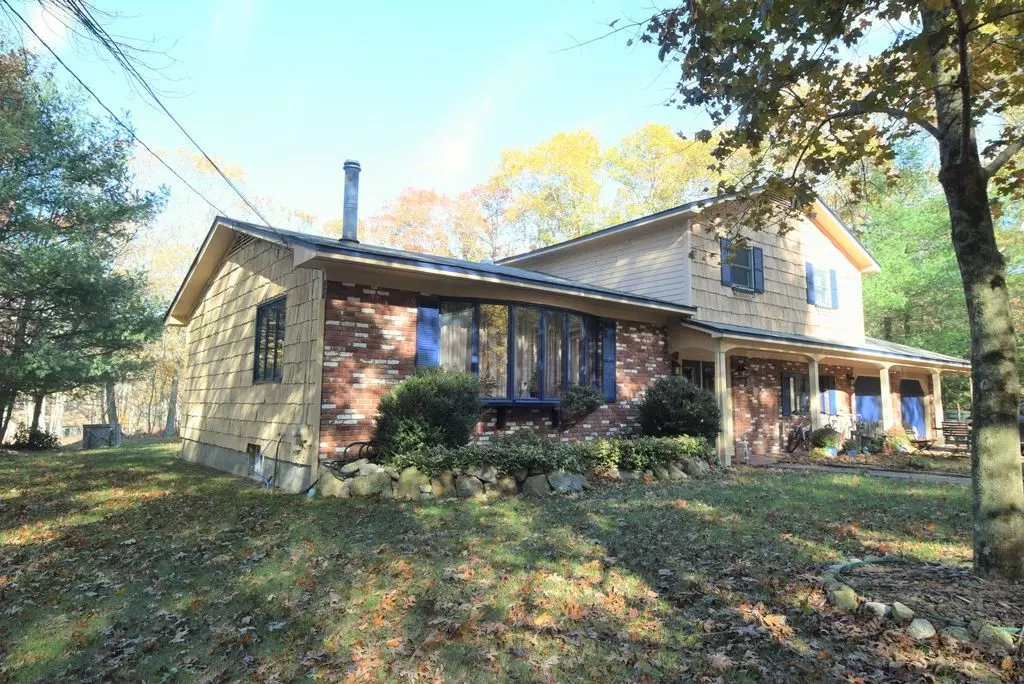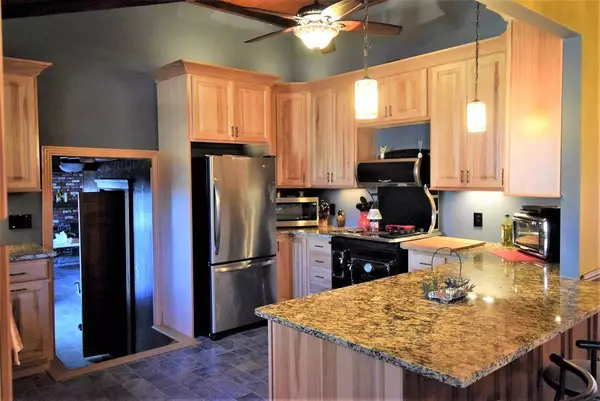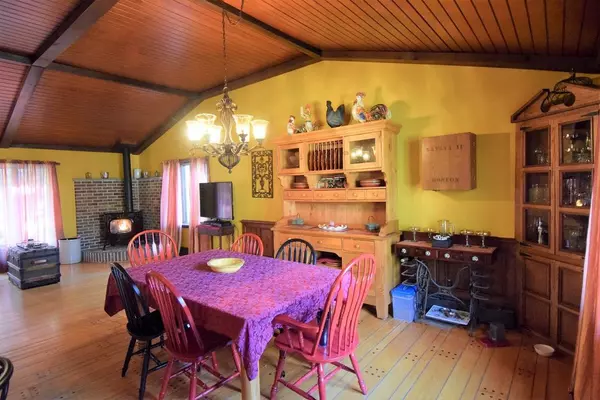$328,000
$345,000
4.9%For more information regarding the value of a property, please contact us for a free consultation.
4 Beds
2.5 Baths
2,025 SqFt
SOLD DATE : 09/21/2018
Key Details
Sold Price $328,000
Property Type Single Family Home
Sub Type Single Family Residence
Listing Status Sold
Purchase Type For Sale
Square Footage 2,025 sqft
Price per Sqft $161
MLS Listing ID 72331193
Sold Date 09/21/18
Bedrooms 4
Full Baths 2
Half Baths 1
Year Built 1974
Annual Tax Amount $5,469
Tax Year 2017
Lot Size 1.800 Acres
Acres 1.8
Property Description
Beautiful rustic home with lots of charm and character. Large open floor plan connecting living & dining room with a gourmet kitchen featuring an Italian stone farmers sink, granite countertop, tile flooring, stainless appliances & modern but antique looking cast iron stove. Main floor also features a combo bathroom & laundry room, family room & office (possible 4th bedroom/guest room). Office has custom oak built-in bookshelves, oak flr to ceiling wainscoting accent wall along w/ marble flooring & a cedar closet. Hardwoods & vaulted HDWD ceilings w/ wood beams throughout the 1st floor. A central cast iron pellet stove in the living room & a large fireplace in the family room provide options for heating. Double French doors in the family room lead you to an oversized deck & spacious yard. 2nd flr features a large master w/ walkin closet, master bath.. 2 additional bedrooms w/ hardwood flrs and a full bathroom. Basement is also partially finished. 2 car attached garage w/ a woodstove.
Location
State RI
County Kent
Zoning R-3A
Direction Gps to 922
Rooms
Family Room Flooring - Stone/Ceramic Tile, French Doors
Basement Partially Finished, Interior Entry, Concrete
Primary Bedroom Level Second
Dining Room Cathedral Ceiling(s), Beamed Ceilings, Flooring - Hardwood, Window(s) - Picture, Open Floorplan, Wainscoting
Kitchen Cathedral Ceiling(s), Ceiling Fan(s), Beamed Ceilings, Flooring - Stone/Ceramic Tile, Countertops - Stone/Granite/Solid, Kitchen Island, Cabinets - Upgraded, Open Floorplan, Remodeled, Stainless Steel Appliances
Interior
Interior Features Cedar Closet(s), Closet, Wainscoting, Entry Hall, Office
Heating Baseboard, Oil
Cooling None, Other
Flooring Tile, Carpet, Hardwood, Flooring - Stone/Ceramic Tile, Flooring - Marble
Fireplaces Number 1
Fireplaces Type Family Room
Appliance Range, Dishwasher, Oil Water Heater, Tank Water Heater, Utility Connections for Electric Range, Utility Connections for Electric Oven, Utility Connections for Electric Dryer
Laundry Washer Hookup
Exterior
Exterior Feature Rain Gutters, Storage
Garage Spaces 2.0
Community Features Public Transportation, Park, Walk/Jog Trails, Golf, Conservation Area, Highway Access, House of Worship, Public School
Utilities Available for Electric Range, for Electric Oven, for Electric Dryer, Washer Hookup
Roof Type Shingle
Total Parking Spaces 6
Garage Yes
Building
Lot Description Corner Lot, Level
Foundation Concrete Perimeter
Sewer Private Sewer
Water Private
Read Less Info
Want to know what your home might be worth? Contact us for a FREE valuation!

Our team is ready to help you sell your home for the highest possible price ASAP
Bought with Dave White • OwnerEntry.com
GET MORE INFORMATION
Broker-Owner






