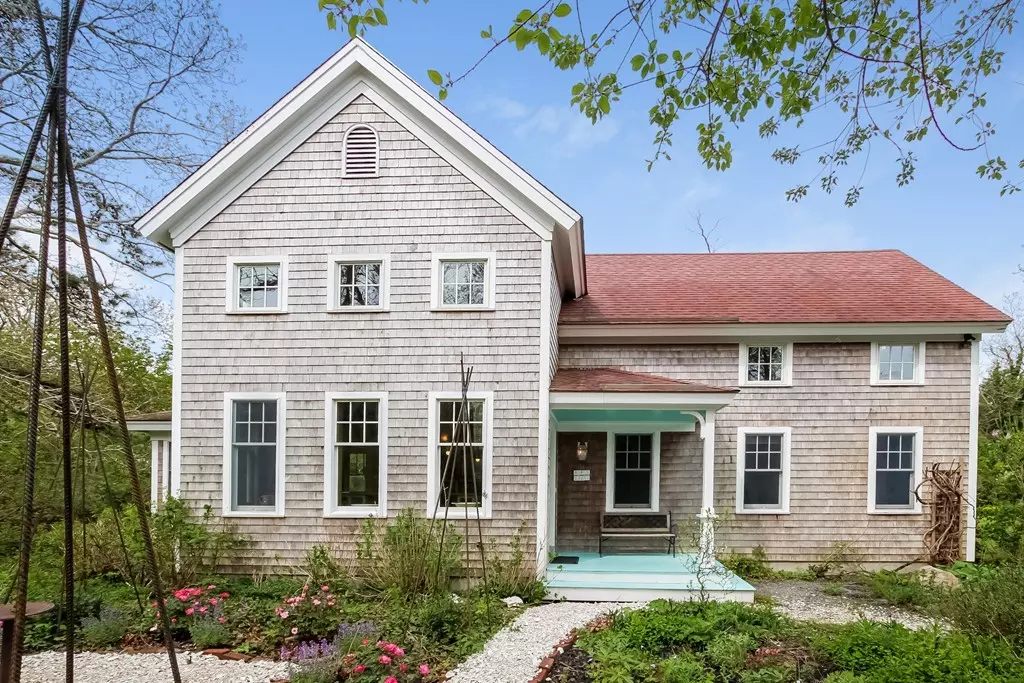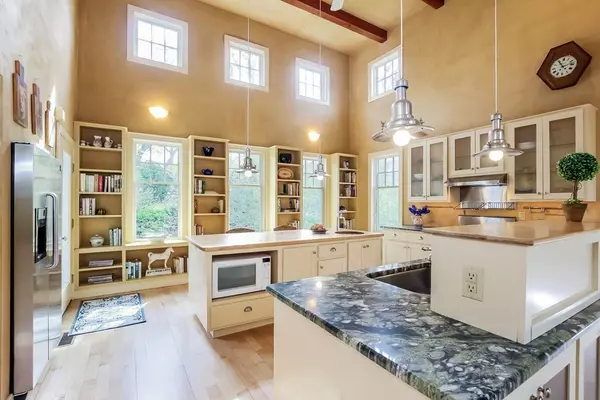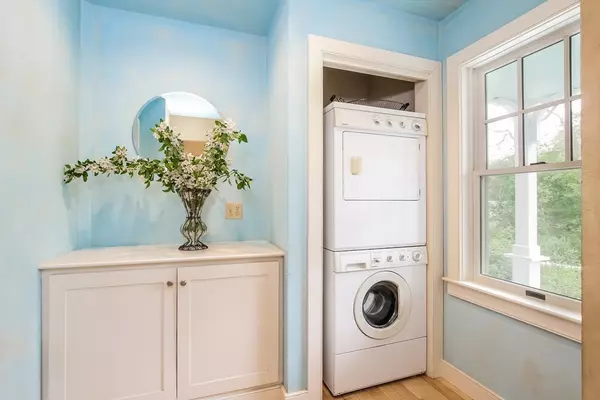$620,000
$615,000
0.8%For more information regarding the value of a property, please contact us for a free consultation.
3 Beds
2.5 Baths
1,886 SqFt
SOLD DATE : 07/10/2018
Key Details
Sold Price $620,000
Property Type Single Family Home
Sub Type Single Family Residence
Listing Status Sold
Purchase Type For Sale
Square Footage 1,886 sqft
Price per Sqft $328
MLS Listing ID 72330732
Sold Date 07/10/18
Style Cape, Farmhouse
Bedrooms 3
Full Baths 2
Half Baths 1
HOA Y/N false
Year Built 2000
Annual Tax Amount $4,208
Tax Year 2018
Lot Size 1.380 Acres
Acres 1.38
Property Description
An extraordinary house in a magical setting. This custom-built, home designed by renowned artist, Nicholas Kahn, is set on a pastoral 1.38 acre lot, dotted with fruit trees and flowers. The formal garden and welcoming farmer's porch do not prepare you for the jaw-dropping 30-foot, beamed ceilings in the kitchen and living area. Wide-open and airy, with sun-dappled maple floors and custom cabinetry, the open concept provides a perfect space for entertaining. Gourmet kitchen with Thermador Professional gas range and 2 islands is a chef's dream. The 1st-floor master BR has an en-suite bath, walk-in closet, and French doors which open to a deck overlooking the meadow-like back yard. The 2nd floor hosts 2 bedrooms and a full bath with claw foot tub and stall shower. A foot path across the road takes you to the CC Rail Trail where it's a short walk to Cape Cod Bay and the trails of Nickerson Park Location is the perfect combination of seclusion and convenience. Available to show 5/22.
Location
State MA
County Barnstable
Zoning RESD.
Direction Rte 6A to Millstone Rd to 2nd left on Henrys Rd to end.
Rooms
Basement Full, Walk-Out Access, Interior Entry
Primary Bedroom Level First
Dining Room Cathedral Ceiling(s), Flooring - Hardwood, Window(s) - Bay/Bow/Box
Kitchen Cathedral Ceiling(s), Ceiling Fan(s), Flooring - Hardwood, Window(s) - Bay/Bow/Box, Pantry, Countertops - Stone/Granite/Solid, Countertops - Upgraded, Kitchen Island, Breakfast Bar / Nook, Open Floorplan, Recessed Lighting, Stainless Steel Appliances
Interior
Heating Forced Air, Natural Gas
Cooling Central Air
Flooring Wood, Tile, Hardwood
Fireplaces Number 1
Fireplaces Type Living Room
Appliance Range, Dishwasher, Microwave, Refrigerator, Washer, Dryer, Water Treatment, Instant Hot Water, Gas Water Heater, Plumbed For Ice Maker, Utility Connections for Gas Range, Utility Connections for Gas Oven, Utility Connections for Gas Dryer
Laundry Gas Dryer Hookup, Washer Hookup, First Floor
Exterior
Exterior Feature Fruit Trees
Community Features Park, Walk/Jog Trails, Bike Path, Conservation Area
Utilities Available for Gas Range, for Gas Oven, for Gas Dryer, Washer Hookup, Icemaker Connection
Waterfront Description Beach Front, Bay, 1/2 to 1 Mile To Beach, Beach Ownership(Public)
Roof Type Shingle
Total Parking Spaces 4
Garage No
Building
Lot Description Corner Lot, Wooded, Gentle Sloping
Foundation Concrete Perimeter
Sewer Private Sewer
Water Public
Architectural Style Cape, Farmhouse
Read Less Info
Want to know what your home might be worth? Contact us for a FREE valuation!

Our team is ready to help you sell your home for the highest possible price ASAP
Bought with Gerg & Donna Lapsley • Kinlin Grover Real Estate
GET MORE INFORMATION
Broker-Owner






