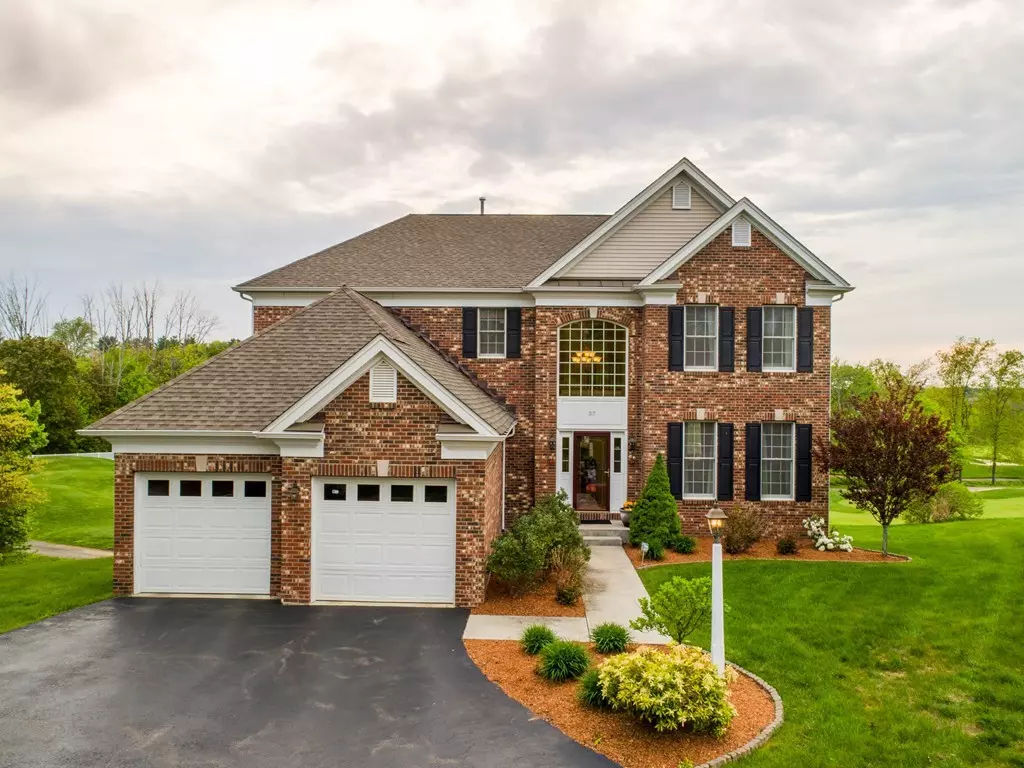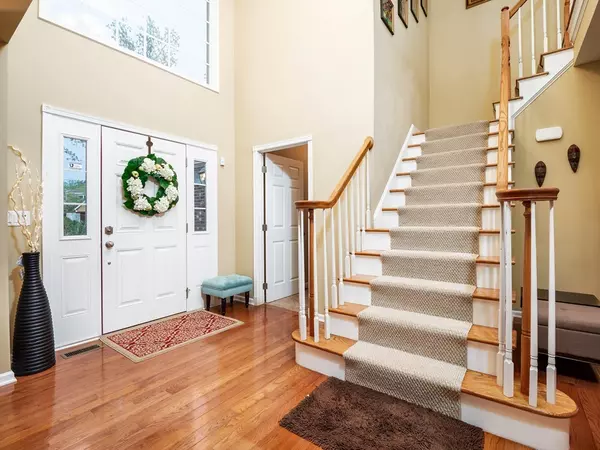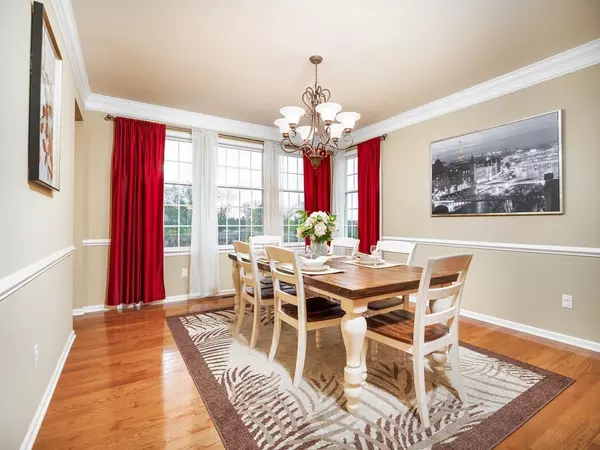$625,000
$610,000
2.5%For more information regarding the value of a property, please contact us for a free consultation.
4 Beds
4 Baths
3,264 SqFt
SOLD DATE : 10/10/2018
Key Details
Sold Price $625,000
Property Type Single Family Home
Sub Type Single Family Residence
Listing Status Sold
Purchase Type For Sale
Square Footage 3,264 sqft
Price per Sqft $191
Subdivision Villas At Merrimack Greens
MLS Listing ID 72330663
Sold Date 10/10/18
Style Colonial
Bedrooms 4
Full Baths 4
HOA Fees $245/mo
HOA Y/N true
Year Built 2009
Annual Tax Amount $8,687
Tax Year 2018
Lot Size 0.270 Acres
Acres 0.27
Property Description
Sun-drenched home with breathtaking VIEWS from every room built on premium corner lot. Enjoy privacy and seasonal views of lush green grounds, vibrant fall colors & winter wonderland! No hassle HOA maintenance. This spectacular & extremely well-maintained home has many upgrades such as 1st floor bedroom w/ full bath, beautiful 2 story foyer, 3” hardwood floors, crown moldings, 18' family room, neutral 2-tone paint, ceiling fan hookups. Enjoy gorgeous design maple cabinets, blue-pearl granite, marble backsplash, Kohler deep sink & SS kitchen along w/ over-sized deck, gas fireplace with custom mantel & wall of custom-designed windows overlooking panoramic views. Relax in the luxurious master suite w/ vaulted ceilings, 2 large walk-in closets & private bath soaking tub & tiled shower. Family & guests have spacious bedrooms & private full baths each! Walk-out basement w/full-size windows, raised roof & plumbing, leads out to flat backyard perfect for parties! Golf country club nearby.
Location
State MA
County Essex
Zoning RR
Direction Howe St to Pond St to Fairways Ln
Rooms
Family Room Bathroom - Full, Cathedral Ceiling(s), Closet, Flooring - Wall to Wall Carpet, Open Floorplan
Basement Full, Walk-Out Access, Interior Entry, Concrete, Unfinished
Primary Bedroom Level Second
Dining Room Flooring - Wood, Open Floorplan
Kitchen Flooring - Wood, Dining Area, Balcony / Deck, Pantry, Countertops - Stone/Granite/Solid, Countertops - Upgraded, Kitchen Island, Breakfast Bar / Nook, Cabinets - Upgraded, Open Floorplan, Recessed Lighting, Stainless Steel Appliances, Gas Stove
Interior
Interior Features Bathroom - Full, Bathroom - With Shower Stall, Countertops - Stone/Granite/Solid, Bathroom, Foyer
Heating Central, Forced Air
Cooling Central Air
Flooring Wood, Carpet, Hardwood, Flooring - Stone/Ceramic Tile, Flooring - Wood
Fireplaces Number 1
Fireplaces Type Family Room
Appliance Range, Oven, Dishwasher, Disposal, Microwave, Washer, Dryer, Gas Water Heater, Tank Water Heater, Utility Connections for Gas Range, Utility Connections for Gas Oven, Utility Connections for Gas Dryer
Laundry Flooring - Stone/Ceramic Tile, Dryer Hookup - Dual, Washer Hookup, First Floor
Exterior
Exterior Feature Professional Landscaping, Sprinkler System
Garage Spaces 2.0
Community Features Shopping, Golf, Bike Path, Highway Access, Public School
Utilities Available for Gas Range, for Gas Oven, for Gas Dryer
Roof Type Shingle
Total Parking Spaces 4
Garage Yes
Building
Lot Description Corner Lot
Foundation Concrete Perimeter
Sewer Public Sewer
Water Public
Architectural Style Colonial
Others
Senior Community false
Acceptable Financing Contract
Listing Terms Contract
Read Less Info
Want to know what your home might be worth? Contact us for a FREE valuation!

Our team is ready to help you sell your home for the highest possible price ASAP
Bought with Suresh Patel • Suresh R. Patel Realty
GET MORE INFORMATION
Broker-Owner






