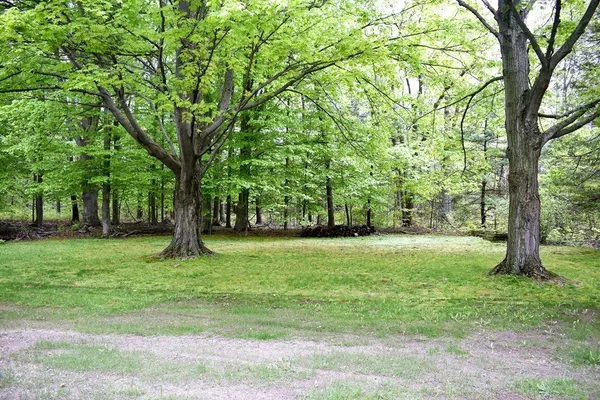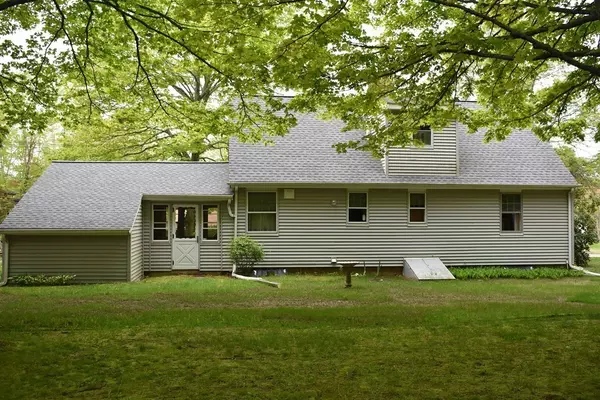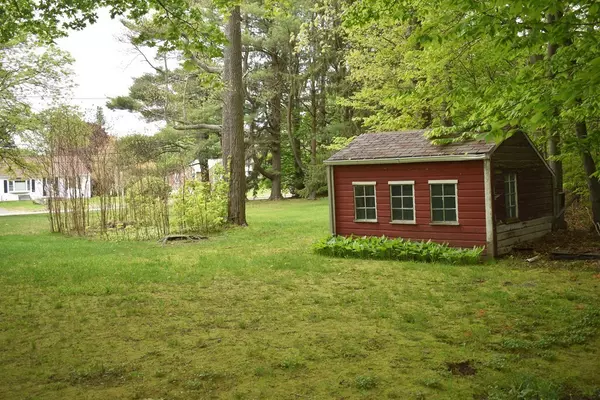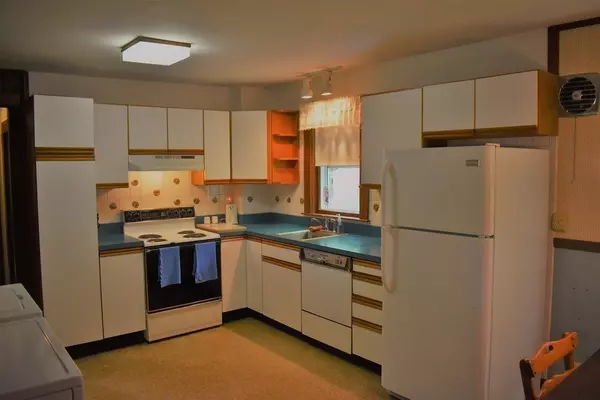$325,000
$324,900
For more information regarding the value of a property, please contact us for a free consultation.
3 Beds
2 Baths
1,800 SqFt
SOLD DATE : 07/31/2018
Key Details
Sold Price $325,000
Property Type Single Family Home
Sub Type Single Family Residence
Listing Status Sold
Purchase Type For Sale
Square Footage 1,800 sqft
Price per Sqft $180
MLS Listing ID 72329119
Sold Date 07/31/18
Style Cape
Bedrooms 3
Full Baths 2
HOA Y/N false
Year Built 1947
Annual Tax Amount $4,445
Tax Year 2018
Lot Size 1.890 Acres
Acres 1.89
Property Description
Well maintained cape style set on a beautiful dry and level 1.89 acre lot. Zoned Business. Updated roof, hot water, and second floor bath. Low maintenance vinyl siding with a brick front. Inviting interior layout features a large kitchen with a dining area that faces the back yard, and a convenient built in ironing board! Formal dining room with a built in cabinet. Roomy living room with a working fireplace, and a bay window. First floor bedroom and full bath. Upstairs has two well appointed bedrooms and an updated full bath. Full basement with interior access and a bulkhead to the back yard. Enclosed breezeway is between the kitchen entrance and the one car garage and also accesses the back yard. This lot is one of the best that you will see in Raynham ... almost 2 acres, dry, mature trees and shrubs, gardens, etc. A perfect place to call home! Open house on Sunday, May 20th from 1 to 3.
Location
State MA
County Bristol
Zoning Business
Direction Near South Street East
Rooms
Basement Full, Interior Entry, Bulkhead, Sump Pump, Concrete
Primary Bedroom Level First
Dining Room Flooring - Wall to Wall Carpet
Kitchen Flooring - Vinyl, Dining Area, Dryer Hookup - Electric, Exterior Access, Washer Hookup
Interior
Heating Forced Air, Oil
Cooling Window Unit(s)
Flooring Vinyl, Carpet, Hardwood, Flooring - Wall to Wall Carpet
Fireplaces Number 1
Fireplaces Type Living Room
Appliance Dishwasher, Refrigerator, Washer, Dryer, Electric Water Heater, Tank Water Heater, Utility Connections for Electric Range, Utility Connections for Electric Dryer
Laundry Flooring - Vinyl, First Floor, Washer Hookup
Exterior
Exterior Feature Rain Gutters, Storage
Garage Spaces 1.0
Community Features Shopping, Park, Walk/Jog Trails, Stable(s), Medical Facility, Highway Access
Utilities Available for Electric Range, for Electric Dryer, Washer Hookup
Roof Type Shingle
Total Parking Spaces 2
Garage Yes
Building
Lot Description Wooded, Level
Foundation Block
Sewer Public Sewer
Water Public
Architectural Style Cape
Others
Senior Community false
Read Less Info
Want to know what your home might be worth? Contact us for a FREE valuation!

Our team is ready to help you sell your home for the highest possible price ASAP
Bought with Barbara Brant • RE/MAX Welcome Home
GET MORE INFORMATION
Broker-Owner






