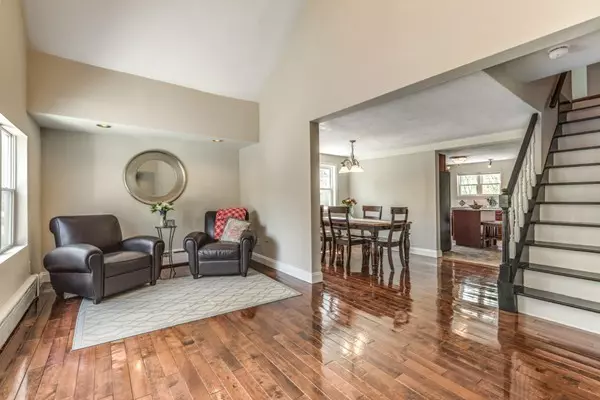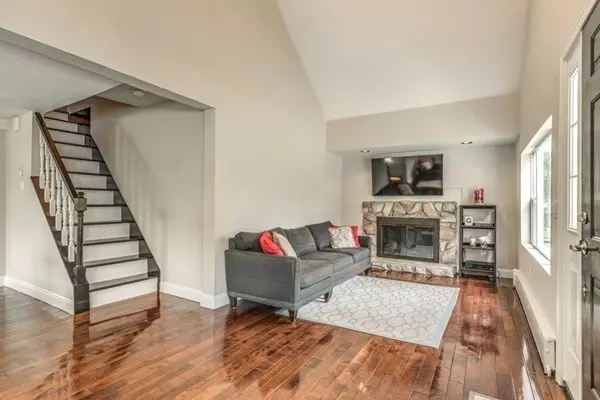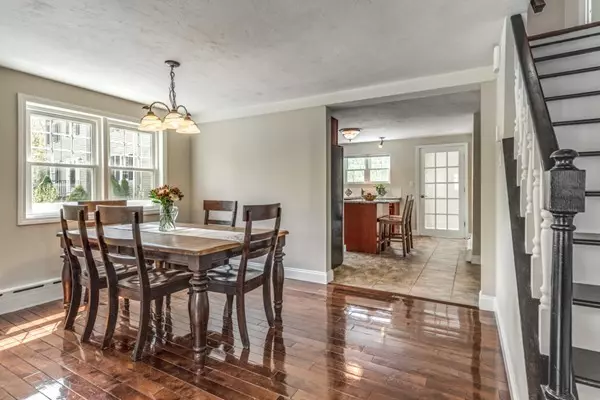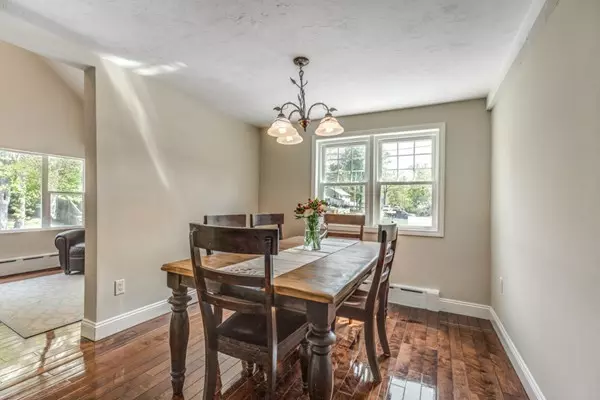$540,000
$539,900
For more information regarding the value of a property, please contact us for a free consultation.
3 Beds
3 Baths
2,946 SqFt
SOLD DATE : 06/29/2018
Key Details
Sold Price $540,000
Property Type Single Family Home
Sub Type Single Family Residence
Listing Status Sold
Purchase Type For Sale
Square Footage 2,946 sqft
Price per Sqft $183
MLS Listing ID 72328190
Sold Date 06/29/18
Style Cape
Bedrooms 3
Full Baths 3
Year Built 1931
Annual Tax Amount $5,997
Tax Year 2017
Lot Size 0.340 Acres
Acres 0.34
Property Description
Not your typical Cape Style home. This spacious open floor plan will surprise you!! The main level offers a large living room with cathedral ceilings, wood fireplace and hardwood floors. The dining room has hardwood floors and leads to the updated kitchen with center island. There is a sun/mudroom off the driveway, perfect for storage and hanging out. The first floor also offers a full bath with laundry. Private home office too. The second level offers three spacious bedrooms and a full bath with soaking tub, double vanity and shower stall. The lower level has a family room, storage area and another full bath. Enjoy the private level backyard. Close to shopping, schools, highway and trains.
Location
State MA
County Middlesex
Zoning Res
Direction Glen Rd to King St
Rooms
Family Room Flooring - Stone/Ceramic Tile
Basement Full, Partially Finished, Interior Entry, Sump Pump
Primary Bedroom Level Second
Dining Room Flooring - Hardwood, Open Floorplan
Kitchen Flooring - Stone/Ceramic Tile, Countertops - Stone/Granite/Solid, Countertops - Upgraded, Kitchen Island, Cabinets - Upgraded, Open Floorplan
Interior
Interior Features Closet, Mud Room, Home Office
Heating Baseboard, Oil
Cooling None
Flooring Tile, Carpet, Hardwood, Flooring - Laminate, Flooring - Wall to Wall Carpet
Fireplaces Number 2
Fireplaces Type Living Room
Appliance Range, Dishwasher, Microwave, Refrigerator, Washer, Dryer, Utility Connections for Electric Range, Utility Connections for Electric Oven
Laundry First Floor
Exterior
Fence Fenced
Community Features Shopping, Highway Access, House of Worship, Private School, Public School, T-Station
Utilities Available for Electric Range, for Electric Oven
Roof Type Shingle
Total Parking Spaces 5
Garage No
Building
Foundation Concrete Perimeter
Sewer Private Sewer
Water Public
Architectural Style Cape
Schools
Middle Schools Wms
High Schools Whs
Others
Senior Community false
Read Less Info
Want to know what your home might be worth? Contact us for a FREE valuation!

Our team is ready to help you sell your home for the highest possible price ASAP
Bought with Karen Regan • RE/MAX Leading Edge
GET MORE INFORMATION
Broker-Owner






