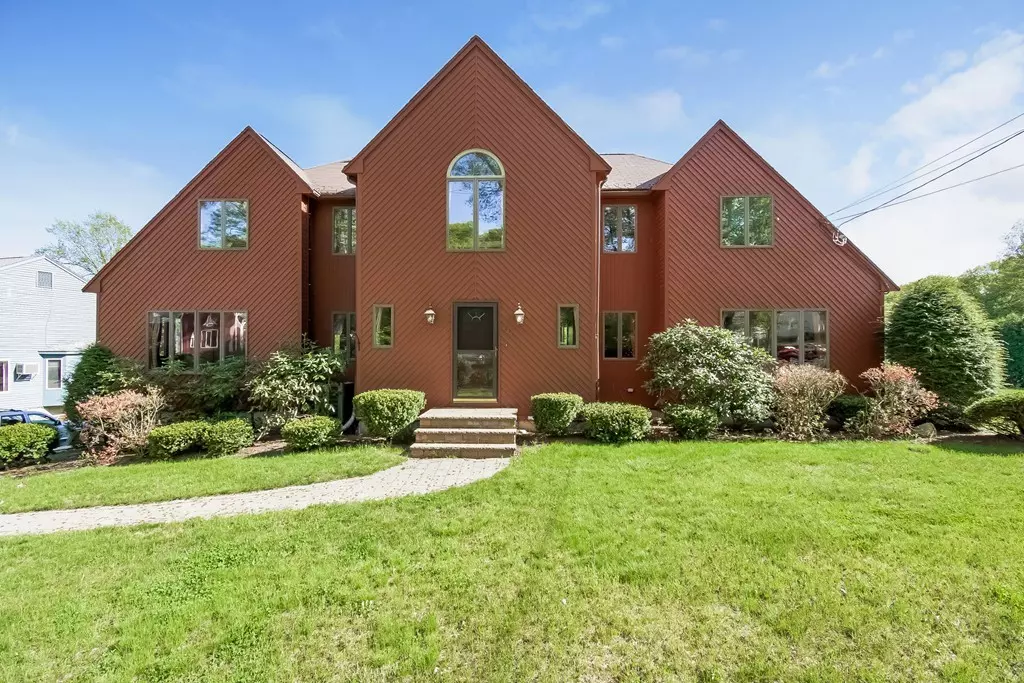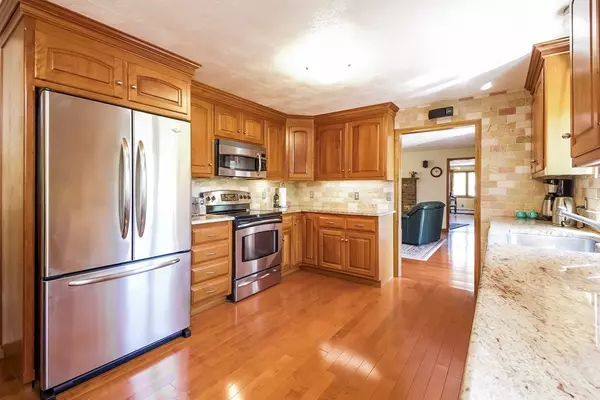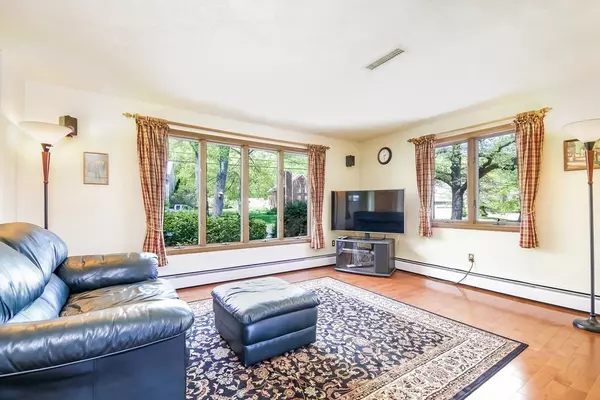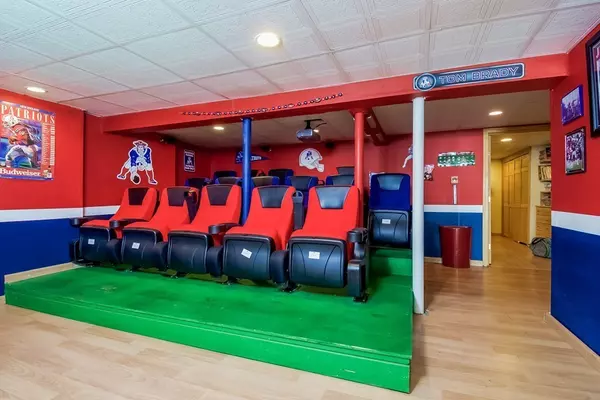$415,000
$400,000
3.8%For more information regarding the value of a property, please contact us for a free consultation.
4 Beds
2.5 Baths
3,022 SqFt
SOLD DATE : 07/26/2018
Key Details
Sold Price $415,000
Property Type Single Family Home
Sub Type Single Family Residence
Listing Status Sold
Purchase Type For Sale
Square Footage 3,022 sqft
Price per Sqft $137
MLS Listing ID 72327931
Sold Date 07/26/18
Style Contemporary
Bedrooms 4
Full Baths 2
Half Baths 1
Year Built 1984
Annual Tax Amount $6,399
Tax Year 2018
Lot Size 0.340 Acres
Acres 0.34
Property Description
Sun filled and beautifully updated spacious home perfect for entertaining and every day family living. Features include an over-sized updated kitchen with granite counters, stainless steel appliances, granite table dining area and built in cabinet features, oversize dining room, wood burning fireplace in family room, double living room area, hardwood floors throughout first floor, front to back master bedroom suite. Enjoy the New England seasons from your sun room with cathedral ceiling and sliders opening up to a large two tier deck overlooking the private backyard. Other features include media room with stadium seating perfect for sports events (projecting screen included), central air, new siding (2011), new driveway (2010), new fence (2013) updated septic (2018). Minuted to routes 495 and 146, Franklin Forge Park Commuter Rail, close to schools, parks, new Blks Vallely Bike trail and shopping. Value Range Pricing. Seller will entertain offers between $400,000 and $435,000
Location
State MA
County Worcester
Zoning res
Direction Mendon Street to Lincoln Street
Rooms
Family Room Flooring - Hardwood
Basement Full
Primary Bedroom Level Second
Dining Room Flooring - Hardwood
Kitchen Flooring - Hardwood, Countertops - Stone/Granite/Solid, Stainless Steel Appliances
Interior
Interior Features Ceiling - Cathedral, Media Room, Sun Room
Heating Baseboard, Oil
Cooling Central Air
Flooring Wood, Flooring - Hardwood
Fireplaces Number 1
Appliance Range, Dishwasher, Refrigerator, Freezer, Washer, Dryer
Laundry First Floor
Exterior
Garage Spaces 2.0
Community Features Park, Bike Path, Public School
Roof Type Shingle
Total Parking Spaces 6
Garage Yes
Building
Foundation Concrete Perimeter
Sewer Private Sewer
Water Public
Architectural Style Contemporary
Schools
Elementary Schools Kennedy
Middle Schools Hartnett
High Schools Bm Regional
Read Less Info
Want to know what your home might be worth? Contact us for a FREE valuation!

Our team is ready to help you sell your home for the highest possible price ASAP
Bought with Jill Kosiba • Lamacchia Realty, Inc.
GET MORE INFORMATION
Broker-Owner






