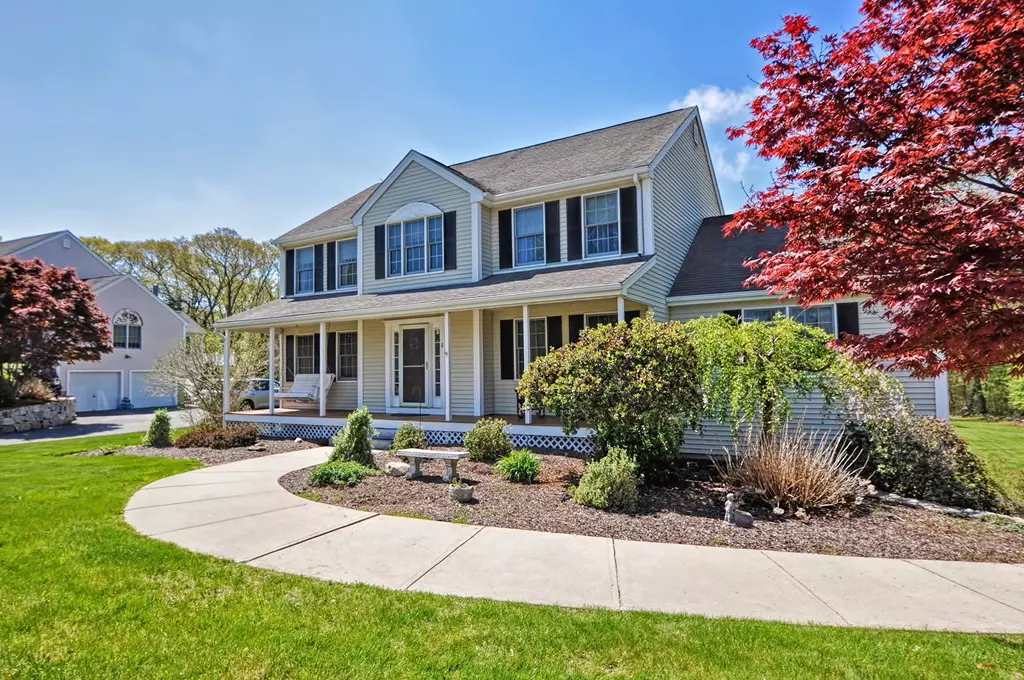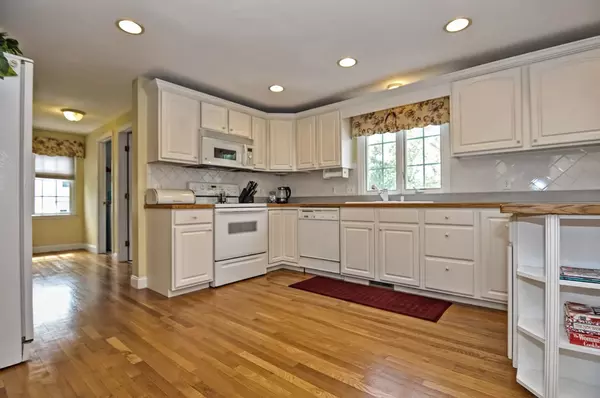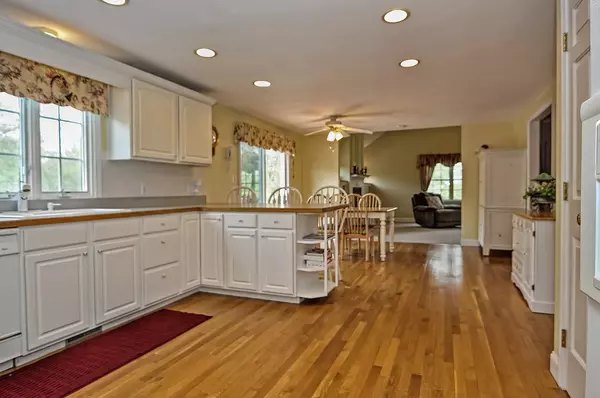$526,000
$499,900
5.2%For more information regarding the value of a property, please contact us for a free consultation.
4 Beds
2.5 Baths
2,560 SqFt
SOLD DATE : 06/29/2018
Key Details
Sold Price $526,000
Property Type Single Family Home
Sub Type Single Family Residence
Listing Status Sold
Purchase Type For Sale
Square Footage 2,560 sqft
Price per Sqft $205
MLS Listing ID 72327917
Sold Date 06/29/18
Style Colonial
Bedrooms 4
Full Baths 2
Half Baths 1
Year Built 1998
Annual Tax Amount $6,830
Tax Year 2018
Lot Size 1.270 Acres
Acres 1.27
Property Description
OPEN HOUSE IS CANCELLED!!!!!!! Welcome to 8 Beaver Pond Rd! Located just about a mile from rt 495, this well maintained home is situated on 1.27 acres and offers over 2500 sq. ft. of living area in a beautiful North Bellingham neighborhood. The first floor features a large eat in kitchen, formal dining room, living room with French doors, laundry and a large family room with a gas fireplace and built ins. On the second floor, you will find the master bedroom with walk in closet and full bath as well as the remaining three bedrooms and a full bathroom. This home also offers a whole house generator, new hot water tank, full unfinished basement with a walkout door. Off the kitchen , is a large two level deck that will accommodate all of you outside entrainment needs. If that wasn't enough, a few steps away from the deck is your reason not to drive to the beach!
Location
State MA
County Norfolk
Zoning SUBN
Direction Hartford Ave to Hixon St.,3rd left is Beaver Pond Rd.
Rooms
Family Room Cathedral Ceiling(s), Ceiling Fan(s), Flooring - Wall to Wall Carpet, Cable Hookup
Basement Full, Walk-Out Access, Interior Entry, Concrete
Primary Bedroom Level Second
Dining Room Flooring - Hardwood, Chair Rail
Kitchen Flooring - Hardwood, Dining Area, Pantry, Recessed Lighting
Interior
Heating Central, Forced Air, Oil
Cooling Central Air
Flooring Tile, Carpet, Hardwood
Fireplaces Number 1
Fireplaces Type Family Room
Appliance Range, Dishwasher, Microwave, Refrigerator, Electric Water Heater, Plumbed For Ice Maker, Utility Connections for Electric Range, Utility Connections for Electric Dryer
Laundry Flooring - Stone/Ceramic Tile, Electric Dryer Hookup, Washer Hookup, First Floor
Exterior
Exterior Feature Rain Gutters, Storage, Sprinkler System
Garage Spaces 2.0
Pool Pool - Inground Heated
Community Features Public Transportation, Shopping, Golf, Medical Facility, Highway Access, House of Worship, Public School, T-Station, Sidewalks
Utilities Available for Electric Range, for Electric Dryer, Washer Hookup, Icemaker Connection
Roof Type Shingle
Total Parking Spaces 6
Garage Yes
Private Pool true
Building
Lot Description Cul-De-Sac
Foundation Concrete Perimeter
Sewer Private Sewer
Water Public
Architectural Style Colonial
Read Less Info
Want to know what your home might be worth? Contact us for a FREE valuation!

Our team is ready to help you sell your home for the highest possible price ASAP
Bought with Hall Team Realtors • Keller Williams Realty Greater Worcester
GET MORE INFORMATION
Broker-Owner






