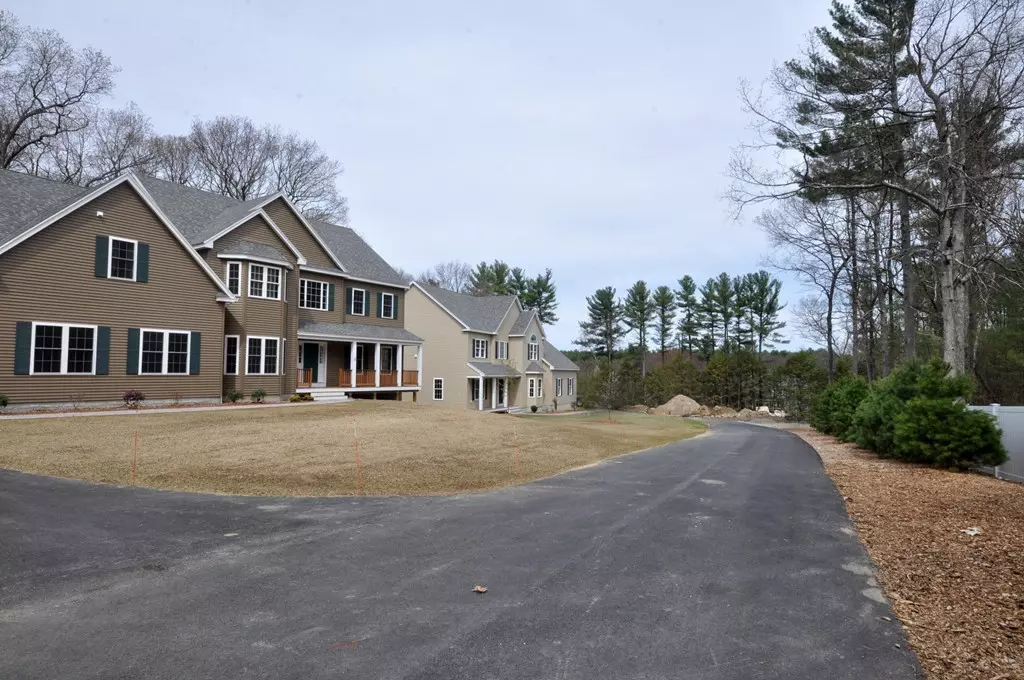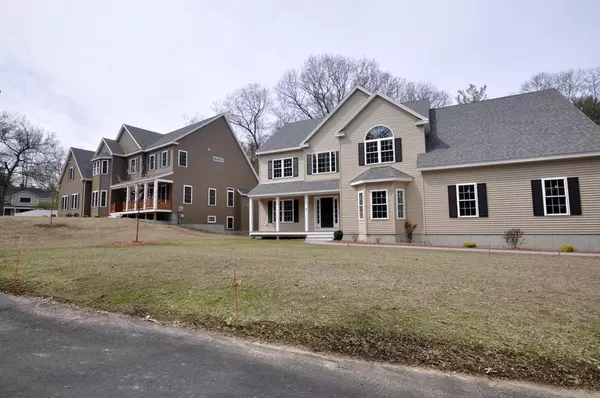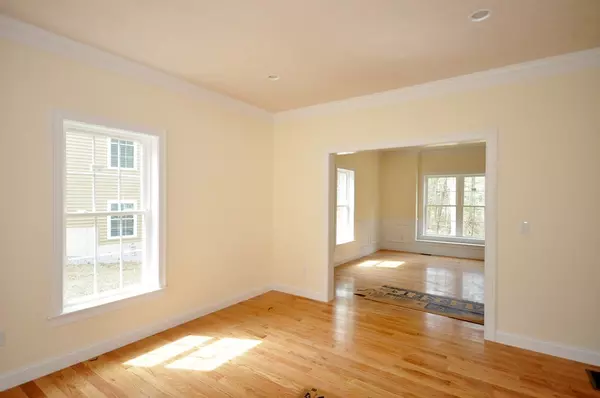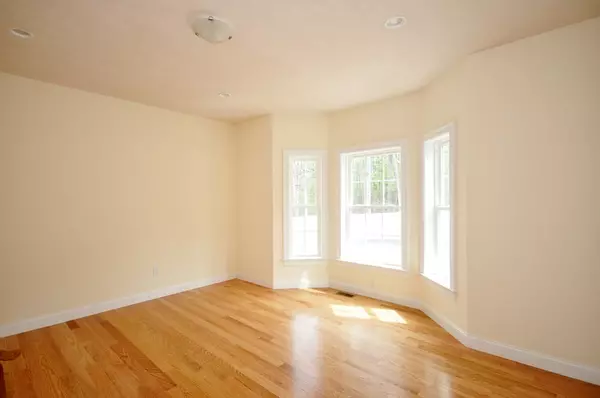$978,000
$978,000
For more information regarding the value of a property, please contact us for a free consultation.
4 Beds
3.5 Baths
3,625 SqFt
SOLD DATE : 07/31/2018
Key Details
Sold Price $978,000
Property Type Single Family Home
Sub Type Single Family Residence
Listing Status Sold
Purchase Type For Sale
Square Footage 3,625 sqft
Price per Sqft $269
MLS Listing ID 72326860
Sold Date 07/31/18
Style Colonial
Bedrooms 4
Full Baths 3
Half Baths 1
HOA Y/N false
Year Built 2018
Lot Size 0.470 Acres
Acres 0.47
Property Description
The house is finished, awaiting landscaping! Private new street off Hayward Road with 4 new upscale homes, each of which is custom designed for the site and discerning buyer. This is an amazing location, near West Acton Village, schools and easy highway access. The 1st floor has formal living & dining rooms with crown moldings, grand open kitchen & fireplaced family room, private study, great mud room, 9 foot ceilings. The 2nd floor has a spacious master suite with walk in closets, sitting room, lovely bath, and generous sleeping area. The other 3 bedrooms are comfortable with lots of closet space. With 3 full baths and laundry room on the 2nd floor, this home is perfect. Enjoy an active lifestyle with the easy care of a new home.
Location
State MA
County Middlesex
Zoning Residentia
Direction Off Hayward Road, near 123 Hayward Road.
Rooms
Family Room Flooring - Wood, Open Floorplan, Recessed Lighting
Basement Full, Radon Remediation System
Primary Bedroom Level Second
Dining Room Flooring - Wood, Window(s) - Picture, Open Floorplan, Wainscoting
Kitchen Flooring - Wood, Dining Area, Pantry, Countertops - Stone/Granite/Solid, Breakfast Bar / Nook, Open Floorplan, Recessed Lighting, Slider, Stainless Steel Appliances, Gas Stove
Interior
Interior Features Study, Sitting Room
Heating Forced Air, Natural Gas
Cooling Central Air
Flooring Wood, Tile, Carpet, Flooring - Wood, Flooring - Wall to Wall Carpet
Fireplaces Number 1
Fireplaces Type Family Room
Appliance Oven, Dishwasher, Countertop Range, Range Hood, Plumbed For Ice Maker, Utility Connections for Gas Range, Utility Connections for Electric Oven, Utility Connections for Electric Dryer
Laundry Flooring - Stone/Ceramic Tile, Second Floor, Washer Hookup
Exterior
Exterior Feature Professional Landscaping, Decorative Lighting
Garage Spaces 2.0
Community Features Public Transportation, Shopping, Park, Highway Access, Public School
Utilities Available for Gas Range, for Electric Oven, for Electric Dryer, Washer Hookup, Icemaker Connection
Waterfront Description Beach Front, Lake/Pond, 1 to 2 Mile To Beach, Beach Ownership(Public)
Roof Type Shingle
Total Parking Spaces 2
Garage Yes
Building
Lot Description Easements, Level
Foundation Concrete Perimeter
Sewer Private Sewer
Water Public
Architectural Style Colonial
Schools
Elementary Schools Abr
Middle Schools Abrjhs
High Schools Abrshs
Others
Senior Community false
Read Less Info
Want to know what your home might be worth? Contact us for a FREE valuation!

Our team is ready to help you sell your home for the highest possible price ASAP
Bought with Qingwei Fu • Cindy Cai Realty LLC
GET MORE INFORMATION
Broker-Owner




