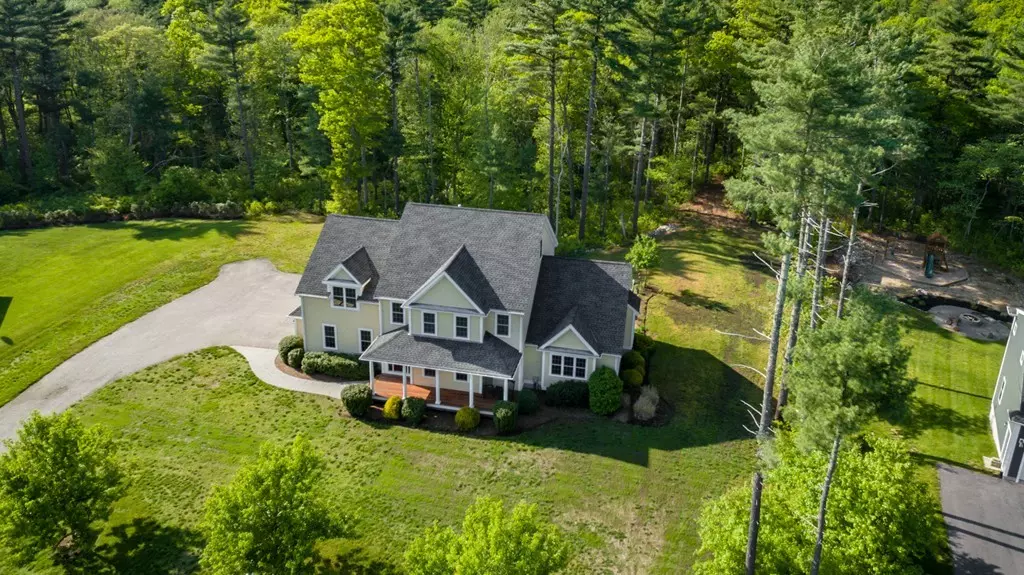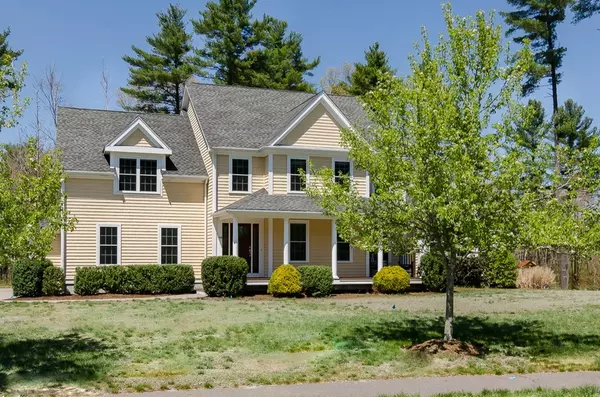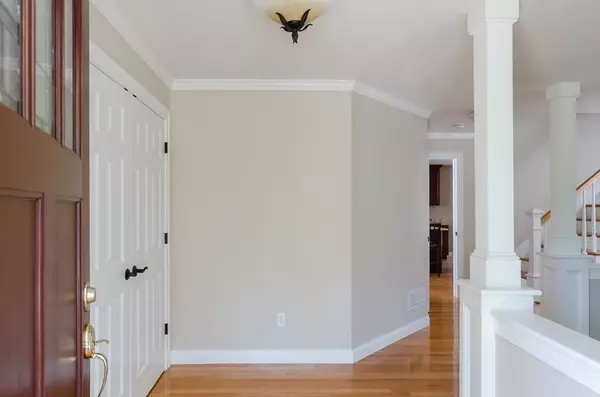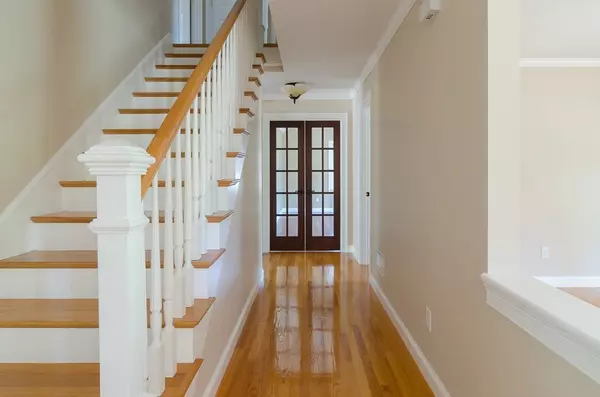$690,000
$700,000
1.4%For more information regarding the value of a property, please contact us for a free consultation.
4 Beds
2.5 Baths
3,152 SqFt
SOLD DATE : 07/20/2018
Key Details
Sold Price $690,000
Property Type Single Family Home
Sub Type Single Family Residence
Listing Status Sold
Purchase Type For Sale
Square Footage 3,152 sqft
Price per Sqft $218
MLS Listing ID 72324957
Sold Date 07/20/18
Style Colonial
Bedrooms 4
Full Baths 2
Half Baths 1
Year Built 2008
Annual Tax Amount $10,590
Tax Year 2018
Lot Size 4.240 Acres
Acres 4.24
Property Description
Gorgeous, custom farmhouse located in a highly desirable Pembroke neighborhood! Cheerful and bright this 4 bedroom home features an open first floor with hardwood floors, generously sized kitchen with center island and cherry cabinets, large living room with gas fireplace, vaulted ceilings, dining room and library. Upstairs the master bedroom is sure to impress with large walk-in closet, and ensuite bath with soaking tub and double sinks. 3 additional bedrooms and full bath are all found on the second level. A 3rd floor walk-up provides the opportunity for expansion. Freshly painted throughout, this home is better than new! Farmer's porch, 3 car garage, back deck with hot tub, large basement with full-size windows, gas heat and central air. An impressive home on a beautiful flat lot with woods and privacy all around!
Location
State MA
County Plymouth
Zoning RES
Direction Station St to Deerfield Lane
Rooms
Basement Full, Walk-Out Access
Primary Bedroom Level Second
Dining Room Flooring - Hardwood
Kitchen Closet, Flooring - Hardwood, Dining Area, Exterior Access, Open Floorplan, Recessed Lighting, Wainscoting
Interior
Interior Features Closet, Ceiling - Cathedral, Ceiling Fan(s), Cable Hookup, High Speed Internet Hookup, Entrance Foyer, Office
Heating Forced Air, Natural Gas
Cooling Central Air
Flooring Flooring - Hardwood
Fireplaces Number 1
Appliance Utility Connections for Gas Range
Laundry Flooring - Stone/Ceramic Tile, Countertops - Stone/Granite/Solid, Gas Dryer Hookup, First Floor
Exterior
Exterior Feature Rain Gutters
Garage Spaces 3.0
Community Features Public Transportation, Shopping, Park, Walk/Jog Trails, Laundromat, Bike Path, Conservation Area, Public School
Utilities Available for Gas Range
Roof Type Shingle
Total Parking Spaces 5
Garage Yes
Building
Lot Description Wooded
Foundation Concrete Perimeter
Sewer Private Sewer
Water Public
Architectural Style Colonial
Schools
Elementary Schools Hobomock
Middle Schools Pcms
High Schools Phs
Others
Senior Community false
Read Less Info
Want to know what your home might be worth? Contact us for a FREE valuation!

Our team is ready to help you sell your home for the highest possible price ASAP
Bought with Doug Gilmore • RE/MAX Spectrum
GET MORE INFORMATION
Broker-Owner






