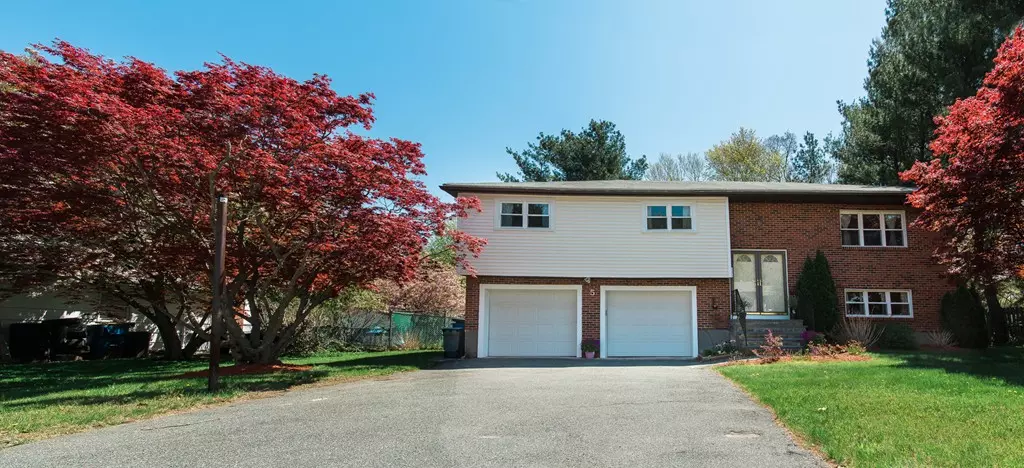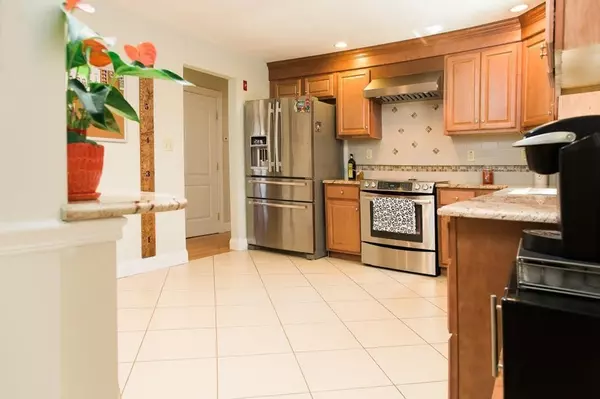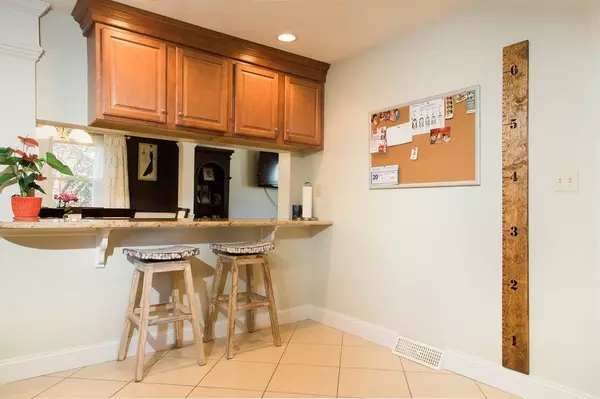$518,000
$509,900
1.6%For more information regarding the value of a property, please contact us for a free consultation.
4 Beds
2.5 Baths
2,480 SqFt
SOLD DATE : 07/06/2018
Key Details
Sold Price $518,000
Property Type Single Family Home
Sub Type Single Family Residence
Listing Status Sold
Purchase Type For Sale
Square Footage 2,480 sqft
Price per Sqft $208
Subdivision Highland
MLS Listing ID 72324941
Sold Date 07/06/18
Style Raised Ranch
Bedrooms 4
Full Baths 2
Half Baths 1
HOA Y/N false
Year Built 1976
Annual Tax Amount $6,033
Tax Year 2018
Lot Size 0.280 Acres
Acres 0.28
Property Description
Welcome home to a beautiful and spacious split entry Ranch. It's conveniently located in a highly desirable neighborhood, minutes to all local shopping centers and highway access. This property was completely gutted to the studs in 2009 and renovated throughout with open living concept. Custom tile backsplash kitchen with granite counter tops, recessed lightings, granite breakfast bar, luxury Jenn-Air stainless steel appliances. Master bedroom has ample closet space and private full bath with custom granite shower. Hardwood floors throughout, 5 years old Central Air and highly efficient heating system, insulated, new window, 2 cars garage under and finished walk out basement. New storm doors, front stairs and handrails installed within the last 4 years. It is a move in condition, and enjoy this one-of-a-kind home in a beautiful, friendly neighborhood. A must see!
Location
State MA
County Norfolk
Zoning RH
Direction Highland Avenue to Perley Evans to Huckleberry Lane
Rooms
Family Room Flooring - Hardwood, Deck - Exterior, Exterior Access, Recessed Lighting
Basement Full
Primary Bedroom Level First
Dining Room Flooring - Hardwood
Kitchen Closet/Cabinets - Custom Built, Flooring - Stone/Ceramic Tile, Countertops - Stone/Granite/Solid, Breakfast Bar / Nook
Interior
Interior Features Recessed Lighting, Bonus Room
Heating Central, Oil
Cooling Central Air
Flooring Hardwood, Flooring - Wall to Wall Carpet
Appliance Range, Dishwasher, Refrigerator, Range Hood, Oil Water Heater
Laundry Electric Dryer Hookup, Washer Hookup, In Basement
Exterior
Garage Spaces 2.0
Community Features Public Transportation, Shopping, Tennis Court(s), Park, Walk/Jog Trails, Medical Facility, Laundromat, Highway Access, Public School
Roof Type Shingle
Total Parking Spaces 4
Garage Yes
Building
Foundation Concrete Perimeter
Sewer Public Sewer
Water Public
Architectural Style Raised Ranch
Schools
High Schools Randolph High
Read Less Info
Want to know what your home might be worth? Contact us for a FREE valuation!

Our team is ready to help you sell your home for the highest possible price ASAP
Bought with Bernice Osborne • Coldwell Banker Residential Brokerage - Milton - Adams St.
GET MORE INFORMATION
Broker-Owner






