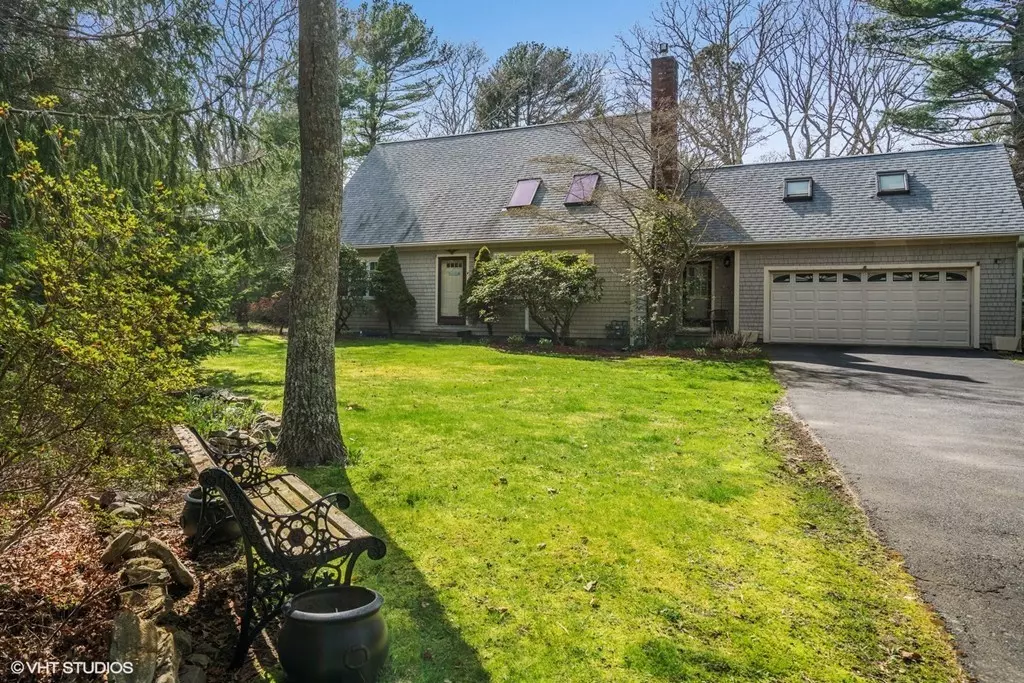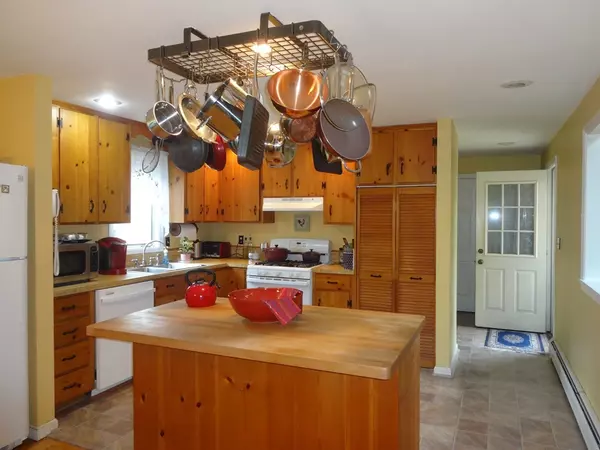$408,000
$408,000
For more information regarding the value of a property, please contact us for a free consultation.
3 Beds
2.5 Baths
1,897 SqFt
SOLD DATE : 08/31/2018
Key Details
Sold Price $408,000
Property Type Single Family Home
Sub Type Single Family Residence
Listing Status Sold
Purchase Type For Sale
Square Footage 1,897 sqft
Price per Sqft $215
Subdivision Holly Ridge
MLS Listing ID 72324832
Sold Date 08/31/18
Style Cape
Bedrooms 3
Full Baths 2
Half Baths 1
HOA Y/N false
Year Built 1985
Annual Tax Amount $4,927
Tax Year 2018
Lot Size 0.610 Acres
Acres 0.61
Property Description
Holly Ridge-First time offered in over 21 yrs. Nestled at the end of a cul de sac on a private and quaint setting. A MUST SEE if you have been searching for 3 bdrms/2.5baths, ~ 1897 sq. ft, year round Cape, a 2 car garage, first floor Master with full bath, Eat-in Kitchen with sliders to an enclosed, sun-drenched 3 season sunroom, laundry with half bath on first flr. near garage entry, an outdoor shower. All rooms amply sized. Full basement. Several improvements have been made over the years: Gas heat, ~ 10 yr old roof, split system AC, ~ 2 yr old windows, beautiful brick Fireplace with gas insert, newer water filtration system. Turn-key. All kit. appliances convey. Conv. to Rte 6 plus all Sandwich has to offer. You will be pleasantly surprised. Buyers/agents, all information provided by Seller. All info. deemed reliable, please verify all representations herein. Open House Saturday May 12 from 12-2PM
Location
State MA
County Barnstable
Area East Sandwich
Zoning res
Direction Farmersville to Boardley to Harlow to Golf Links Circle.
Rooms
Basement Full
Primary Bedroom Level First
Interior
Interior Features Loft
Heating Baseboard, Natural Gas
Cooling Wall Unit(s)
Flooring Wood, Tile, Laminate
Fireplaces Number 1
Appliance Range, Dishwasher, Refrigerator, Washer, Dryer, Gas Water Heater, Utility Connections for Gas Range, Utility Connections for Electric Dryer
Laundry Bathroom - Half, Electric Dryer Hookup, Washer Hookup, First Floor
Exterior
Garage Spaces 2.0
Community Features Shopping, Golf, Highway Access, House of Worship
Utilities Available for Gas Range, for Electric Dryer, Washer Hookup
Waterfront Description Beach Front, Bay, 1 to 2 Mile To Beach, Beach Ownership(Public)
Roof Type Shingle
Total Parking Spaces 4
Garage Yes
Building
Lot Description Cul-De-Sac, Level
Foundation Concrete Perimeter
Sewer Private Sewer
Water Private
Architectural Style Cape
Schools
High Schools Sandwich
Others
Senior Community false
Read Less Info
Want to know what your home might be worth? Contact us for a FREE valuation!

Our team is ready to help you sell your home for the highest possible price ASAP
Bought with Nadine Magazu • Kinlin Grover Real Estate
GET MORE INFORMATION
Broker-Owner






