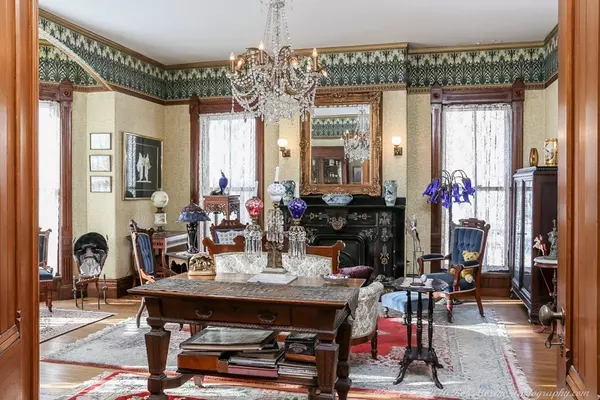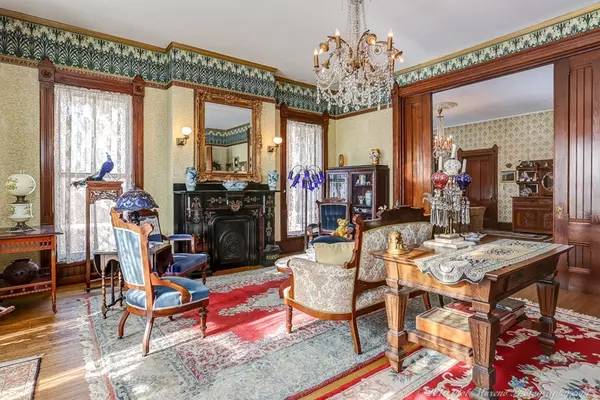$573,000
$574,900
0.3%For more information regarding the value of a property, please contact us for a free consultation.
4 Beds
3 Baths
4,600 SqFt
SOLD DATE : 07/31/2018
Key Details
Sold Price $573,000
Property Type Single Family Home
Sub Type Single Family Residence
Listing Status Sold
Purchase Type For Sale
Square Footage 4,600 sqft
Price per Sqft $124
MLS Listing ID 72324822
Sold Date 07/31/18
Style Victorian
Bedrooms 4
Full Baths 3
HOA Y/N false
Year Built 1879
Annual Tax Amount $5,853
Tax Year 2018
Lot Size 0.400 Acres
Acres 0.4
Property Description
Always dreamed of owning a gracious 'Painted Lady'? Here's your chance! This beautiful Second Empire home in historic Red Tavern area is one of the nicest Victorian homes around! Present owners have lovingly cared for it for over 30 years. It's time for someone else to take the reins. This home is a careful mix of old & new. From the ash & black walnut wainscoting & plate rail in the dining room, to the marble & oak fireplace surrounds & mantels, to the 9' high, working pocket doors, the ornate woodwork & period details abound. Entertaining is made easy with a modern kitchen featuring cherry, Wood Mode cabinetry, Corian counters, double ovens, gas Jenn-Air cooktop, & center island. Updated mechanics include a FHW-gas heating system, 3 FHA-gas systems + 3 condensers for central A/C, 200 amps, and updated plumbing. Still has the original slate roof! Between a full basement, walk-up attic, & attached 2-story carriage house with basement, there is plenty of storage space. Legal in-law apt
Location
State MA
County Essex
Zoning RG
Direction Broadway to High St.
Rooms
Family Room Walk-In Closet(s), Flooring - Hardwood, Window(s) - Bay/Bow/Box
Basement Full, Walk-Out Access, Interior Entry, Concrete, Unfinished
Primary Bedroom Level Second
Dining Room Closet, Flooring - Hardwood, Wainscoting
Kitchen Wood / Coal / Pellet Stove, Flooring - Stone/Ceramic Tile, Countertops - Stone/Granite/Solid, Kitchen Island, Cabinets - Upgraded, Recessed Lighting, Remodeled, Wainscoting
Interior
Interior Features Walk-In Closet(s), Closet, Foyer, Sitting Room, Kitchen
Heating Forced Air, Baseboard, Natural Gas
Cooling Central Air, 3 or More
Flooring Tile, Carpet, Hardwood, Flooring - Hardwood, Flooring - Vinyl
Fireplaces Number 2
Fireplaces Type Family Room, Living Room
Appliance Range, Oven, Dishwasher, Disposal, Microwave, Countertop Range, Refrigerator, Washer, Dryer, Gas Water Heater, Utility Connections for Gas Range, Utility Connections for Electric Oven, Utility Connections for Electric Dryer
Laundry Dryer Hookup - Electric, Washer Hookup, Bathroom - 3/4, Flooring - Stone/Ceramic Tile, First Floor
Exterior
Exterior Feature Rain Gutters, Decorative Lighting, Garden, Stone Wall
Garage Spaces 1.0
Community Features Public Transportation, Shopping, Golf, Medical Facility, Highway Access, House of Worship, Private School, Public School, Sidewalks
Utilities Available for Gas Range, for Electric Oven, for Electric Dryer, Washer Hookup
Roof Type Slate
Total Parking Spaces 6
Garage Yes
Building
Lot Description Sloped
Foundation Stone
Sewer Public Sewer
Water Public
Architectural Style Victorian
Others
Senior Community false
Read Less Info
Want to know what your home might be worth? Contact us for a FREE valuation!

Our team is ready to help you sell your home for the highest possible price ASAP
Bought with Richard Coco • RE/MAX Partners
GET MORE INFORMATION
Broker-Owner






