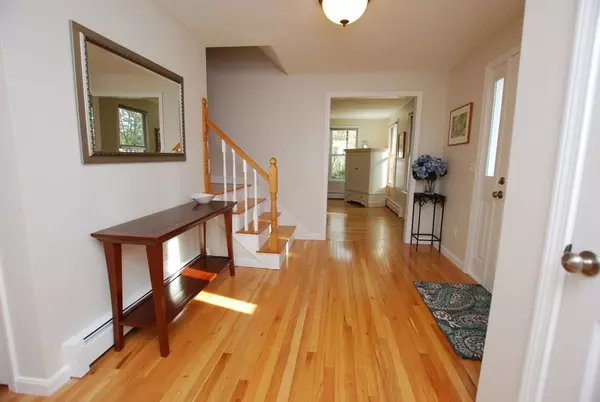$789,400
$789,400
For more information regarding the value of a property, please contact us for a free consultation.
4 Beds
2.5 Baths
2,888 SqFt
SOLD DATE : 07/26/2018
Key Details
Sold Price $789,400
Property Type Single Family Home
Sub Type Single Family Residence
Listing Status Sold
Purchase Type For Sale
Square Footage 2,888 sqft
Price per Sqft $273
Subdivision S. Westford/Parker Village
MLS Listing ID 72323114
Sold Date 07/26/18
Style Colonial
Bedrooms 4
Full Baths 2
Half Baths 1
Year Built 1988
Annual Tax Amount $10,902
Tax Year 2018
Lot Size 1.550 Acres
Acres 1.55
Property Description
Pristine colonial, on a desirable South Westford cul-de-sac. 1st floor has an eat-in kitchen w/ Subzero fridge, Viking range, maple cabinets & granite. H/wood & custom built-ins are featured throughout, including the great room with cathedral ceiling & wood stove, living room with fireplace, formal dining room, half bath and laundry room. The 2nd floor has 4 bedrooms (with h/wood floors, and custom closets) and 2 full bathrooms. The master bathroom has a soaking tub, glass enclosed tile shower and heated floor. The partially finished lower level has a mudroom area, living area and plenty of storage. Set back on 1.5 acres, this home is its own private oasis. The mahogany screened porch is perfect for outdoor entertaining and overlooks a beautifully landscaped backyard. Gas grill connection for easy barbecuing. Access to bike trail, close to shopping, churches, major highways, playing fields, playground and tennis courts. New roof in April 2018. Amazing home. Award-winning school system.
Location
State MA
County Middlesex
Zoning RA
Direction Rte 27 (Acton Rd) to Griffin Rd, first right onto Shannon Cir, 2nd house on right
Rooms
Family Room Wood / Coal / Pellet Stove, Cathedral Ceiling(s), Ceiling Fan(s), Beamed Ceilings, Closet/Cabinets - Custom Built, Flooring - Hardwood, Cable Hookup, Recessed Lighting
Basement Full, Partially Finished, Walk-Out Access, Interior Entry, Garage Access
Primary Bedroom Level Second
Dining Room Closet/Cabinets - Custom Built, Flooring - Hardwood
Kitchen Flooring - Hardwood, Countertops - Stone/Granite/Solid, Cabinets - Upgraded, Recessed Lighting, Stainless Steel Appliances, Gas Stove, Peninsula
Interior
Interior Features Cable Hookup, Recessed Lighting, Bonus Room
Heating Baseboard, Natural Gas
Cooling Central Air, Dual
Flooring Tile, Vinyl, Hardwood, Flooring - Vinyl
Fireplaces Number 2
Fireplaces Type Living Room
Appliance Range, Dishwasher, Microwave, Refrigerator, Freezer, Water Treatment, ENERGY STAR Qualified Dryer, ENERGY STAR Qualified Washer, Range Hood, Gas Water Heater, Tank Water Heater, Plumbed For Ice Maker, Utility Connections for Gas Range, Utility Connections for Electric Oven, Utility Connections for Gas Dryer
Laundry Closet/Cabinets - Custom Built, Flooring - Stone/Ceramic Tile, Gas Dryer Hookup, Washer Hookup, First Floor
Exterior
Exterior Feature Rain Gutters, Storage, Professional Landscaping, Sprinkler System, Garden
Garage Spaces 2.0
Community Features Shopping, Tennis Court(s), Park, Walk/Jog Trails, Golf, Bike Path, Conservation Area, Highway Access
Utilities Available for Gas Range, for Electric Oven, for Gas Dryer, Washer Hookup, Icemaker Connection
Waterfront Description Beach Front, Lake/Pond, Beach Ownership(Public)
Roof Type Shingle
Total Parking Spaces 4
Garage Yes
Building
Lot Description Wooded
Foundation Concrete Perimeter
Sewer Private Sewer
Water Private
Architectural Style Colonial
Schools
Elementary Schools Robinson/Crisaf
Middle Schools Blanchard
High Schools Westford Academ
Read Less Info
Want to know what your home might be worth? Contact us for a FREE valuation!

Our team is ready to help you sell your home for the highest possible price ASAP
Bought with Lynn Smith • Coldwell Banker Residential Brokerage - Chelmsford
GET MORE INFORMATION
Broker-Owner






