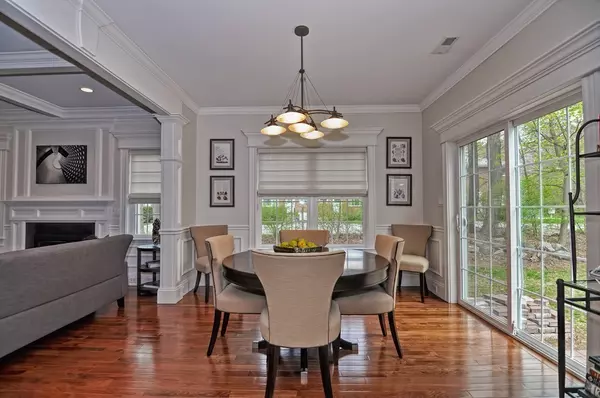$512,000
$518,957
1.3%For more information regarding the value of a property, please contact us for a free consultation.
3 Beds
2.5 Baths
2,165 SqFt
SOLD DATE : 08/07/2018
Key Details
Sold Price $512,000
Property Type Single Family Home
Sub Type Single Family Residence
Listing Status Sold
Purchase Type For Sale
Square Footage 2,165 sqft
Price per Sqft $236
MLS Listing ID 72322160
Sold Date 08/07/18
Style Colonial
Bedrooms 3
Full Baths 2
Half Baths 1
HOA Y/N false
Year Built 2013
Annual Tax Amount $8,426
Tax Year 2018
Lot Size 0.320 Acres
Acres 0.32
Property Description
Come see this wonderful, custom contemporary colonial that presents grand coffered ceilings, wainscoting, exquisite crown moulding and gleaming hardwood floors. This home has a french, provincial-style gourmet kitchen that is equipped with high-end appliances. At the top of the stairs is a loft with custom built-ins. The serene master bedroom has an enormous walk-in closet, and spa style ensuite bath. There are 2 more well-sized bedrooms, also with ample closet space. Conveniently, the laundry is located on second floor as well, and has a high-efficiency washer/dryer and custom cabinets. Down below, the comfortable, quiet finished basement has its own programmable heating/cooling system and the 2 car garage is insulated and has a unique mud room feature. Finally, the landscaped front yard has an irrigation system, and the large back yard has limitless possibilities - all situated in convenient commuter location.
Location
State MA
County Norfolk
Area Clicquot
Zoning R-V
Direction GPS
Rooms
Family Room Closet, Flooring - Wall to Wall Carpet, Cable Hookup, Recessed Lighting
Basement Full, Finished
Primary Bedroom Level Second
Dining Room Flooring - Hardwood
Kitchen Closet/Cabinets - Custom Built, Flooring - Hardwood, Pantry, Countertops - Stone/Granite/Solid, Kitchen Island, Cabinets - Upgraded, Chair Rail, Exterior Access, Recessed Lighting, Slider, Stainless Steel Appliances, Wainscoting, Gas Stove
Interior
Interior Features Closet/Cabinets - Custom Built, Cable Hookup, High Speed Internet Hookup, Recessed Lighting, Loft
Heating Central, Forced Air, Natural Gas
Cooling Central Air, Dual
Flooring Tile, Carpet, Hardwood, Flooring - Hardwood
Fireplaces Number 1
Fireplaces Type Living Room
Appliance Range, Dishwasher, Disposal, Refrigerator, Washer, Dryer, ENERGY STAR Qualified Refrigerator, ENERGY STAR Qualified Dryer, ENERGY STAR Qualified Dishwasher, ENERGY STAR Qualified Washer, Washer/Dryer, Range Hood, Range - ENERGY STAR, Oven - ENERGY STAR, Gas Water Heater, Utility Connections for Gas Range, Utility Connections for Electric Oven, Utility Connections for Gas Dryer
Laundry Closet/Cabinets - Custom Built, Flooring - Hardwood, Second Floor, Washer Hookup
Exterior
Garage Spaces 2.0
Community Features Public Transportation, Shopping, Park, Walk/Jog Trails, Stable(s), Golf, Medical Facility, Laundromat, Bike Path, Highway Access, House of Worship, Public School, T-Station
Utilities Available for Gas Range, for Electric Oven, for Gas Dryer, Washer Hookup
Roof Type Shingle
Total Parking Spaces 4
Garage Yes
Building
Lot Description Level, Other
Foundation Concrete Perimeter
Sewer Public Sewer
Water Public
Architectural Style Colonial
Schools
Elementary Schools Clyde F. Brown
Middle Schools Millis Middle
High Schools Millis High
Others
Senior Community false
Read Less Info
Want to know what your home might be worth? Contact us for a FREE valuation!

Our team is ready to help you sell your home for the highest possible price ASAP
Bought with Alexandra Page • Fireside Real Estate
GET MORE INFORMATION
Broker-Owner






