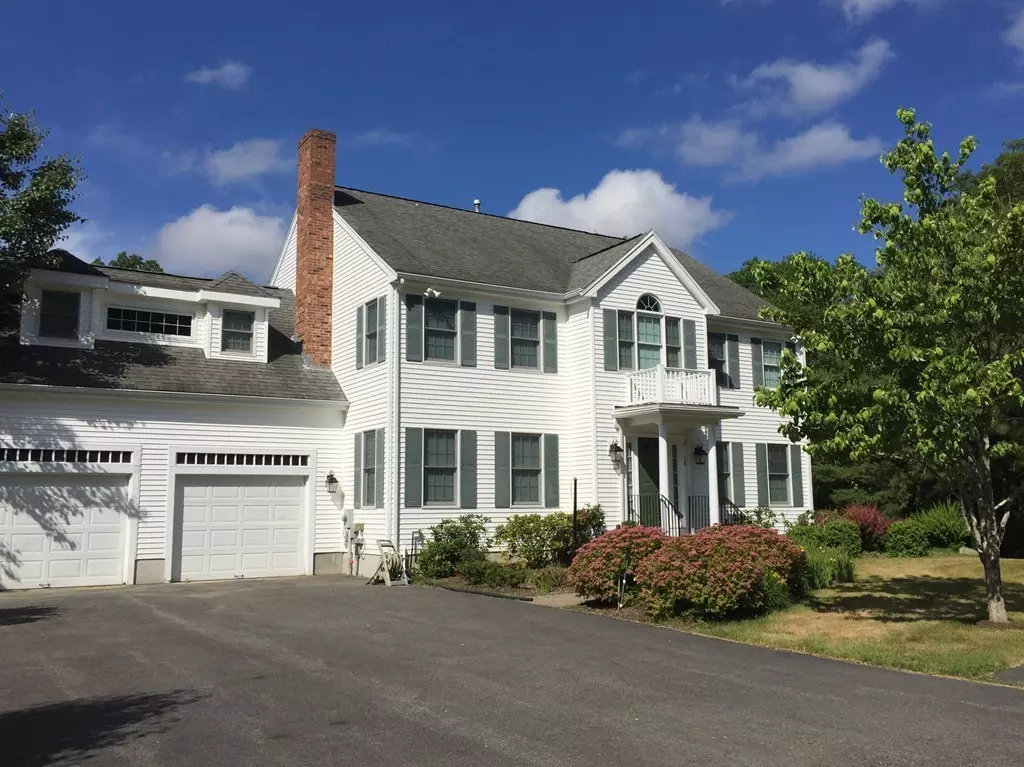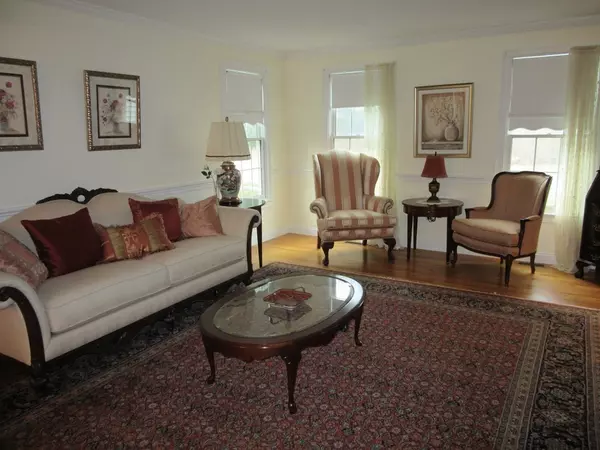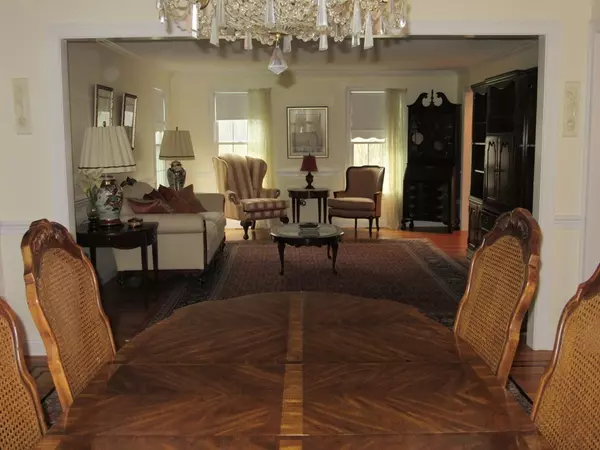$635,000
$625,000
1.6%For more information regarding the value of a property, please contact us for a free consultation.
4 Beds
2.5 Baths
3,075 SqFt
SOLD DATE : 09/25/2018
Key Details
Sold Price $635,000
Property Type Single Family Home
Sub Type Single Family Residence
Listing Status Sold
Purchase Type For Sale
Square Footage 3,075 sqft
Price per Sqft $206
Subdivision Union Village
MLS Listing ID 72319905
Sold Date 09/25/18
Style Colonial
Bedrooms 4
Full Baths 2
Half Baths 1
HOA Y/N false
Year Built 2000
Annual Tax Amount $10,314
Tax Year 2018
Lot Size 3.400 Acres
Acres 3.4
Property Description
RARE FIND in North Easton's UNION VILLAGE is this CENTER ENTRANCE HIP ROOF COLONIAL. Floor plan is perfect for daily living, casual entertaining, and special family occasions and holidays. HARDWOOD and CROWN MOLDING on first floor. HARDWOOD stairs to second floor. Bright kitchen has brand new stainless steel SAMSUNG APPLIANCES, CORIAN counters, separate dining area that opens to a large family room with FLOOR TO CEILING STONE FIREPLACE. Upstairs is a SPACIOUS MASTER BEDROOM with EN SUITE, including jetted tub, and walk- in closet. FINISHED BONUS ROOM ABOVE GARAGE. Three more good-sized bedrooms, full bath, laundry closet, and sitting area on this level. FINISHED WALK-OUT LOWER LEVEL has huge, open area for parties and two smaller rooms for office or storage. PROFESSIONALLY LANDSCAPED WOODED LOT . SELLER WILL ENTERTAIN OFFERS BETWEEN $625,000 AND $665,000.
Location
State MA
County Bristol
Zoning res
Direction Route 138 to Union street to Clara Howard Way
Rooms
Family Room Flooring - Hardwood, Recessed Lighting
Basement Full, Finished, Walk-Out Access, Interior Entry, Sump Pump
Primary Bedroom Level Second
Dining Room Flooring - Hardwood, Window(s) - Bay/Bow/Box, Chair Rail
Kitchen Flooring - Wood, Countertops - Stone/Granite/Solid, Kitchen Island, Recessed Lighting, Stainless Steel Appliances
Interior
Interior Features Walk-In Closet(s), Closet, Bonus Room, Game Room, Office
Heating Forced Air, Natural Gas
Cooling Central Air
Flooring Tile, Carpet, Hardwood, Flooring - Wall to Wall Carpet
Fireplaces Number 1
Fireplaces Type Family Room
Appliance Range, Dishwasher, Microwave, Gas Water Heater, Utility Connections for Gas Range
Laundry Second Floor
Exterior
Exterior Feature Balcony, Storage, Professional Landscaping, Sprinkler System
Garage Spaces 2.0
Community Features Shopping, Medical Facility, Conservation Area
Utilities Available for Gas Range
Roof Type Shingle
Total Parking Spaces 6
Garage Yes
Building
Lot Description Wooded, Easements
Foundation Concrete Perimeter
Sewer Private Sewer
Water Public
Architectural Style Colonial
Read Less Info
Want to know what your home might be worth? Contact us for a FREE valuation!

Our team is ready to help you sell your home for the highest possible price ASAP
Bought with Kelly White • Conway - Norton
GET MORE INFORMATION
Broker-Owner






