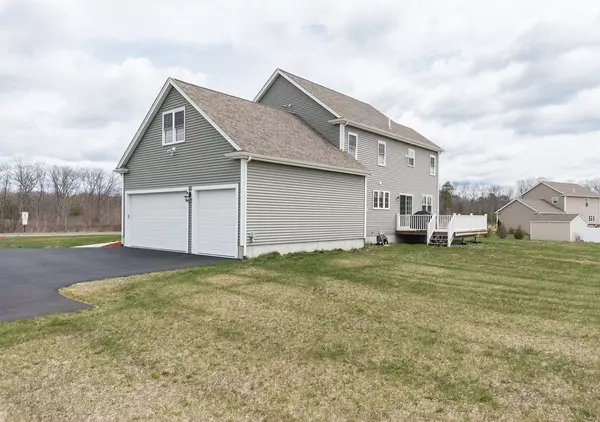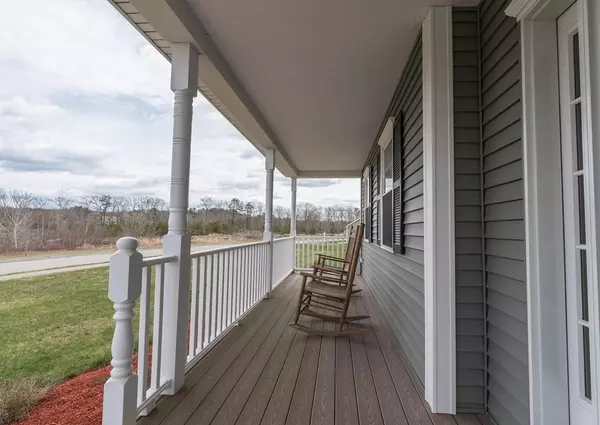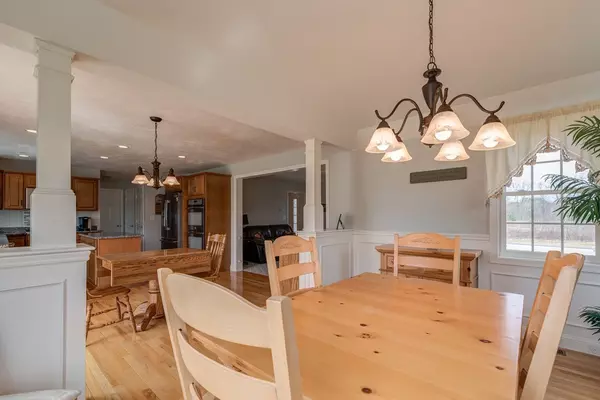$469,000
$479,900
2.3%For more information regarding the value of a property, please contact us for a free consultation.
4 Beds
3 Baths
2,375 SqFt
SOLD DATE : 07/19/2018
Key Details
Sold Price $469,000
Property Type Single Family Home
Sub Type Single Family Residence
Listing Status Sold
Purchase Type For Sale
Square Footage 2,375 sqft
Price per Sqft $197
Subdivision Harris Pond Village
MLS Listing ID 72319662
Sold Date 07/19/18
Style Colonial
Bedrooms 4
Full Baths 3
HOA Fees $250
HOA Y/N true
Year Built 2013
Annual Tax Amount $9,302
Tax Year 2018
Lot Size 0.550 Acres
Acres 0.55
Property Description
Get ready to enjoy your summer in this immaculate four bedroom 3 bath Colonial ready for immediate occupancy! Fantastic Farmers porch overlooking an open space that can not be built on. Many custom features, including a bonus room, finished basement, upgraded lights, ceiling fans, slow closing cabinets, upgraded cabinets, central vac, Trex decking, and 2nd floor laundry. Open concept Kitchen, Dining Room and Living Room with Gas Fireplace surround sound and mounted television to stay! Kitchen features Granite counters, Island, and Stainless Steel appliances including Double wall oven and gas counter cook top. Slider opens up to beautiful extended Trex deck with access to backyard. Master bedroom with a large attached bonus room, use your imagination and make it a spectacular retreat! Two large walk-in closets, and master bath with double vanities and sinks. Three car garage with 2 doors, finished family room in basement. This is a must see home, all it needs is YOU!
Location
State MA
County Worcester
Zoning RES
Direction Summer St to Park St to Glenside, or Farm St to Park St to Glenside
Rooms
Family Room Closet, Flooring - Wall to Wall Carpet, Exterior Access, Recessed Lighting
Basement Partially Finished, Bulkhead
Primary Bedroom Level Second
Dining Room Flooring - Hardwood, Open Floorplan, Wainscoting
Kitchen Closet, Flooring - Hardwood, Dining Area, Pantry, Countertops - Stone/Granite/Solid, Kitchen Island, Cabinets - Upgraded, Deck - Exterior, Exterior Access, Open Floorplan, Recessed Lighting, Stainless Steel Appliances, Gas Stove
Interior
Interior Features Cathedral Ceiling(s), Ceiling Fan(s), Bonus Room, Central Vacuum, Wired for Sound
Heating Forced Air, Natural Gas
Cooling Central Air
Flooring Wood, Flooring - Wall to Wall Carpet
Fireplaces Number 1
Fireplaces Type Living Room
Appliance Oven, Dishwasher, Disposal, Microwave, Countertop Range, Refrigerator, Washer, Dryer, Vacuum System, Gas Water Heater, Utility Connections for Gas Range, Utility Connections for Gas Oven, Utility Connections for Gas Dryer
Laundry Electric Dryer Hookup, Gas Dryer Hookup, Washer Hookup, Second Floor
Exterior
Exterior Feature Rain Gutters, Storage, Sprinkler System
Garage Spaces 3.0
Community Features Public Transportation, Shopping, Golf, Medical Facility, Highway Access, Private School, Public School
Utilities Available for Gas Range, for Gas Oven, for Gas Dryer, Washer Hookup
Roof Type Shingle
Total Parking Spaces 6
Garage Yes
Building
Lot Description Cleared
Foundation Concrete Perimeter
Sewer Public Sewer
Water Public
Architectural Style Colonial
Schools
Elementary Schools South Elementar
Middle Schools Frederick
High Schools Blackstone/Mill
Others
Senior Community false
Read Less Info
Want to know what your home might be worth? Contact us for a FREE valuation!

Our team is ready to help you sell your home for the highest possible price ASAP
Bought with Rand Alkass • Century 21 Commonwealth
GET MORE INFORMATION
Broker-Owner






