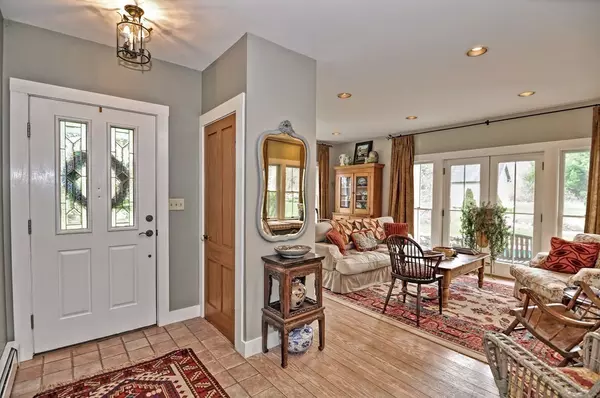$670,000
$699,000
4.1%For more information regarding the value of a property, please contact us for a free consultation.
4 Beds
3 Baths
2,956 SqFt
SOLD DATE : 10/24/2018
Key Details
Sold Price $670,000
Property Type Single Family Home
Sub Type Single Family Residence
Listing Status Sold
Purchase Type For Sale
Square Footage 2,956 sqft
Price per Sqft $226
MLS Listing ID 72318424
Sold Date 10/24/18
Style Farmhouse, Greek Revival
Bedrooms 4
Full Baths 2
Half Baths 2
Year Built 1800
Annual Tax Amount $8,177
Tax Year 2018
Lot Size 2.230 Acres
Acres 2.23
Property Description
Restored Greek Revival Farmhouse Situated on 2.23 Acres Offers Magnificent Commanding Panoramic Views with Direct Access to the Charles River! Tastefully Decorated with Newer Amenities Blended with Period Details of Yesteryear including Exposed Beams and Southern Yellow Pine Flooring. Bright Open Kitchen features Granite Counters, Peninsula, Custom Tiled Back Splash, Pantry and Sitting Area. The Large 3-Season Room offers Endless River Views. The Formal LR features Custom Built-ins, Window Seating and French Doors opening to a Blue Stone Patio Overlooking Extraordinary Perennial Gardens! Formal Dining Room & Family Room Complete the First Floor. 2nd Floor features 4 Bedrooms, Sitting Room and Office. Master Bedroom features 2 Walk-in Closets, Private Bath with Slate Flooring, and Tiled Shower. 3rd Floor Vaulted Bonus Room w/Wet Bar and Half Bath is Currently an Artist Studio! 2 Staircases & 2 Out Buildings! An Admired Home in Millis. Close to Commuter Rail Yet Your Own Private Retreat!
Location
State MA
County Norfolk
Area Rockville
Zoning Res
Direction Pleasant Street to Dean Street.
Rooms
Family Room Closet/Cabinets - Custom Built, Flooring - Hardwood, Cable Hookup
Basement Full, Interior Entry, Bulkhead, Concrete
Primary Bedroom Level Second
Dining Room Flooring - Hardwood, Open Floorplan
Kitchen Wood / Coal / Pellet Stove, Closet/Cabinets - Custom Built, Flooring - Hardwood, Dining Area, Pantry, Countertops - Stone/Granite/Solid, Breakfast Bar / Nook, Country Kitchen, Deck - Exterior, Exterior Access, Open Floorplan, Recessed Lighting, Remodeled, Peninsula
Interior
Interior Features Bathroom - Half, Closet/Cabinets - Custom Built, Closet, Ceiling - Cathedral, Wet bar, Bathroom, Office, Foyer, Bonus Room, Sitting Room
Heating Baseboard, Oil
Cooling Window Unit(s)
Flooring Tile, Hardwood, Stone / Slate, Flooring - Hardwood, Flooring - Stone/Ceramic Tile, Flooring - Wood
Fireplaces Number 1
Appliance Dishwasher, Microwave, Countertop Range, Refrigerator, Washer, Dryer, Oil Water Heater, Tank Water Heater, Utility Connections for Electric Range, Utility Connections for Electric Oven, Utility Connections for Electric Dryer
Laundry Bathroom - Full, Second Floor, Washer Hookup
Exterior
Exterior Feature Rain Gutters, Storage, Professional Landscaping, Decorative Lighting, Fruit Trees, Garden, Stone Wall
Fence Invisible
Community Features Shopping, Tennis Court(s), Park, Stable(s), Conservation Area, Highway Access, House of Worship, Private School, Public School, T-Station
Utilities Available for Electric Range, for Electric Oven, for Electric Dryer, Washer Hookup
Waterfront Description Waterfront, Navigable Water, River, Frontage, Direct Access
View Y/N Yes
View Scenic View(s)
Roof Type Shingle
Total Parking Spaces 6
Garage No
Building
Lot Description Corner Lot, Wooded
Foundation Concrete Perimeter, Stone
Sewer Private Sewer
Water Public
Architectural Style Farmhouse, Greek Revival
Schools
Elementary Schools Clyde Brown
Middle Schools Millis
High Schools Millis
Others
Acceptable Financing Contract
Listing Terms Contract
Read Less Info
Want to know what your home might be worth? Contact us for a FREE valuation!

Our team is ready to help you sell your home for the highest possible price ASAP
Bought with Karan Bazin • Coldwell Banker Residential Brokerage - Needham
GET MORE INFORMATION
Broker-Owner






