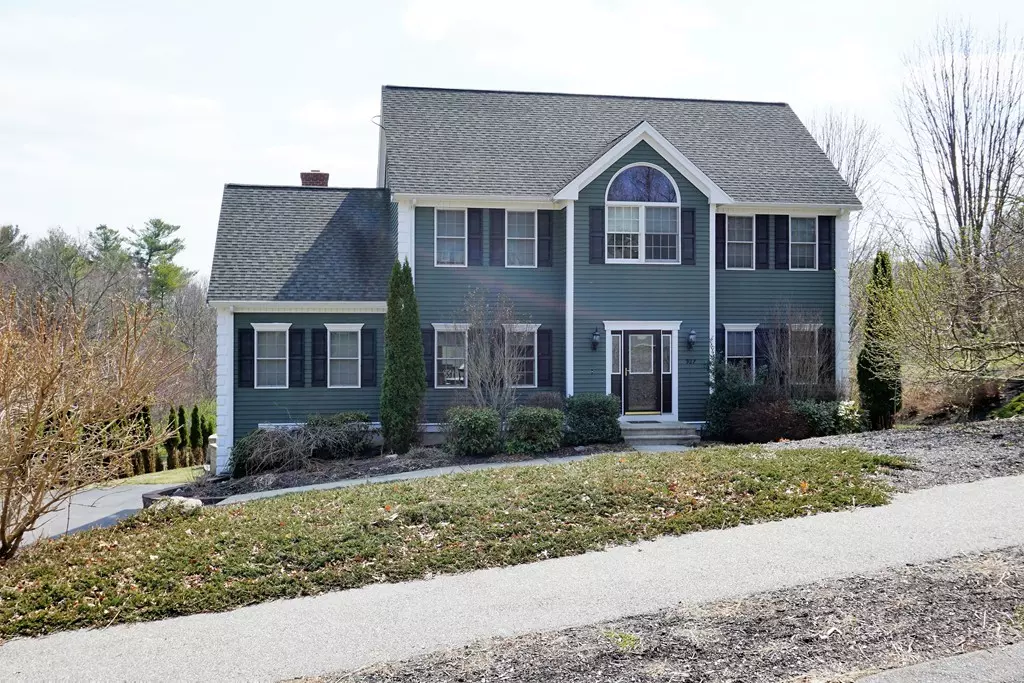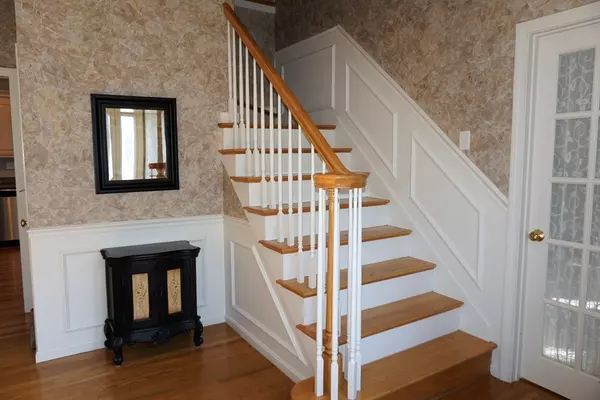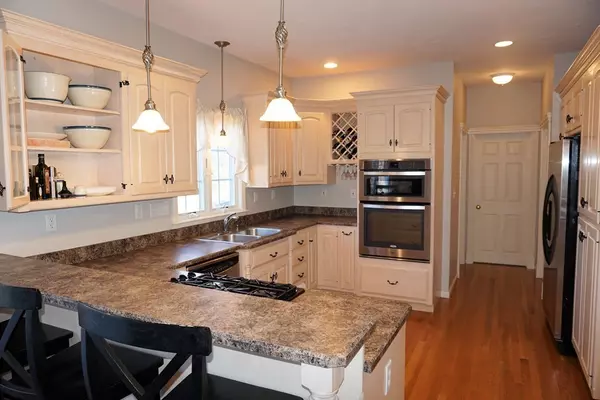$460,000
$454,900
1.1%For more information regarding the value of a property, please contact us for a free consultation.
5 Beds
3 Baths
2,360 SqFt
SOLD DATE : 07/20/2018
Key Details
Sold Price $460,000
Property Type Single Family Home
Sub Type Single Family Residence
Listing Status Sold
Purchase Type For Sale
Square Footage 2,360 sqft
Price per Sqft $194
Subdivision Hills Of Whitinsville
MLS Listing ID 72316569
Sold Date 07/20/18
Style Colonial
Bedrooms 5
Full Baths 3
HOA Y/N false
Year Built 2006
Annual Tax Amount $5,283
Tax Year 2018
Lot Size 4.140 Acres
Acres 4.14
Property Description
Welcome to the Hills of Whitinsville ~ This Beautiful Colonial offers the Best of Both Worlds! A Fabulous Well-Established Neighborhood AND 4+ Acres of Gorgeous Wooded Backyard w/ Whitinsville Historic District Land Beyond it! Tastefully Decorated & Thoughtfully Designed ~ the Front Door Opens into a Large Inviting Foyer which leads to a Stylish Formal Dining Room & Custom Eat-In Kitchen with Stainless Appliances, Counter Seating, Loads of Cabinets and a Slider to the Back Deck ~ the Spacious Vaulted Family Room has Lots of Windows and a Wood Burning Fireplace ~ You'll find 5 Good Size Bedrooms w/ One on the Main Floor as well as 3 Full Baths Including a Master Bath w/ Jetted Tub & Separate First Floor Laundry ~ 2-Car Garage ~ 9 Ft Ceilings ~ Generous Closet Space ~ Recessed Lighting ~ Lots of Hardwood Floors ~ Crown Molding & Wainscoting ~ This Well Maintained Home offers a New Main Floor Furnace in 12/2017, Rear Facing Solar Panels& Radon Mitigation System.
Location
State MA
County Worcester
Area Whitinsville
Zoning R1
Direction Hill Street to Marston Road
Rooms
Family Room Cathedral Ceiling(s), Ceiling Fan(s), Flooring - Wall to Wall Carpet, Recessed Lighting
Basement Full, Interior Entry, Garage Access, Radon Remediation System
Primary Bedroom Level Second
Dining Room Flooring - Hardwood, Wainscoting
Kitchen Flooring - Hardwood, Dining Area, Breakfast Bar / Nook, Recessed Lighting, Slider, Stainless Steel Appliances
Interior
Interior Features Closet, Wainscoting, Entrance Foyer
Heating Forced Air, Natural Gas
Cooling Central Air
Flooring Flooring - Hardwood
Fireplaces Number 1
Fireplaces Type Family Room
Appliance Oven, Dishwasher, Microwave, Countertop Range, Refrigerator, Plumbed For Ice Maker, Utility Connections for Gas Range, Utility Connections for Electric Dryer
Laundry Flooring - Stone/Ceramic Tile, First Floor, Washer Hookup
Exterior
Exterior Feature Rain Gutters, Sprinkler System
Garage Spaces 2.0
Community Features Sidewalks
Utilities Available for Gas Range, for Electric Dryer, Washer Hookup, Icemaker Connection
Roof Type Shingle
Total Parking Spaces 4
Garage Yes
Building
Lot Description Wooded
Foundation Concrete Perimeter
Sewer Public Sewer
Water Public
Architectural Style Colonial
Others
Senior Community false
Read Less Info
Want to know what your home might be worth? Contact us for a FREE valuation!

Our team is ready to help you sell your home for the highest possible price ASAP
Bought with TEAM Metrowest • Century 21 Commonwealth
GET MORE INFORMATION
Broker-Owner






