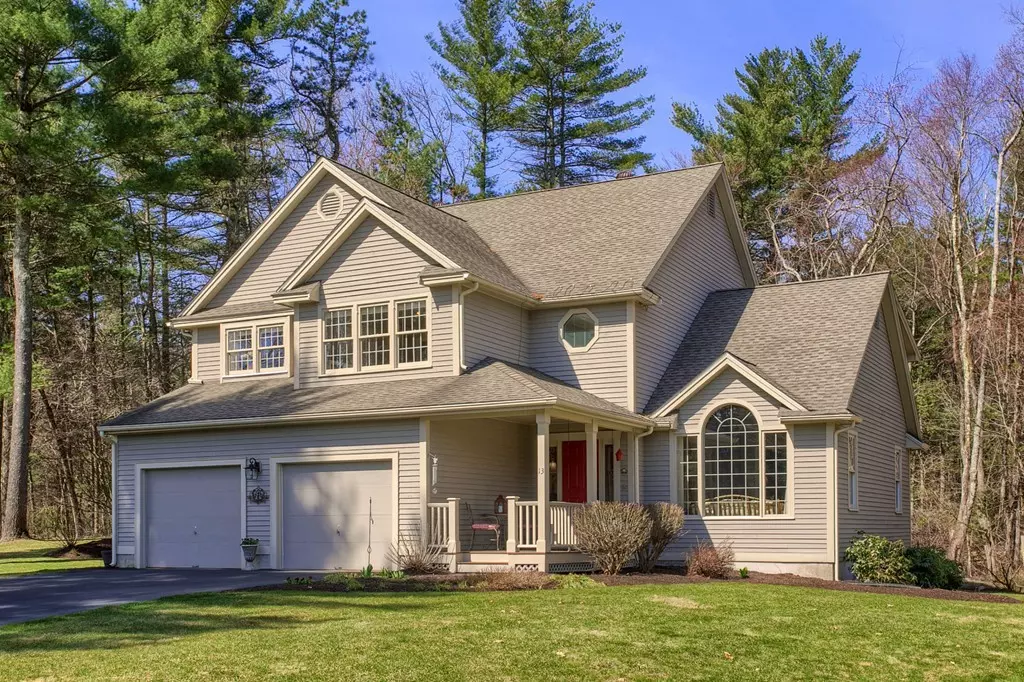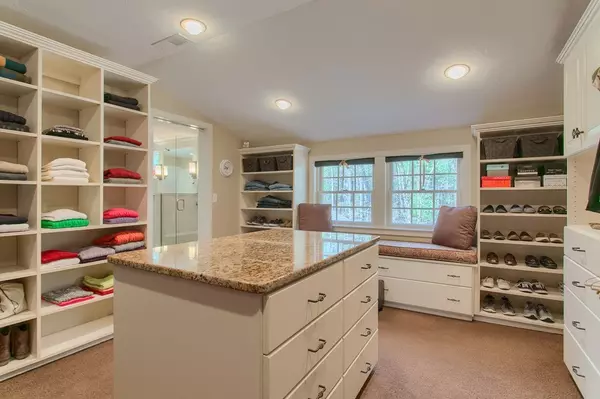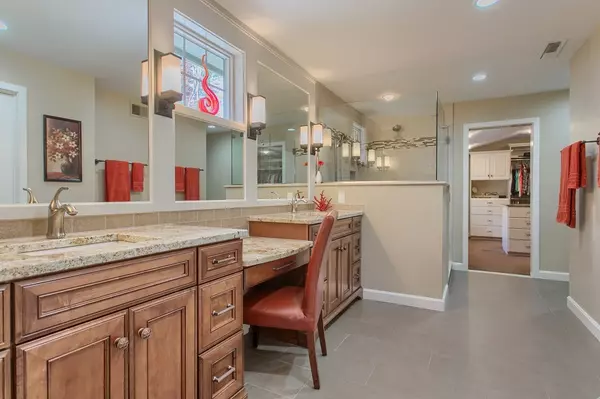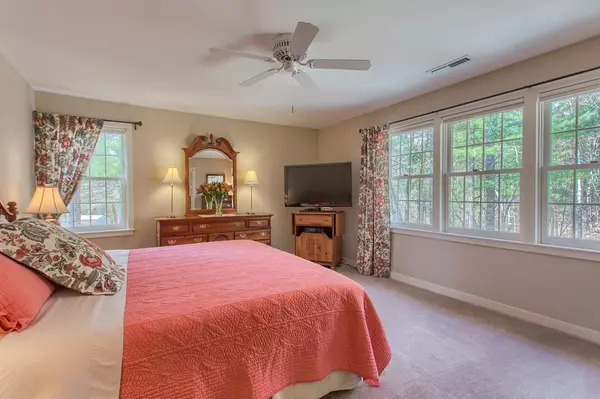$790,000
$775,000
1.9%For more information regarding the value of a property, please contact us for a free consultation.
4 Beds
2.5 Baths
3,081 SqFt
SOLD DATE : 07/18/2018
Key Details
Sold Price $790,000
Property Type Single Family Home
Sub Type Single Family Residence
Listing Status Sold
Purchase Type For Sale
Square Footage 3,081 sqft
Price per Sqft $256
Subdivision Click Rotating Paperclip For Floor Plans, Home Improvements, Plot Plan, Seller Disclosure
MLS Listing ID 72314442
Sold Date 07/18/18
Style Colonial
Bedrooms 4
Full Baths 2
Half Baths 1
HOA Fees $13/ann
HOA Y/N true
Year Built 1993
Annual Tax Amount $11,017
Tax Year 2018
Lot Size 0.470 Acres
Acres 0.47
Property Description
OFFERS DUE 4:00 on TUESDAY 5/1 at this quality, Bentley-built home located on a cul-de-sac in an upscale SOUTH WESTFORD neighborhood! Charming porch leads into a soaring 2-story foyer. Impressive sunken living room. Granite, stainless steel kitchen w/ wrap around peninsula + breakfast room w/ cathedral ceiling & skylights. Bonus room on 1st floor perfect for office, bedroom, toys, hobby. Upstairs master suite has incredible 180-sqft dressing room w/ center island, window seat & many built-ins! Stunning new master bath w/ custom maple cabinetry (makeup area + granite-topped vanities, under mount sinks), frameless glass shower & radiant, heated tile floor! All other bathrooms updated w/ granite & high end finishes. 2nd floor laundry. 3-season sunroom w/ views of private & natural surroundings w/ doors to large deck. Fantastic location on quiet cul-de-sac; short drive to Bruce Freeman Bike Trail, Jack Walsh complex (playground, basketball, tennis, soccer) & Butter Brook Golf Club.
Location
State MA
County Middlesex
Zoning RA
Direction Powers Road or Carlisle Road -> Concord Road -> Woodbury Drive -> right side of cul-de-sac
Rooms
Family Room Ceiling Fan(s), Flooring - Wall to Wall Carpet, Cable Hookup, Open Floorplan
Basement Full, Interior Entry, Unfinished
Primary Bedroom Level Second
Dining Room Flooring - Wall to Wall Carpet, Chair Rail, Open Floorplan
Kitchen Flooring - Stone/Ceramic Tile, Balcony / Deck, Pantry, Countertops - Stone/Granite/Solid, French Doors, Kitchen Island, Exterior Access, Open Floorplan, Recessed Lighting, Remodeled, Slider, Stainless Steel Appliances
Interior
Interior Features Cable Hookup, Chair Rail, Open Floor Plan, Ceiling - Cathedral, Ceiling Fan(s), Slider, Loft, Sun Room
Heating Forced Air, Natural Gas
Cooling Central Air
Flooring Flooring - Wall to Wall Carpet
Fireplaces Number 1
Fireplaces Type Family Room
Appliance Range, Dishwasher, Microwave, Refrigerator, Washer, Dryer, Gas Water Heater, Utility Connections for Gas Range
Laundry Second Floor
Exterior
Exterior Feature Balcony / Deck, Rain Gutters, Sprinkler System
Garage Spaces 2.0
Community Features Shopping, Pool, Tennis Court(s), Walk/Jog Trails, Stable(s), Golf, Medical Facility, Bike Path, Highway Access, Sidewalks
Utilities Available for Gas Range
View Y/N Yes
View City View(s)
Total Parking Spaces 4
Garage Yes
Building
Lot Description Cul-De-Sac, Wooded
Foundation Concrete Perimeter
Sewer Private Sewer
Water Private
Architectural Style Colonial
Schools
Elementary Schools Robnsn/Crisafli
Middle Schools Blanchard Ms
High Schools Westfrd Academy
Read Less Info
Want to know what your home might be worth? Contact us for a FREE valuation!

Our team is ready to help you sell your home for the highest possible price ASAP
Bought with Markel Group • Keller Williams Realty-Merrimack
GET MORE INFORMATION
Broker-Owner






